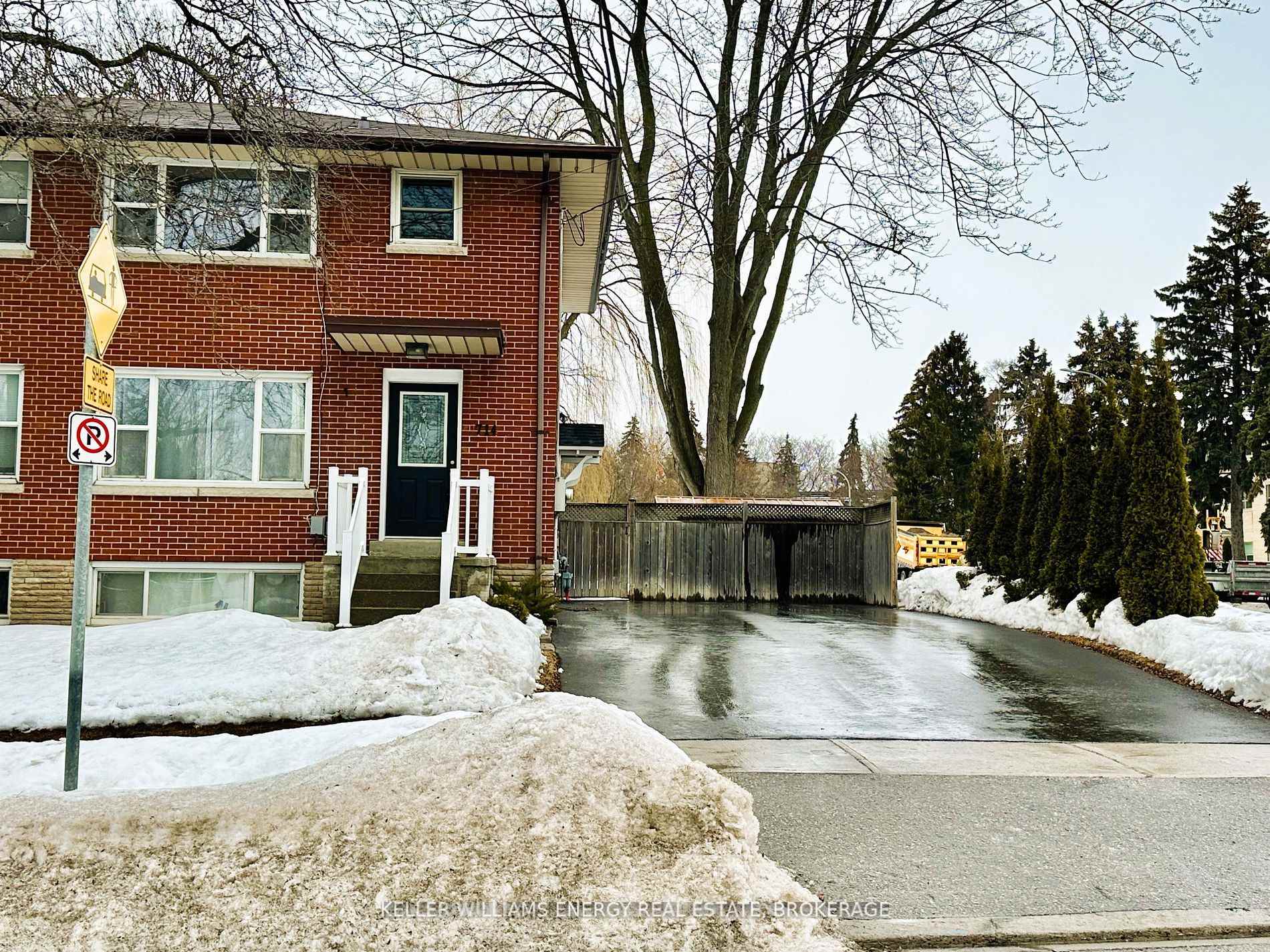Hi! This plugin doesn't seem to work correctly on your browser/platform.
Price
$799,000
Taxes:
$3,789
Assessment Year:
2024
Occupancy by:
Vacant
Address:
714 Dunlop Stre West , Whitby, L1N 1V6, Durham
Directions/Cross Streets:
Annes / Dundas
Rooms:
6
Rooms +:
4
Bedrooms:
3
Bedrooms +:
1
Washrooms:
3
Family Room:
F
Basement:
Apartment
Level/Floor
Room
Length(ft)
Width(ft)
Descriptions
Room
1 :
Main
Living Ro
16.66
10.00
Hardwood Floor, Combined w/Living, Large Window
Room
2 :
Main
Dining Ro
16.66
10.00
Hardwood Floor, Combined w/Dining
Room
3 :
Main
Kitchen
9.02
12.99
Ceramic Floor, Backsplash
Room
4 :
Upper
Bedroom
11.97
10.99
Hardwood Floor, Window, Closet
Room
5 :
Upper
Bedroom 2
8.04
11.97
Hardwood Floor, Window, Closet
Room
6 :
Upper
Bedroom 3
9.02
10.00
Hardwood Floor, Window, Closet
Room
7 :
Basement
Living Ro
0
0
Laminate
Room
8 :
Basement
Kitchen
0
0
Laminate
Room
9 :
Basement
Bedroom
0
0
Laminate
Room
10 :
Basement
Laundry
0
0
Side Door
No. of Pieces
Level
Washroom
1 :
2
Main
Washroom
2 :
4
Second
Washroom
3 :
3
Basement
Washroom
4 :
0
Washroom
5 :
0
Washroom
6 :
2
Main
Washroom
7 :
4
Second
Washroom
8 :
3
Basement
Washroom
9 :
0
Washroom
10 :
0
Washroom
11 :
2
Main
Washroom
12 :
4
Second
Washroom
13 :
3
Basement
Washroom
14 :
0
Washroom
15 :
0
Property Type:
Semi-Detached
Style:
2-Storey
Exterior:
Brick
Garage Type:
None
Drive Parking Spaces:
4
Pool:
None
Other Structures:
Garden Shed
Approximatly Square Footage:
1100-1500
Property Features:
Place Of Wor
CAC Included:
N
Water Included:
N
Cabel TV Included:
N
Common Elements Included:
N
Heat Included:
N
Parking Included:
N
Condo Tax Included:
N
Building Insurance Included:
N
Fireplace/Stove:
N
Heat Type:
Forced Air
Central Air Conditioning:
Central Air
Central Vac:
N
Laundry Level:
Syste
Ensuite Laundry:
F
Sewers:
Sewer
Utilities-Cable:
A
Utilities-Hydro:
Y
Percent Down:
5
10
15
20
25
10
10
15
20
25
15
10
15
20
25
20
10
15
20
25
Down Payment
$39,950
$79,900
$119,850
$159,800
First Mortgage
$759,050
$719,100
$679,150
$639,200
CMHC/GE
$20,873.88
$14,382
$11,885.13
$0
Total Financing
$779,923.88
$733,482
$691,035.13
$639,200
Monthly P&I
$3,340.35
$3,141.45
$2,959.65
$2,737.64
Expenses
$0
$0
$0
$0
Total Payment
$3,340.35
$3,141.45
$2,959.65
$2,737.64
Income Required
$125,263.26
$117,804.25
$110,986.87
$102,661.65
This chart is for demonstration purposes only. Always consult a professional financial
advisor before making personal financial decisions.
Although the information displayed is believed to be accurate, no warranties or representations are made of any kind.
KELLER WILLIAMS ENERGY REAL ESTATE, BROKERAGE
Jump To:
--Please select an Item--
Description
General Details
Room & Interior
Exterior
Utilities
Walk Score
Street View
Map and Direction
Book Showing
Email Friend
View Slide Show
View All Photos >
Affordability Chart
Mortgage Calculator
Add To Compare List
Private Website
Print This Page
At a Glance:
Type:
Freehold - Semi-Detached
Area:
Durham
Municipality:
Whitby
Neighbourhood:
Downtown Whitby
Style:
2-Storey
Lot Size:
x 113.50(Feet)
Approximate Age:
Tax:
$3,789
Maintenance Fee:
$0
Beds:
3+1
Baths:
3
Garage:
0
Fireplace:
N
Air Conditioning:
Pool:
None
Locatin Map:
Listing added to compare list, click
here to view comparison
chart.
Inline HTML
Listing added to compare list,
click here to
view comparison chart.
MD Ashraful Bari
Broker
HomeLife/Future Realty Inc , Brokerage
Independently owned and operated.
Cell: 647.406.6653 | Office: 905.201.9977
MD Ashraful Bari
BROKER
Cell: 647.406.6653
Office: 905.201.9977
Fax: 905.201.9229
HomeLife/Future Realty Inc., Brokerage Independently owned and operated.


