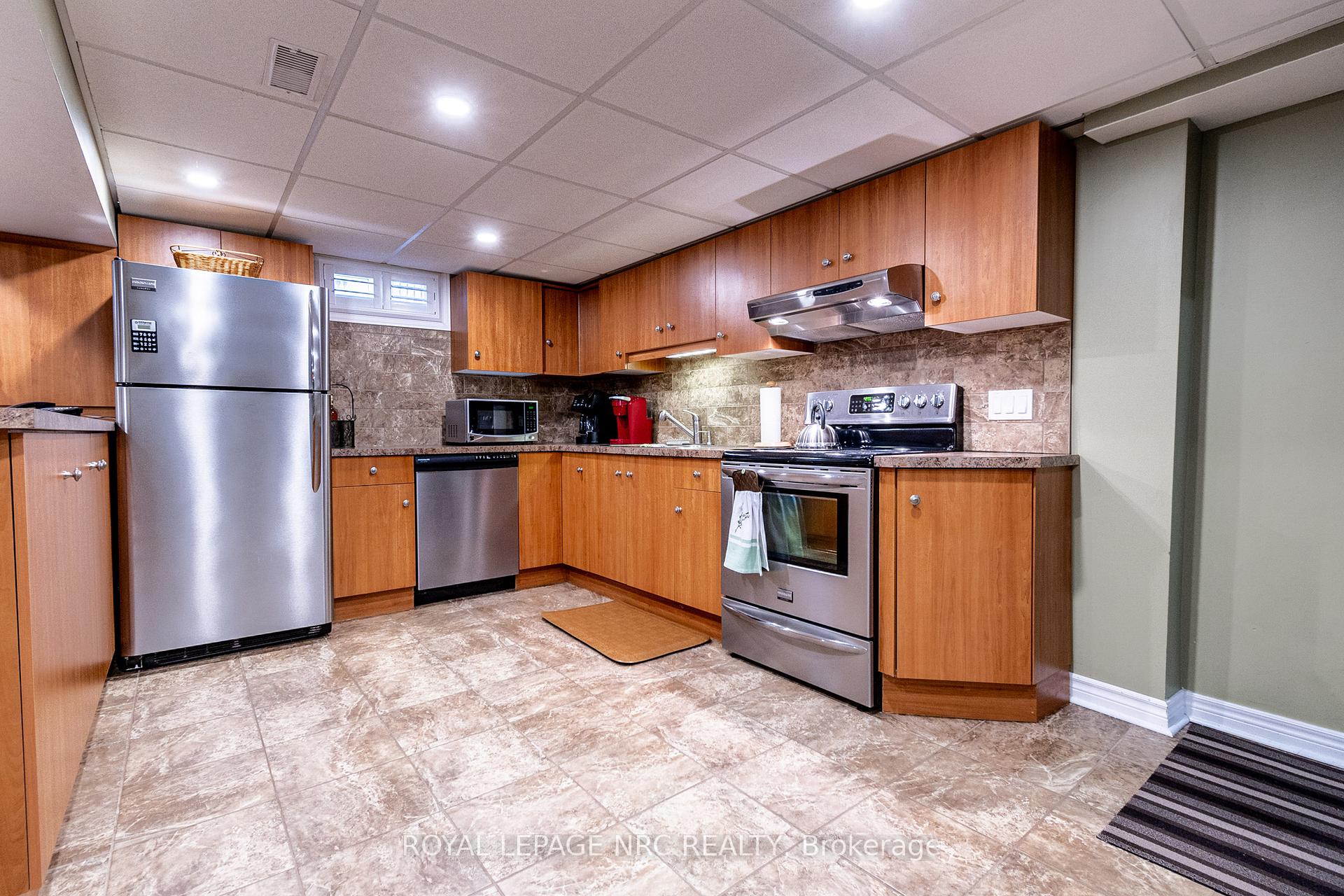Hi! This plugin doesn't seem to work correctly on your browser/platform.
Price
$824,900
Taxes:
$5,130
Assessment Year:
2024
Occupancy by:
Owner
Address:
13 Cullen Driv , St. Catharines, L2T 3H2, Niagara
Acreage:
< .50
Directions/Cross Streets:
Glendale Ave
Rooms:
7
Rooms +:
5
Bedrooms:
3
Bedrooms +:
1
Washrooms:
2
Family Room:
T
Basement:
Separate Ent
Level/Floor
Room
Length(ft)
Width(ft)
Descriptions
Room
1 :
Main
Living Ro
19.98
11.97
Room
2 :
Main
Kitchen
12.17
10.04
Room
3 :
Main
Dining Ro
9.32
10.04
Room
4 :
Main
Sunroom
15.48
11.41
Room
5 :
Main
Bedroom
11.58
9.84
Room
6 :
Main
Bedroom 2
9.68
6.56
Room
7 :
Main
Bedroom 3
11.51
9.25
Room
8 :
Basement
Kitchen
10.89
11.05
Room
9 :
Basement
Dining Ro
10.56
12.43
Room
10 :
Basement
Family Ro
10.89
12.43
Room
11 :
Basement
Bedroom 4
12.23
10.66
Room
12 :
Basement
Office
7.28
10.66
No. of Pieces
Level
Washroom
1 :
4
Washroom
2 :
3
Washroom
3 :
0
Washroom
4 :
0
Washroom
5 :
0
Property Type:
Detached
Style:
Bungalow
Exterior:
Brick Front
Garage Type:
Detached
Drive Parking Spaces:
10
Pool:
None
Approximatly Age:
51-99
Approximatly Square Footage:
1100-1500
CAC Included:
N
Water Included:
N
Cabel TV Included:
N
Common Elements Included:
N
Heat Included:
N
Parking Included:
N
Condo Tax Included:
N
Building Insurance Included:
N
Fireplace/Stove:
Y
Heat Type:
Forced Air
Central Air Conditioning:
Central Air
Central Vac:
N
Laundry Level:
Syste
Ensuite Laundry:
F
Sewers:
Sewer
Percent Down:
5
10
15
20
25
10
10
15
20
25
15
10
15
20
25
20
10
15
20
25
Down Payment
$52,450
$104,900
$157,350
$209,800
First Mortgage
$996,550
$944,100
$891,650
$839,200
CMHC/GE
$27,405.13
$18,882
$15,603.88
$0
Total Financing
$1,023,955.13
$962,982
$907,253.88
$839,200
Monthly P&I
$4,385.52
$4,124.38
$3,885.7
$3,594.23
Expenses
$0
$0
$0
$0
Total Payment
$4,385.52
$4,124.38
$3,885.7
$3,594.23
Income Required
$164,457.02
$154,664.15
$145,713.68
$134,783.57
This chart is for demonstration purposes only. Always consult a professional financial
advisor before making personal financial decisions.
Although the information displayed is believed to be accurate, no warranties or representations are made of any kind.
ROYAL LEPAGE NRC REALTY
Jump To:
--Please select an Item--
Description
General Details
Room & Interior
Exterior
Utilities
Walk Score
Street View
Map and Direction
Book Showing
Email Friend
View Slide Show
View All Photos >
Virtual Tour
Affordability Chart
Mortgage Calculator
Add To Compare List
Private Website
Print This Page
At a Glance:
Type:
Freehold - Detached
Area:
Niagara
Municipality:
St. Catharines
Neighbourhood:
461 - Glendale/Glenridge
Style:
Bungalow
Lot Size:
x 167.42(Feet)
Approximate Age:
51-99
Tax:
$5,130
Maintenance Fee:
$0
Beds:
3+1
Baths:
2
Garage:
0
Fireplace:
Y
Air Conditioning:
Pool:
None
Locatin Map:
Listing added to compare list, click
here to view comparison
chart.
Inline HTML
Listing added to compare list,
click here to
view comparison chart.
MD Ashraful Bari
Broker
HomeLife/Future Realty Inc , Brokerage
Independently owned and operated.
Cell: 647.406.6653 | Office: 905.201.9977
MD Ashraful Bari
BROKER
Cell: 647.406.6653
Office: 905.201.9977
Fax: 905.201.9229
HomeLife/Future Realty Inc., Brokerage Independently owned and operated.


