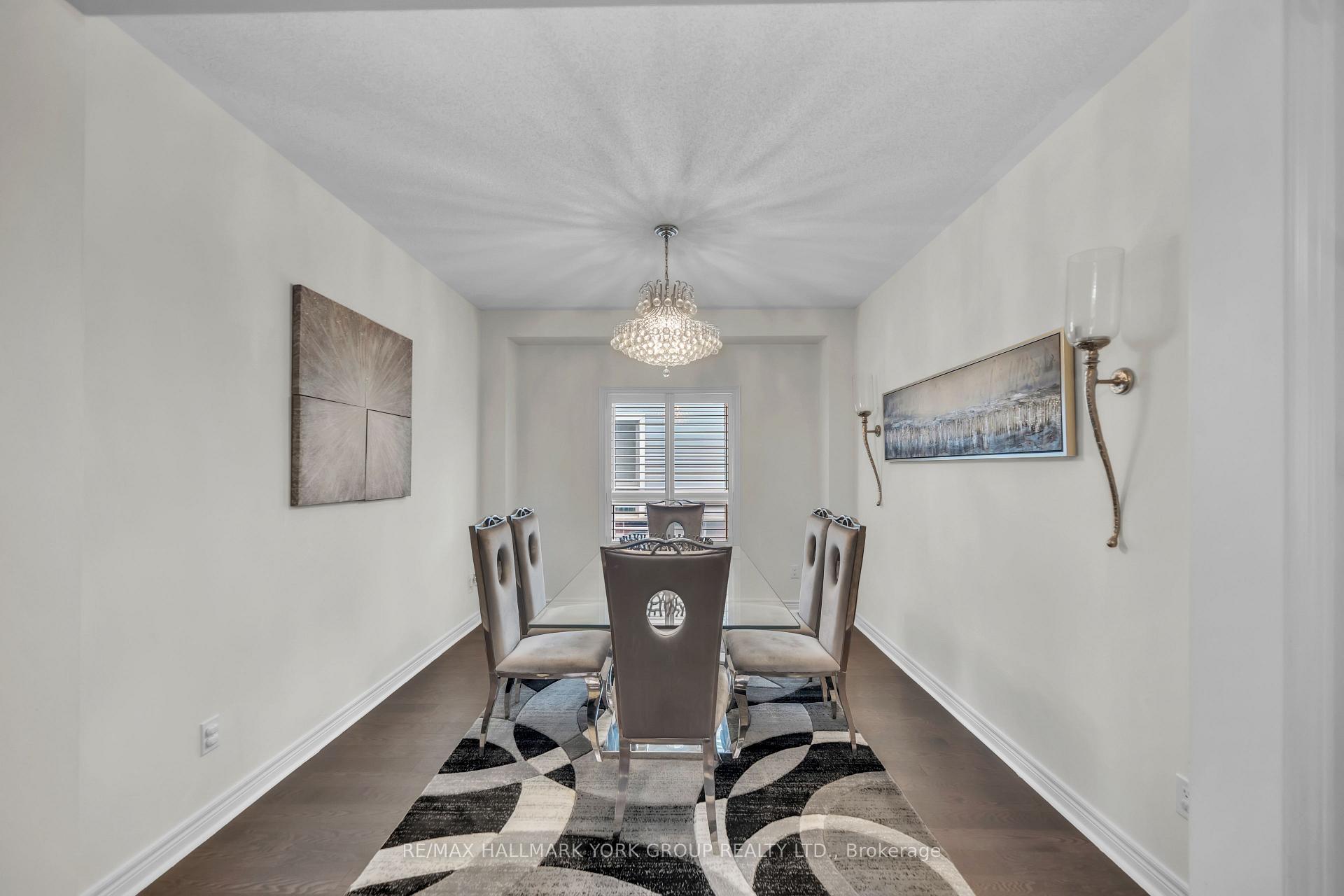Hi! This plugin doesn't seem to work correctly on your browser/platform.
Price
$1,249,000
Taxes:
$6,284
Occupancy by:
Owner
Address:
133 Long Stre , Bradford West Gwillimbury, L3Z 0S5, Simcoe
Directions/Cross Streets:
Brookview Dr/Long St
Rooms:
11
Bedrooms:
4
Bedrooms +:
0
Washrooms:
3
Family Room:
T
Basement:
Unfinished
Level/Floor
Room
Length(ft)
Width(ft)
Descriptions
Room
1 :
Main
Dining Ro
12.50
10.79
Hardwood Floor, Window
Room
2 :
Main
Living Ro
12.99
12.99
Hardwood Floor, Window
Room
3 :
Main
Family Ro
12.99
14.99
Hardwood Floor, Gas Fireplace, Ceiling Fan(s)
Room
4 :
Main
Kitchen
12.50
8.99
Backsplash, Stainless Steel Appl, Granite Counters
Room
5 :
Main
Breakfast
12.50
9.97
Ceramic Floor, W/O To Yard
Room
6 :
Second
Primary B
16.99
13.97
Broadloom, 4 Pc Bath, Walk-In Closet(s)
Room
7 :
Second
Bedroom 2
10.99
10.99
Broadloom, Ceiling Fan(s), Closet
Room
8 :
Second
Bedroom 3
10.66
11.97
Broadloom, Closet
Room
9 :
Second
Bedroom 4
12.14
11.15
Broadloom, Closet
No. of Pieces
Level
Washroom
1 :
2
Main
Washroom
2 :
4
Second
Washroom
3 :
0
Washroom
4 :
0
Washroom
5 :
0
Property Type:
Detached
Style:
2-Storey
Exterior:
Brick
Garage Type:
Built-In
(Parking/)Drive:
Private Do
Drive Parking Spaces:
2
Parking Type:
Private Do
Parking Type:
Private Do
Pool:
None
Approximatly Square Footage:
2500-3000
CAC Included:
N
Water Included:
N
Cabel TV Included:
N
Common Elements Included:
N
Heat Included:
N
Parking Included:
N
Condo Tax Included:
N
Building Insurance Included:
N
Fireplace/Stove:
Y
Heat Type:
Forced Air
Central Air Conditioning:
Central Air
Central Vac:
N
Laundry Level:
Syste
Ensuite Laundry:
F
Sewers:
Sewer
Percent Down:
5
10
15
20
25
10
10
15
20
25
15
10
15
20
25
20
10
15
20
25
Down Payment
$62,450
$124,900
$187,350
$249,800
First Mortgage
$1,186,550
$1,124,100
$1,061,650
$999,200
CMHC/GE
$32,630.13
$22,482
$18,578.88
$0
Total Financing
$1,219,180.13
$1,146,582
$1,080,228.88
$999,200
Monthly P&I
$5,221.65
$4,910.72
$4,626.54
$4,279.5
Expenses
$0
$0
$0
$0
Total Payment
$5,221.65
$4,910.72
$4,626.54
$4,279.5
Income Required
$195,812.02
$184,152.07
$173,495.12
$160,481.11
This chart is for demonstration purposes only. Always consult a professional financial
advisor before making personal financial decisions.
Although the information displayed is believed to be accurate, no warranties or representations are made of any kind.
RE/MAX HALLMARK YORK GROUP REALTY LTD.
Jump To:
--Please select an Item--
Description
General Details
Room & Interior
Exterior
Utilities
Walk Score
Street View
Map and Direction
Book Showing
Email Friend
View Slide Show
View All Photos >
Virtual Tour
Affordability Chart
Mortgage Calculator
Add To Compare List
Private Website
Print This Page
At a Glance:
Type:
Freehold - Detached
Area:
Simcoe
Municipality:
Bradford West Gwillimbury
Neighbourhood:
Bradford
Style:
2-Storey
Lot Size:
x 111.67(Feet)
Approximate Age:
Tax:
$6,284
Maintenance Fee:
$0
Beds:
4
Baths:
3
Garage:
0
Fireplace:
Y
Air Conditioning:
Pool:
None
Locatin Map:
Listing added to compare list, click
here to view comparison
chart.
Inline HTML
Listing added to compare list,
click here to
view comparison chart.
MD Ashraful Bari
Broker
HomeLife/Future Realty Inc , Brokerage
Independently owned and operated.
Cell: 647.406.6653 | Office: 905.201.9977
MD Ashraful Bari
BROKER
Cell: 647.406.6653
Office: 905.201.9977
Fax: 905.201.9229
HomeLife/Future Realty Inc., Brokerage Independently owned and operated.


