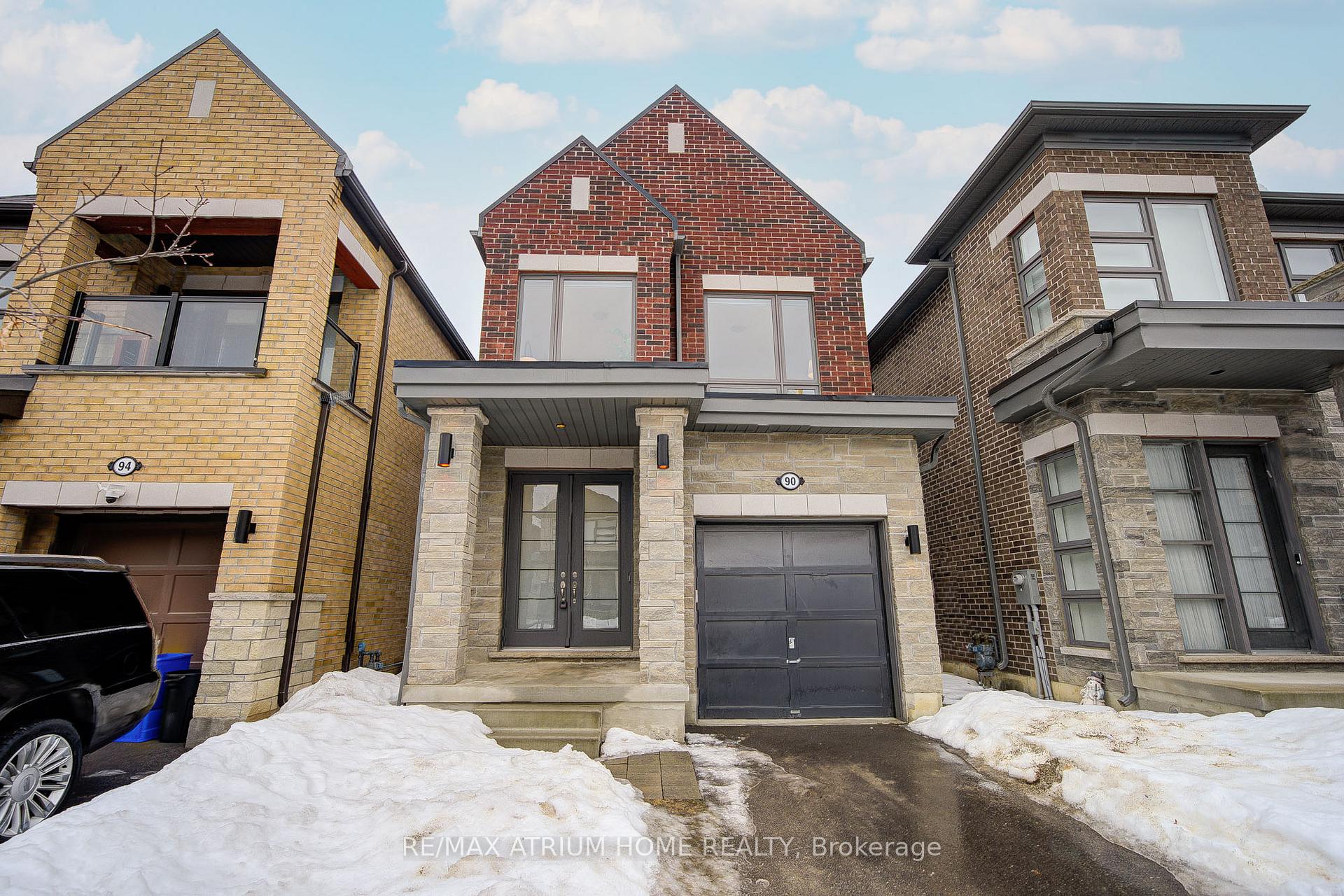Hi! This plugin doesn't seem to work correctly on your browser/platform.
Price
$1,890,000
Taxes:
$7,500
Occupancy by:
Vacant
Address:
90 Hesperus Road , Vaughan, L4J 0K3, York
Directions/Cross Streets:
Bathurst & Rutherford
Rooms:
8
Bedrooms:
4
Bedrooms +:
0
Washrooms:
3
Family Room:
T
Basement:
Full
Level/Floor
Room
Length(ft)
Width(ft)
Descriptions
Room
1 :
Main
Living Ro
17.09
12.99
Hardwood Floor, Combined w/Family, Combined w/Kitchen
Room
2 :
Main
Family Ro
17.09
17.58
Hardwood Floor, Fireplace, W/O To Deck
Room
3 :
Main
Dining Ro
17.09
12.99
Hardwood Floor, Combined w/Family, Open Concept
Room
4 :
Main
Kitchen
17.09
10.50
Hardwood Floor, Centre Island, Granite Counters
Room
5 :
Second
Primary B
11.61
25.39
Hardwood Floor, 5 Pc Ensuite, Walk-In Closet(s)
Room
6 :
Second
Bedroom 2
8.99
12.99
Hardwood Floor, Large Window, Large Closet
Room
7 :
Second
Bedroom 3
8.79
14.60
Hardwood Floor, Large Window, Walk-In Closet(s)
Room
8 :
Second
Bedroom 4
8.10
14.60
Hardwood Floor, Large Window, Large Closet
Room
9 :
Second
Study
7.61
8.00
Hardwood Floor, Large Window
No. of Pieces
Level
Washroom
1 :
2
Main
Washroom
2 :
4
Upper
Washroom
3 :
5
Upper
Washroom
4 :
0
Washroom
5 :
0
Property Type:
Detached
Style:
2-Storey
Exterior:
Brick
Garage Type:
Built-In
(Parking/)Drive:
Private
Drive Parking Spaces:
2
Parking Type:
Private
Parking Type:
Private
Pool:
None
Approximatly Age:
0-5
Approximatly Square Footage:
2500-3000
Property Features:
Library
CAC Included:
N
Water Included:
N
Cabel TV Included:
N
Common Elements Included:
N
Heat Included:
N
Parking Included:
N
Condo Tax Included:
N
Building Insurance Included:
N
Fireplace/Stove:
Y
Heat Type:
Forced Air
Central Air Conditioning:
Central Air
Central Vac:
N
Laundry Level:
Syste
Ensuite Laundry:
F
Elevator Lift:
False
Sewers:
Sewer
Percent Down:
5
10
15
20
25
10
10
15
20
25
15
10
15
20
25
20
10
15
20
25
Down Payment
$174,950
$349,900
$524,850
$699,800
First Mortgage
$3,324,050
$3,149,100
$2,974,150
$2,799,200
CMHC/GE
$91,411.38
$62,982
$52,047.63
$0
Total Financing
$3,415,461.38
$3,212,082
$3,026,197.63
$2,799,200
Monthly P&I
$14,628.16
$13,757.1
$12,960.97
$11,988.76
Expenses
$0
$0
$0
$0
Total Payment
$14,628.16
$13,757.1
$12,960.97
$11,988.76
Income Required
$548,555.86
$515,891.18
$486,036.37
$449,578.37
This chart is for demonstration purposes only. Always consult a professional financial
advisor before making personal financial decisions.
Although the information displayed is believed to be accurate, no warranties or representations are made of any kind.
RE/MAX ATRIUM HOME REALTY
Jump To:
--Please select an Item--
Description
General Details
Room & Interior
Exterior
Utilities
Walk Score
Street View
Map and Direction
Book Showing
Email Friend
View Slide Show
View All Photos >
Virtual Tour
Affordability Chart
Mortgage Calculator
Add To Compare List
Private Website
Print This Page
At a Glance:
Type:
Freehold - Detached
Area:
York
Municipality:
Vaughan
Neighbourhood:
Patterson
Style:
2-Storey
Lot Size:
x 129.30(Feet)
Approximate Age:
0-5
Tax:
$7,500
Maintenance Fee:
$0
Beds:
4
Baths:
3
Garage:
0
Fireplace:
Y
Air Conditioning:
Pool:
None
Locatin Map:
Listing added to compare list, click
here to view comparison
chart.
Inline HTML
Listing added to compare list,
click here to
view comparison chart.
MD Ashraful Bari
Broker
HomeLife/Future Realty Inc , Brokerage
Independently owned and operated.
Cell: 647.406.6653 | Office: 905.201.9977
MD Ashraful Bari
BROKER
Cell: 647.406.6653
Office: 905.201.9977
Fax: 905.201.9229
HomeLife/Future Realty Inc., Brokerage Independently owned and operated.


