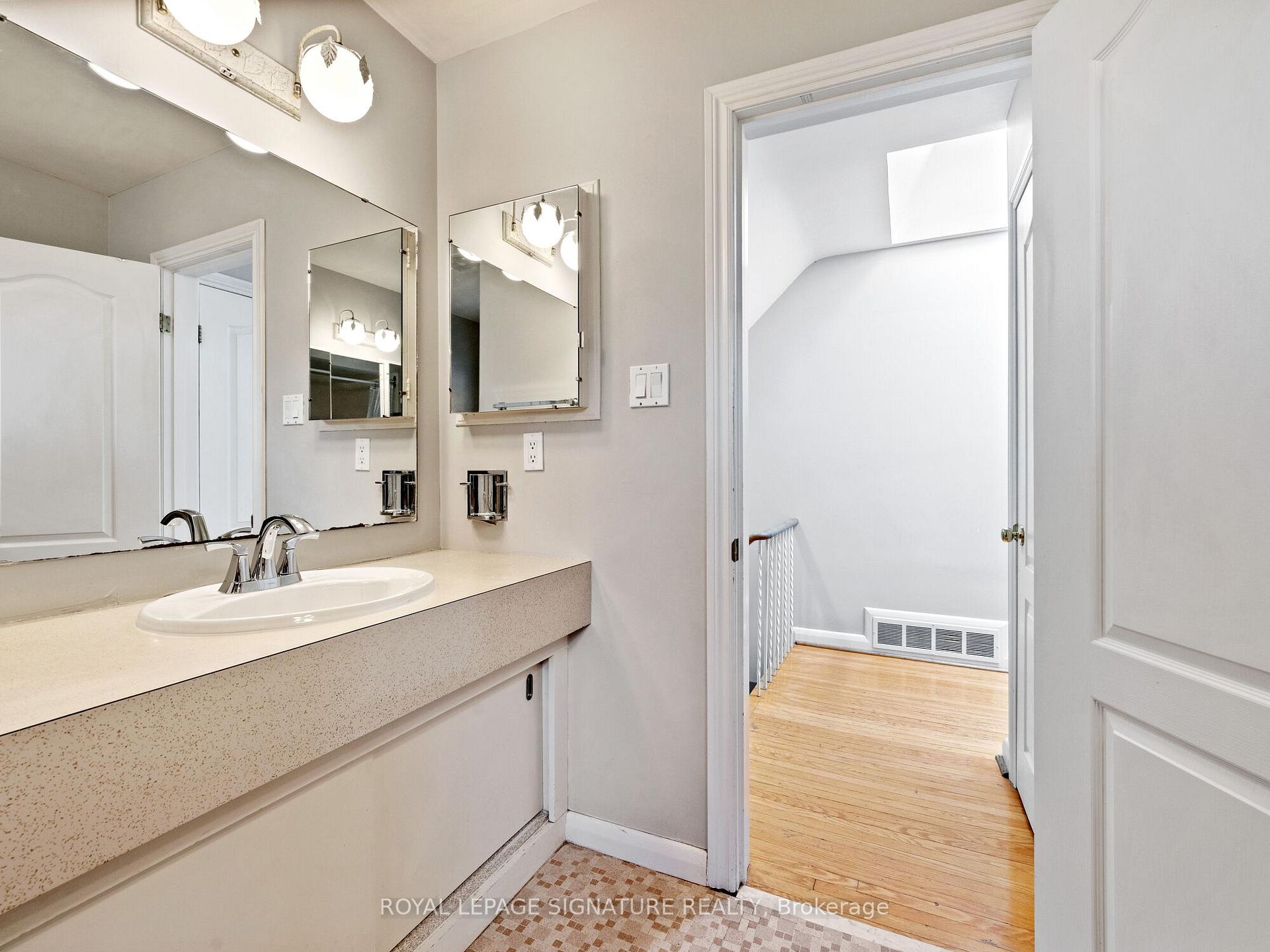Hi! This plugin doesn't seem to work correctly on your browser/platform.
Price
$1,688,800
Taxes:
$10,469.93
Occupancy by:
Vacant
Address:
1441 Clarkson Road North , Mississauga, L5J 2W7, Peel
Directions/Cross Streets:
Clarkson Rd & truscott
Rooms:
10
Bedrooms:
4
Bedrooms +:
0
Washrooms:
3
Family Room:
F
Basement:
Finished
Level/Floor
Room
Length(ft)
Width(ft)
Descriptions
Room
1 :
Main
Kitchen
20.73
10.63
Eat-in Kitchen, W/O To Yard, Stainless Steel Appl
Room
2 :
Main
Dining Ro
13.71
11.02
Separate Room, Combined w/Sunroom, Hardwood Floor
Room
3 :
Main
Living Ro
20.66
14.43
Stone Fireplace, Bay Window, Hardwood Floor
Room
4 :
Main
Sunroom
10.30
11.02
Combined w/Dining, W/O To Garage
Room
5 :
Upper
Primary B
13.74
13.45
Double Closet, Bay Window, Hardwood Floor
Room
6 :
Upper
Bedroom 2
10.59
13.45
Double Closet, Window, Hardwood Floor
Room
7 :
Upper
Bedroom 3
10.59
13.45
Closet, Window, Hardwood Floor
Room
8 :
Lower
Bedroom 4
10.04
15.81
Closet, Window, Broadloom
Room
9 :
Lower
Family Ro
13.71
19.42
Gas Fireplace, Above Grade Window, Broadloom
Room
10 :
Basement
Recreatio
13.12
10.17
Finished, Broadloom
No. of Pieces
Level
Washroom
1 :
3
Main
Washroom
2 :
4
Upper
Washroom
3 :
3
Lower
Washroom
4 :
0
Washroom
5 :
0
Washroom
6 :
3
Main
Washroom
7 :
4
Upper
Washroom
8 :
3
Lower
Washroom
9 :
0
Washroom
10 :
0
Property Type:
Detached
Style:
Sidesplit 4
Exterior:
Brick
Garage Type:
Attached
(Parking/)Drive:
Circular D
Drive Parking Spaces:
8
Parking Type:
Circular D
Parking Type:
Circular D
Pool:
None
Approximatly Square Footage:
2500-3000
Property Features:
Place Of Wor
CAC Included:
N
Water Included:
N
Cabel TV Included:
N
Common Elements Included:
N
Heat Included:
N
Parking Included:
N
Condo Tax Included:
N
Building Insurance Included:
N
Fireplace/Stove:
Y
Heat Type:
Forced Air
Central Air Conditioning:
Central Air
Central Vac:
N
Laundry Level:
Syste
Ensuite Laundry:
F
Sewers:
Sewer
Percent Down:
5
10
15
20
25
10
10
15
20
25
15
10
15
20
25
20
10
15
20
25
Down Payment
$84,440
$168,880
$253,320
$337,760
First Mortgage
$1,604,360
$1,519,920
$1,435,480
$1,351,040
CMHC/GE
$44,119.9
$30,398.4
$25,120.9
$0
Total Financing
$1,648,479.9
$1,550,318.4
$1,460,600.9
$1,351,040
Monthly P&I
$7,060.31
$6,639.89
$6,255.64
$5,786.4
Expenses
$0
$0
$0
$0
Total Payment
$7,060.31
$6,639.89
$6,255.64
$5,786.4
Income Required
$264,761.69
$248,996.01
$234,586.52
$216,989.98
This chart is for demonstration purposes only. Always consult a professional financial
advisor before making personal financial decisions.
Although the information displayed is believed to be accurate, no warranties or representations are made of any kind.
ROYAL LEPAGE SIGNATURE REALTY
Jump To:
--Please select an Item--
Description
General Details
Room & Interior
Exterior
Utilities
Walk Score
Street View
Map and Direction
Book Showing
Email Friend
View Slide Show
View All Photos >
Virtual Tour
Affordability Chart
Mortgage Calculator
Add To Compare List
Private Website
Print This Page
At a Glance:
Type:
Freehold - Detached
Area:
Peel
Municipality:
Mississauga
Neighbourhood:
Lorne Park
Style:
Sidesplit 4
Lot Size:
x 88.00(Feet)
Approximate Age:
Tax:
$10,469.93
Maintenance Fee:
$0
Beds:
4
Baths:
3
Garage:
0
Fireplace:
Y
Air Conditioning:
Pool:
None
Locatin Map:
Listing added to compare list, click
here to view comparison
chart.
Inline HTML
Listing added to compare list,
click here to
view comparison chart.
MD Ashraful Bari
Broker
HomeLife/Future Realty Inc , Brokerage
Independently owned and operated.
Cell: 647.406.6653 | Office: 905.201.9977
MD Ashraful Bari
BROKER
Cell: 647.406.6653
Office: 905.201.9977
Fax: 905.201.9229
HomeLife/Future Realty Inc., Brokerage Independently owned and operated.


