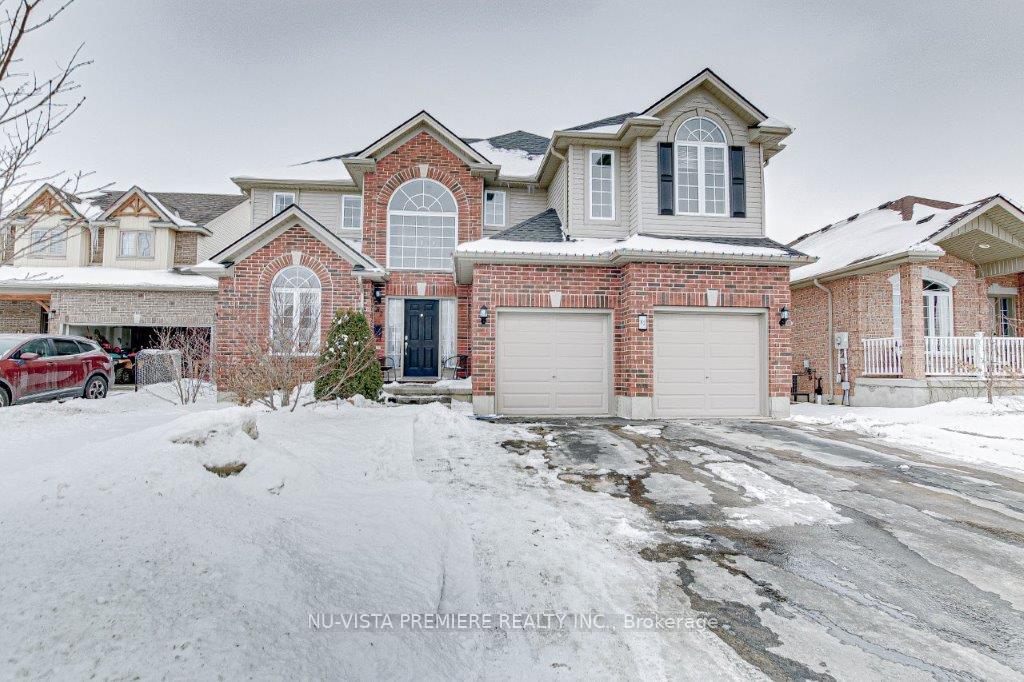Hi! This plugin doesn't seem to work correctly on your browser/platform.
Price
$914,500
Taxes:
$5,004.12
Assessment Year:
2024
Occupancy by:
Owner
Address:
82 Woodlily Lane , Middlesex Centre, N0M 2A0, Middlesex
Directions/Cross Streets:
Periwinkle and Woodlily
Rooms:
17
Bedrooms:
5
Bedrooms +:
1
Washrooms:
3
Family Room:
T
Basement:
Finished
Level/Floor
Room
Length(ft)
Width(ft)
Descriptions
Room
1 :
Main
Study
10.00
12.00
Room
2 :
Main
Family Ro
15.58
16.79
Room
3 :
Main
Dining Ro
12.00
12.99
Room
4 :
Main
Kitchen
11.38
12.99
Pantry, Double Sink
Room
5 :
Main
Laundry
8.00
6.89
Room
6 :
Main
Bathroom
4.10
3.28
2 Pc Bath
Room
7 :
Second
Bedroom 2
10.40
11.09
Room
8 :
Second
Primary B
15.09
13.81
Walk-In Closet(s)
Room
9 :
Second
Bathroom
10.00
6.00
5 Pc Ensuite
Room
10 :
Second
Bedroom 3
10.30
12.10
Room
11 :
Second
Bedroom 4
13.91
10.10
Room
12 :
Second
Bathroom
12.00
6.56
4 Pc Bath
Room
13 :
Basement
Workshop
10.99
10.00
Room
14 :
Basement
Bedroom 5
8.99
14.99
Walk-In Closet(s)
Room
15 :
Basement
Family Ro
27.98
12.00
No. of Pieces
Level
Washroom
1 :
2
Ground
Washroom
2 :
4
Second
Washroom
3 :
5
Second
Washroom
4 :
0
Washroom
5 :
0
Property Type:
Detached
Style:
2-Storey
Exterior:
Aluminum Siding
Garage Type:
Attached
(Parking/)Drive:
Private Do
Drive Parking Spaces:
4
Parking Type:
Private Do
Parking Type:
Private Do
Pool:
None
Approximatly Age:
16-30
Approximatly Square Footage:
3000-3500
CAC Included:
N
Water Included:
N
Cabel TV Included:
N
Common Elements Included:
N
Heat Included:
N
Parking Included:
N
Condo Tax Included:
N
Building Insurance Included:
N
Fireplace/Stove:
N
Heat Type:
Forced Air
Central Air Conditioning:
Central Air
Central Vac:
N
Laundry Level:
Syste
Ensuite Laundry:
F
Sewers:
Sewer
Percent Down:
5
10
15
20
25
10
10
15
20
25
15
10
15
20
25
20
10
15
20
25
Down Payment
$28,450
$56,900
$85,350
$113,800
First Mortgage
$540,550
$512,100
$483,650
$455,200
CMHC/GE
$14,865.13
$10,242
$8,463.88
$0
Total Financing
$555,415.13
$522,342
$492,113.88
$455,200
Monthly P&I
$2,378.8
$2,237.15
$2,107.69
$1,949.59
Expenses
$0
$0
$0
$0
Total Payment
$2,378.8
$2,237.15
$2,107.69
$1,949.59
Income Required
$89,205
$83,893.14
$79,038.21
$73,109.49
This chart is for demonstration purposes only. Always consult a professional financial
advisor before making personal financial decisions.
Although the information displayed is believed to be accurate, no warranties or representations are made of any kind.
NU-VISTA PREMIERE REALTY INC.
Jump To:
--Please select an Item--
Description
General Details
Room & Interior
Exterior
Utilities
Walk Score
Street View
Map and Direction
Book Showing
Email Friend
View Slide Show
View All Photos >
Affordability Chart
Mortgage Calculator
Add To Compare List
Private Website
Print This Page
At a Glance:
Type:
Freehold - Detached
Area:
Middlesex
Municipality:
Middlesex Centre
Neighbourhood:
Ilderton
Style:
2-Storey
Lot Size:
x 130.78(Feet)
Approximate Age:
16-30
Tax:
$5,004.12
Maintenance Fee:
$0
Beds:
5+1
Baths:
3
Garage:
0
Fireplace:
N
Air Conditioning:
Pool:
None
Locatin Map:
Listing added to compare list, click
here to view comparison
chart.
Inline HTML
Listing added to compare list,
click here to
view comparison chart.
MD Ashraful Bari
Broker
HomeLife/Future Realty Inc , Brokerage
Independently owned and operated.
Cell: 647.406.6653 | Office: 905.201.9977
MD Ashraful Bari
BROKER
Cell: 647.406.6653
Office: 905.201.9977
Fax: 905.201.9229
HomeLife/Future Realty Inc., Brokerage Independently owned and operated.


