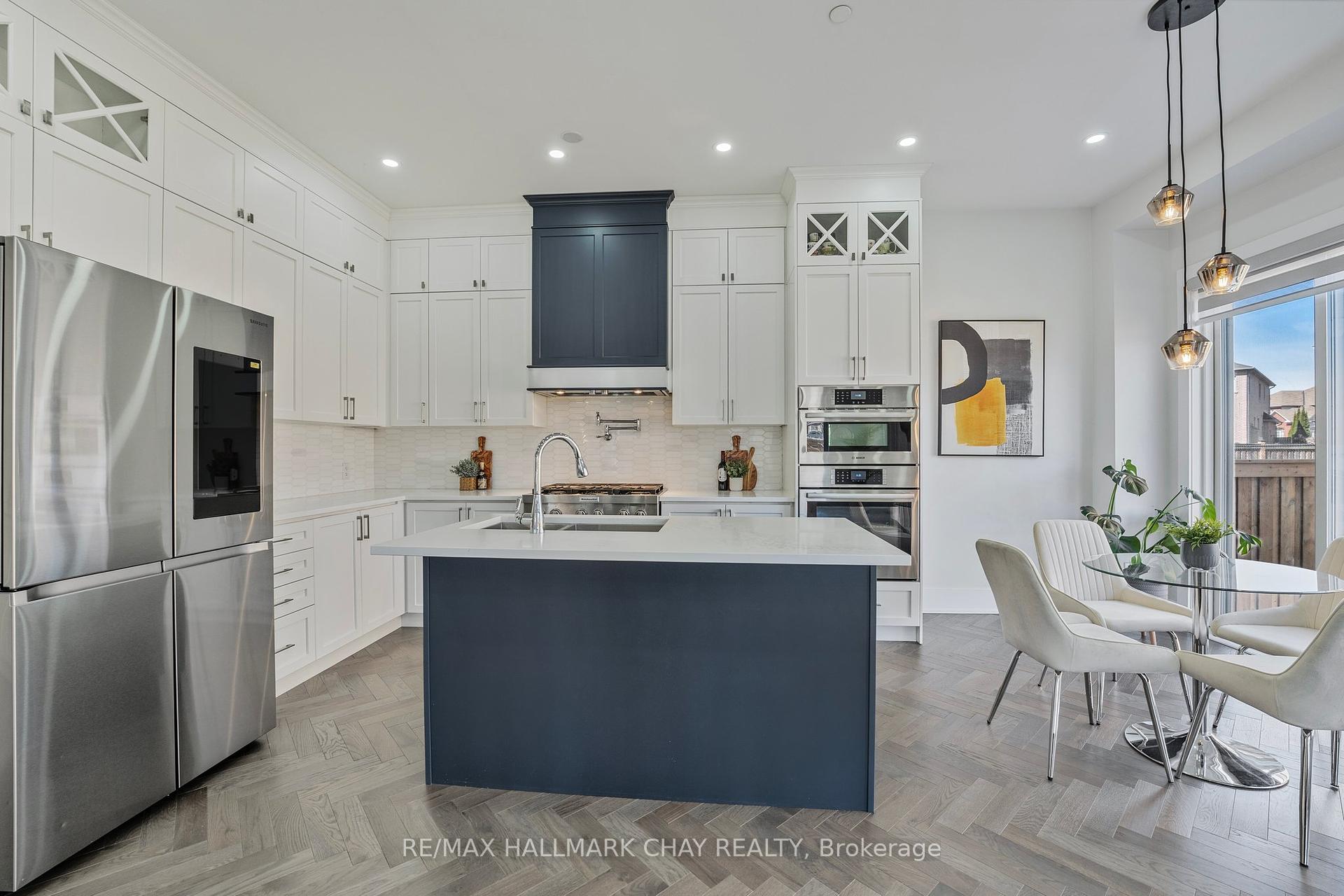Hi! This plugin doesn't seem to work correctly on your browser/platform.
Price
$1,988,800
Taxes:
$7,190
Occupancy by:
Owner
Address:
260 Sikura Circ , Aurora, L4G 3Y8, York
Acreage:
< .50
Directions/Cross Streets:
Memorial Crt / Bob Gapp Dr / Sikura Circle
Rooms:
11
Bedrooms:
4
Bedrooms +:
0
Washrooms:
5
Family Room:
T
Basement:
Finished
Level/Floor
Room
Length(ft)
Width(ft)
Descriptions
Room
1 :
Main
Family Ro
11.05
13.19
Hardwood Floor, Large Window, Pot Lights
Room
2 :
Main
Dining Ro
14.96
12.27
Large Window, Hardwood Floor, Overlooks Frontyard
Room
3 :
Main
Kitchen
14.56
13.68
Centre Island, B/I Appliances, Eat-in Kitchen
Room
4 :
Main
Breakfast
14.56
6.30
W/O To Yard, Combined w/Kitchen, Hardwood Floor
Room
5 :
Main
Living Ro
10.69
13.68
Electric Fireplace, Hardwood Floor, Large Window
Room
6 :
Second
Primary B
13.61
15.94
5 Pc Ensuite, Walk-In Closet(s), Hardwood Floor
Room
7 :
Second
Bedroom 2
11.97
9.94
Hardwood Floor, 4 Pc Ensuite, Closet
Room
8 :
Second
Bedroom 3
10.92
13.25
Semi Ensuite, Closet, Hardwood Floor
Room
9 :
Second
Bedroom 4
12.14
10.96
Walk-In Closet(s), Hardwood Floor, Semi Ensuite
Room
10 :
Basement
Recreatio
30.57
39.88
Pot Lights, Open Concept, Vinyl Floor
No. of Pieces
Level
Washroom
1 :
2
Main
Washroom
2 :
4
Second
Washroom
3 :
5
Second
Washroom
4 :
5
Second
Washroom
5 :
3
Basement
Washroom
6 :
2
Main
Washroom
7 :
4
Second
Washroom
8 :
5
Second
Washroom
9 :
5
Second
Washroom
10 :
3
Basement
Property Type:
Detached
Style:
2-Storey
Exterior:
Stone
Garage Type:
Attached
(Parking/)Drive:
Private Do
Drive Parking Spaces:
4
Parking Type:
Private Do
Parking Type:
Private Do
Pool:
None
Approximatly Age:
0-5
CAC Included:
N
Water Included:
N
Cabel TV Included:
N
Common Elements Included:
N
Heat Included:
N
Parking Included:
N
Condo Tax Included:
N
Building Insurance Included:
N
Fireplace/Stove:
Y
Heat Type:
Forced Air
Central Air Conditioning:
Central Air
Central Vac:
N
Laundry Level:
Syste
Ensuite Laundry:
F
Sewers:
Sewer
Utilities-Cable:
A
Utilities-Hydro:
Y
Percent Down:
5
10
15
20
25
10
10
15
20
25
15
10
15
20
25
20
10
15
20
25
Down Payment
$57,500
$115,000
$172,500
$230,000
First Mortgage
$1,092,500
$1,035,000
$977,500
$920,000
CMHC/GE
$30,043.75
$20,700
$17,106.25
$0
Total Financing
$1,122,543.75
$1,055,700
$994,606.25
$920,000
Monthly P&I
$4,807.77
$4,521.48
$4,259.82
$3,940.29
Expenses
$0
$0
$0
$0
Total Payment
$4,807.77
$4,521.48
$4,259.82
$3,940.29
Income Required
$180,291.29
$169,555.55
$159,743.3
$147,760.83
This chart is for demonstration purposes only. Always consult a professional financial
advisor before making personal financial decisions.
Although the information displayed is believed to be accurate, no warranties or representations are made of any kind.
RE/MAX HALLMARK CHAY REALTY
Jump To:
--Please select an Item--
Description
General Details
Room & Interior
Exterior
Utilities
Walk Score
Street View
Map and Direction
Book Showing
Email Friend
View Slide Show
View All Photos >
Virtual Tour
Affordability Chart
Mortgage Calculator
Add To Compare List
Private Website
Print This Page
At a Glance:
Type:
Freehold - Detached
Area:
York
Municipality:
Aurora
Neighbourhood:
Rural Aurora
Style:
2-Storey
Lot Size:
x 101.51(Feet)
Approximate Age:
0-5
Tax:
$7,190
Maintenance Fee:
$0
Beds:
4
Baths:
5
Garage:
0
Fireplace:
Y
Air Conditioning:
Pool:
None
Locatin Map:
Listing added to compare list, click
here to view comparison
chart.
Inline HTML
Listing added to compare list,
click here to
view comparison chart.
MD Ashraful Bari
Broker
HomeLife/Future Realty Inc , Brokerage
Independently owned and operated.
Cell: 647.406.6653 | Office: 905.201.9977
MD Ashraful Bari
BROKER
Cell: 647.406.6653
Office: 905.201.9977
Fax: 905.201.9229
HomeLife/Future Realty Inc., Brokerage Independently owned and operated.


