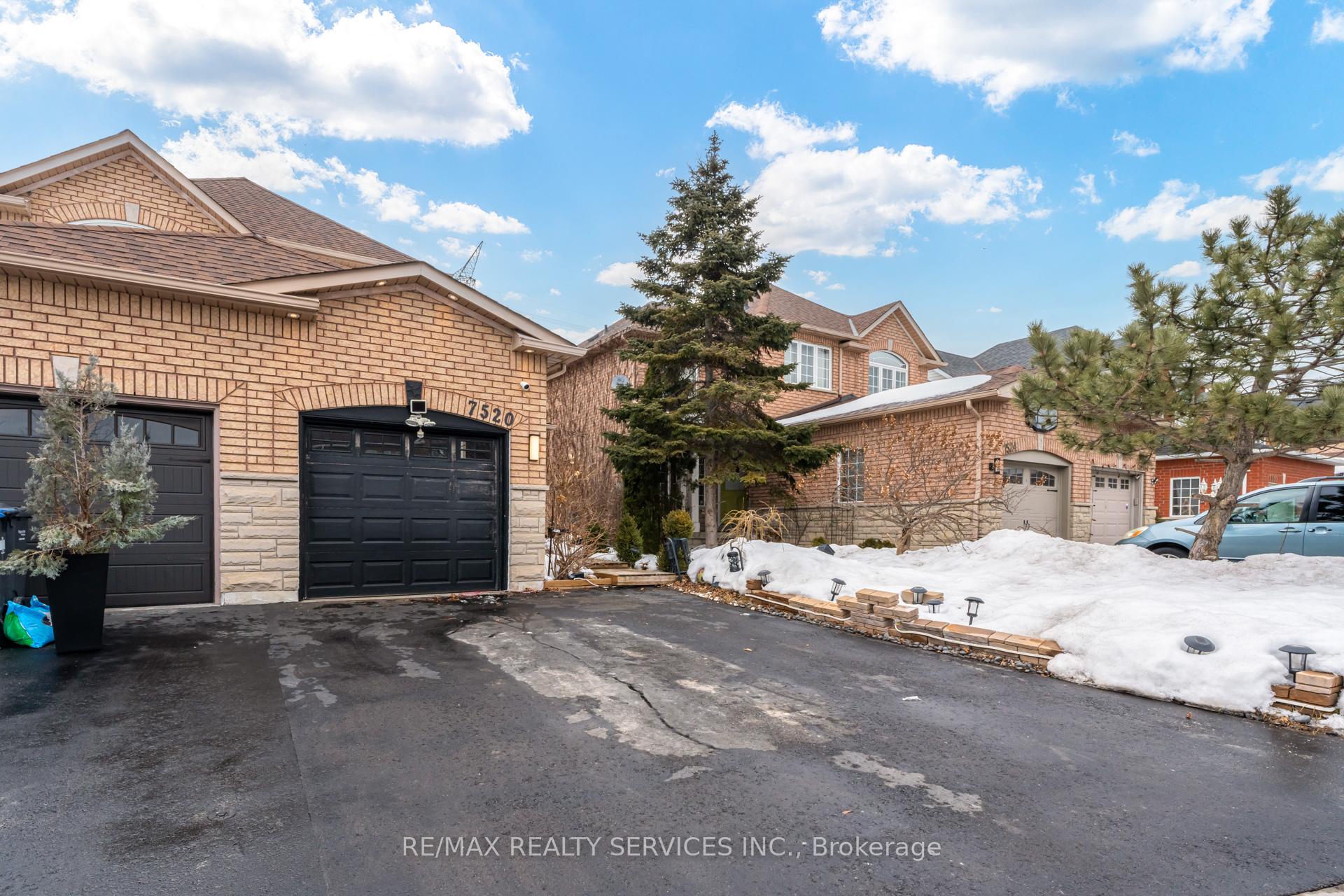Hi! This plugin doesn't seem to work correctly on your browser/platform.
Price
$939,000
Taxes:
$4,695.38
Occupancy by:
Owner
Address:
7520 Black Walnut Trai , Mississauga, L5N 8A9, Peel
Directions/Cross Streets:
10th Line And Derry Rd
Rooms:
6
Rooms +:
1
Bedrooms:
3
Bedrooms +:
0
Washrooms:
3
Family Room:
F
Basement:
Finished
Level/Floor
Room
Length(ft)
Width(ft)
Descriptions
Room
1 :
Main
Living Ro
14.60
14.17
Hardwood Floor, Open Concept, 2 Pc Bath
Room
2 :
Main
Dining Ro
10.33
8.17
Hardwood Floor, Open Concept, B/I Shelves
Room
3 :
Main
Kitchen
10.23
8.76
Overlooks Backyard, Stainless Steel Appl, Stone Counters
Room
4 :
Second
Primary B
15.84
11.51
Hardwood Floor, Double Closet, Semi Ensuite
Room
5 :
Second
Bedroom 2
10.99
8.92
Hardwood Floor, Closet
Room
6 :
Second
Bedroom 3
9.91
8.76
Hardwood Floor, Closet
Room
7 :
Basement
Recreatio
17.25
14.83
Open Concept, 3 Pc Bath
No. of Pieces
Level
Washroom
1 :
2
Main
Washroom
2 :
3
Second
Washroom
3 :
3
Basement
Washroom
4 :
0
Washroom
5 :
0
Property Type:
Semi-Detached
Style:
2-Storey
Exterior:
Brick
Garage Type:
Attached
(Parking/)Drive:
Private
Drive Parking Spaces:
2
Parking Type:
Private
Parking Type:
Private
Pool:
None
Approximatly Age:
16-30
Approximatly Square Footage:
1100-1500
Property Features:
Public Trans
CAC Included:
N
Water Included:
N
Cabel TV Included:
N
Common Elements Included:
N
Heat Included:
N
Parking Included:
N
Condo Tax Included:
N
Building Insurance Included:
N
Fireplace/Stove:
N
Heat Type:
Forced Air
Central Air Conditioning:
Central Air
Central Vac:
N
Laundry Level:
Syste
Ensuite Laundry:
F
Sewers:
Sewer
Percent Down:
5
10
15
20
25
10
10
15
20
25
15
10
15
20
25
20
10
15
20
25
Down Payment
$47,495
$94,990
$142,485
$189,980
First Mortgage
$902,405
$854,910
$807,415
$759,920
CMHC/GE
$24,816.14
$17,098.2
$14,129.76
$0
Total Financing
$927,221.14
$872,008.2
$821,544.76
$759,920
Monthly P&I
$3,971.22
$3,734.74
$3,518.61
$3,254.68
Expenses
$0
$0
$0
$0
Total Payment
$3,971.22
$3,734.74
$3,518.61
$3,254.68
Income Required
$148,920.61
$140,052.88
$131,947.97
$122,050.44
This chart is for demonstration purposes only. Always consult a professional financial
advisor before making personal financial decisions.
Although the information displayed is believed to be accurate, no warranties or representations are made of any kind.
RE/MAX REALTY SERVICES INC.
Jump To:
--Please select an Item--
Description
General Details
Room & Interior
Exterior
Utilities
Walk Score
Street View
Map and Direction
Book Showing
Email Friend
View Slide Show
View All Photos >
Affordability Chart
Mortgage Calculator
Add To Compare List
Private Website
Print This Page
At a Glance:
Type:
Freehold - Semi-Detached
Area:
Peel
Municipality:
Mississauga
Neighbourhood:
Lisgar
Style:
2-Storey
Lot Size:
x 139.47(Feet)
Approximate Age:
16-30
Tax:
$4,695.38
Maintenance Fee:
$0
Beds:
3
Baths:
3
Garage:
0
Fireplace:
N
Air Conditioning:
Pool:
None
Locatin Map:
Listing added to compare list, click
here to view comparison
chart.
Inline HTML
Listing added to compare list,
click here to
view comparison chart.
MD Ashraful Bari
Broker
HomeLife/Future Realty Inc , Brokerage
Independently owned and operated.
Cell: 647.406.6653 | Office: 905.201.9977
MD Ashraful Bari
BROKER
Cell: 647.406.6653
Office: 905.201.9977
Fax: 905.201.9229
HomeLife/Future Realty Inc., Brokerage Independently owned and operated.


