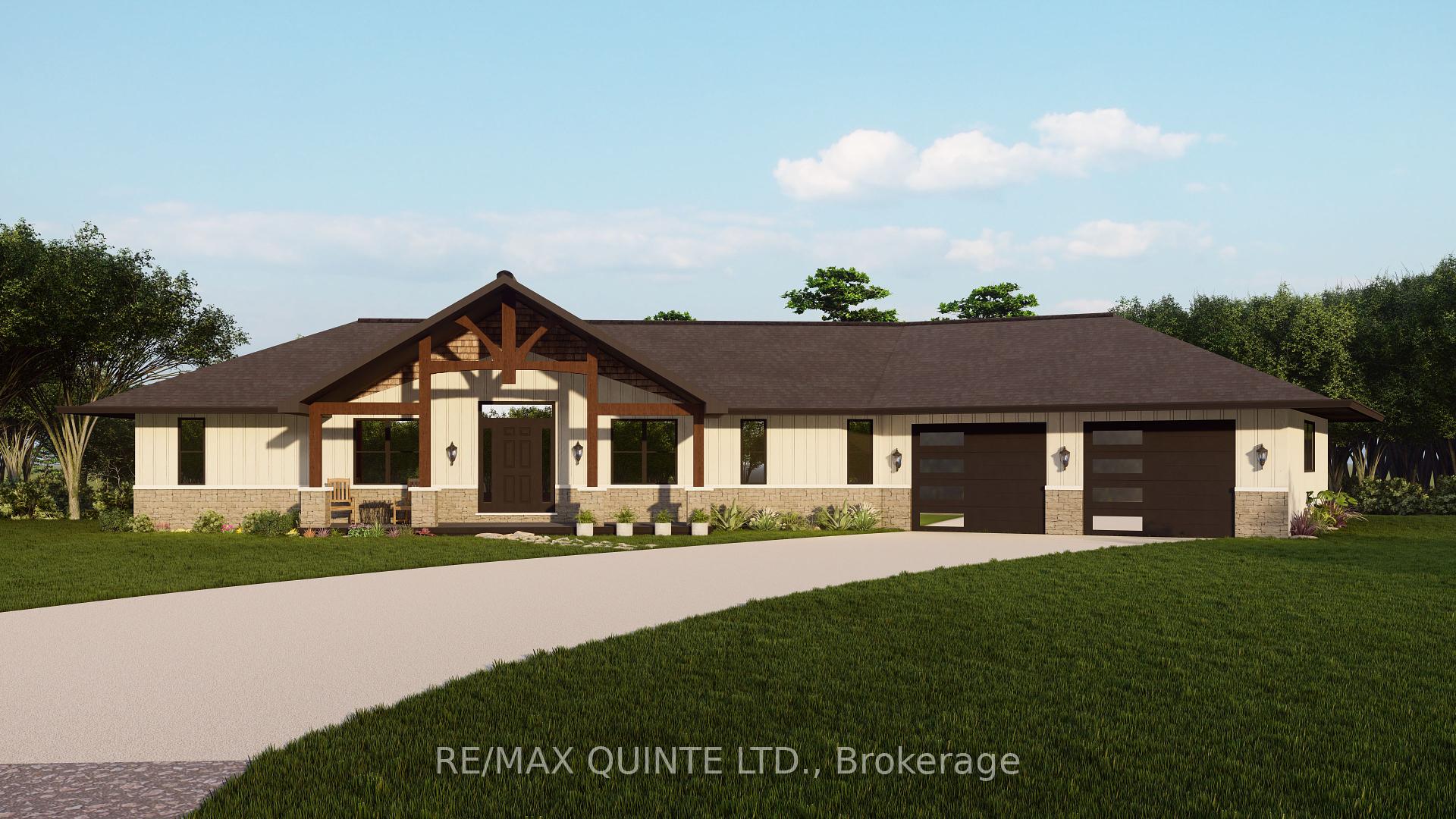Hi! This plugin doesn't seem to work correctly on your browser/platform.
Price
$878,900
Taxes:
$0
Occupancy by:
Owner
Address:
878 Rosebush Road , Quinte West, K0K 2C0, Hastings
Acreage:
.50-1.99
Directions/Cross Streets:
NORTH OF GLEN ROSS RD, LEFT ON ROSEBUSH TO #878
Rooms:
10
Bedrooms:
3
Bedrooms +:
0
Washrooms:
2
Family Room:
F
Basement:
Full
Level/Floor
Room
Length(ft)
Width(ft)
Descriptions
Room
1 :
Main
Dining Ro
18.70
14.14
Room
2 :
Main
Kitchen
12.86
12.37
Room
3 :
Main
Great Roo
13.09
16.60
Room
4 :
Main
Primary B
14.24
16.53
Walk-In Closet(s), 5 Pc Ensuite
Room
5 :
Main
Bathroom
8.63
13.09
5 Pc Bath
Room
6 :
Main
Bedroom 2
11.25
12.66
Room
7 :
Main
Bedroom 3
10.99
12.66
Room
8 :
Main
Bathroom
7.97
9.45
4 Pc Bath
Room
9 :
Main
Laundry
10.27
9.45
No. of Pieces
Level
Washroom
1 :
5
Main
Washroom
2 :
4
Main
Washroom
3 :
0
Washroom
4 :
0
Washroom
5 :
0
Washroom
6 :
5
Main
Washroom
7 :
4
Main
Washroom
8 :
0
Washroom
9 :
0
Washroom
10 :
0
Property Type:
Detached
Style:
Bungalow
Exterior:
Stone
Garage Type:
Attached
(Parking/)Drive:
Private Do
Drive Parking Spaces:
6
Parking Type:
Private Do
Parking Type:
Private Do
Pool:
None
Approximatly Age:
New
Approximatly Square Footage:
1500-2000
Property Features:
Golf
CAC Included:
N
Water Included:
N
Cabel TV Included:
N
Common Elements Included:
N
Heat Included:
N
Parking Included:
N
Condo Tax Included:
N
Building Insurance Included:
N
Fireplace/Stove:
Y
Heat Type:
Heat Pump
Central Air Conditioning:
Central Air
Central Vac:
N
Laundry Level:
Syste
Ensuite Laundry:
F
Sewers:
Septic
Water:
Drilled W
Water Supply Types:
Drilled Well
Utilities-Cable:
A
Utilities-Hydro:
Y
Percent Down:
5
10
15
20
25
10
10
15
20
25
15
10
15
20
25
20
10
15
20
25
Down Payment
$118,950
$237,900
$356,850
$475,800
First Mortgage
$2,260,050
$2,141,100
$2,022,150
$1,903,200
CMHC/GE
$62,151.38
$42,822
$35,387.63
$0
Total Financing
$2,322,201.38
$2,183,922
$2,057,537.63
$1,903,200
Monthly P&I
$9,945.81
$9,353.57
$8,812.27
$8,151.26
Expenses
$0
$0
$0
$0
Total Payment
$9,945.81
$9,353.57
$8,812.27
$8,151.26
Income Required
$372,967.82
$350,758.82
$330,460.28
$305,672.18
This chart is for demonstration purposes only. Always consult a professional financial
advisor before making personal financial decisions.
Although the information displayed is believed to be accurate, no warranties or representations are made of any kind.
RE/MAX QUINTE LTD.
Jump To:
--Please select an Item--
Description
General Details
Room & Interior
Exterior
Utilities
Walk Score
Street View
Map and Direction
Book Showing
Email Friend
View Slide Show
View All Photos >
Affordability Chart
Mortgage Calculator
Add To Compare List
Private Website
Print This Page
At a Glance:
Type:
Freehold - Detached
Area:
Hastings
Municipality:
Quinte West
Neighbourhood:
Sidney Ward
Style:
Bungalow
Lot Size:
x 271.00(Feet)
Approximate Age:
New
Tax:
$0
Maintenance Fee:
$0
Beds:
3
Baths:
2
Garage:
0
Fireplace:
Y
Air Conditioning:
Pool:
None
Locatin Map:
Listing added to compare list, click
here to view comparison
chart.
Inline HTML
Listing added to compare list,
click here to
view comparison chart.
MD Ashraful Bari
Broker
HomeLife/Future Realty Inc , Brokerage
Independently owned and operated.
Cell: 647.406.6653 | Office: 905.201.9977
MD Ashraful Bari
BROKER
Cell: 647.406.6653
Office: 905.201.9977
Fax: 905.201.9229
HomeLife/Future Realty Inc., Brokerage Independently owned and operated.


