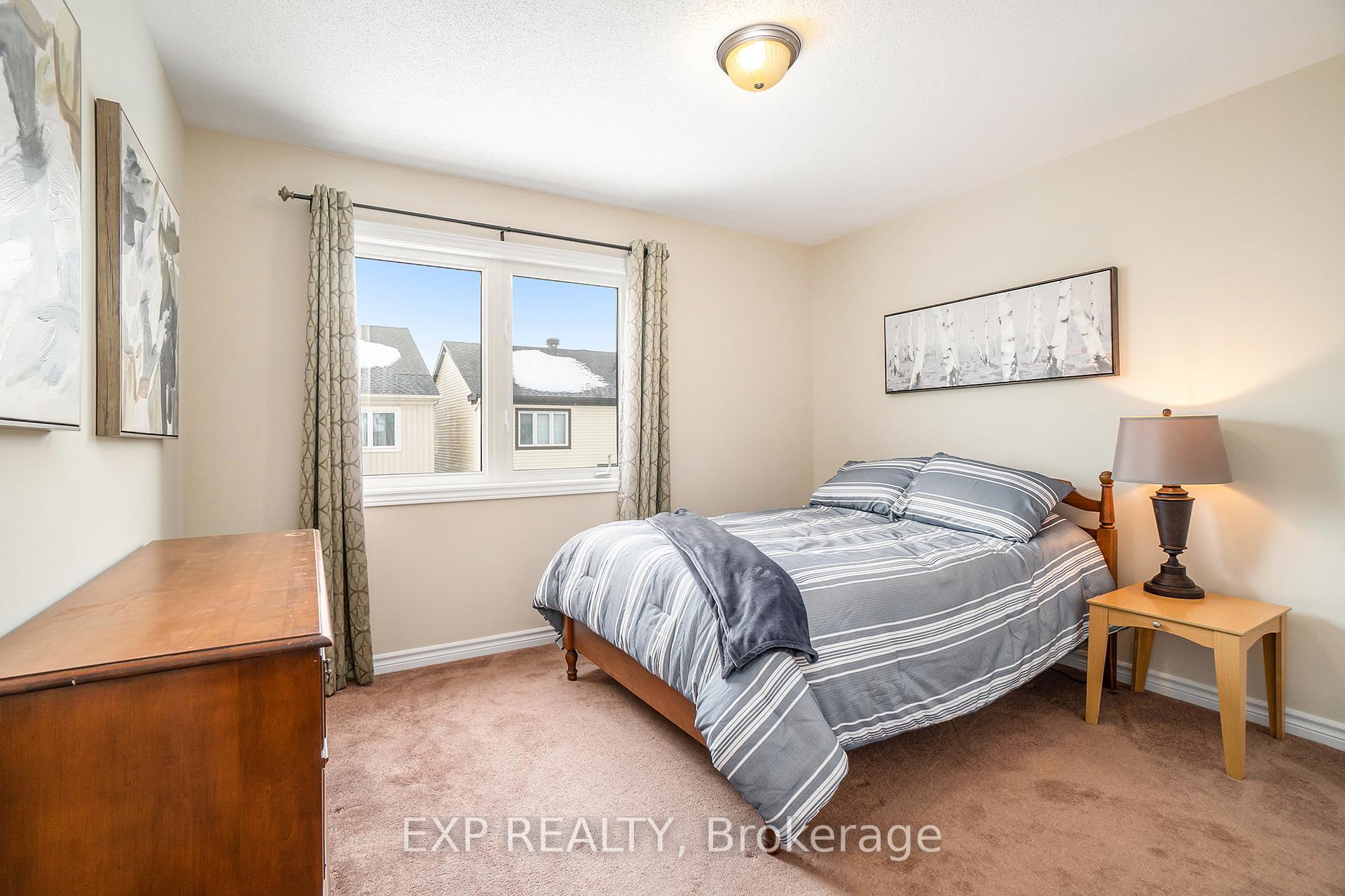Hi! This plugin doesn't seem to work correctly on your browser/platform.
Price
$699,000
Taxes:
$4,580.84
Assessment Year:
2024
Occupancy by:
Vacant
Address:
405 Meadowhawk Cres , Barrhaven, K2J 5X1, Ottawa
Directions/Cross Streets:
Meadowhawk Crescent & Andre Audet Avenue
Rooms:
8
Rooms +:
1
Bedrooms:
3
Bedrooms +:
0
Washrooms:
3
Family Room:
T
Basement:
Unfinished
Level/Floor
Room
Length(ft)
Width(ft)
Descriptions
Room
1 :
Main
Foyer
10.73
5.58
Room
2 :
Main
Bathroom
4.40
5.28
Room
3 :
Main
Dining Ro
15.48
10.07
Room
4 :
Main
Kitchen
11.78
9.48
Room
5 :
Main
Breakfast
11.78
9.48
Room
6 :
Main
Living Ro
14.79
13.35
Room
7 :
Second
Primary B
14.40
11.97
4 Pc Ensuite, Walk-In Closet(s)
Room
8 :
Second
Bedroom 2
13.22
9.81
Room
9 :
Second
Bedroom 3
11.87
11.97
Room
10 :
Second
Bathroom
8.10
8.82
4 Pc Bath
Room
11 :
Basement
Other
25.22
32.47
No. of Pieces
Level
Washroom
1 :
2
Main
Washroom
2 :
4
Second
Washroom
3 :
0
Washroom
4 :
0
Washroom
5 :
0
Washroom
6 :
2
Main
Washroom
7 :
4
Second
Washroom
8 :
0
Washroom
9 :
0
Washroom
10 :
0
Property Type:
Detached
Style:
2-Storey
Exterior:
Brick
Garage Type:
Attached
(Parking/)Drive:
Lane
Drive Parking Spaces:
2
Parking Type:
Lane
Parking Type:
Lane
Pool:
None
Approximatly Age:
6-15
Approximatly Square Footage:
1500-2000
Property Features:
Fenced Yard
CAC Included:
N
Water Included:
N
Cabel TV Included:
N
Common Elements Included:
N
Heat Included:
N
Parking Included:
N
Condo Tax Included:
N
Building Insurance Included:
N
Fireplace/Stove:
Y
Heat Type:
Forced Air
Central Air Conditioning:
Central Air
Central Vac:
N
Laundry Level:
Syste
Ensuite Laundry:
F
Sewers:
Sewer
Utilities-Cable:
Y
Utilities-Hydro:
Y
Percent Down:
5
10
15
20
25
10
10
15
20
25
15
10
15
20
25
20
10
15
20
25
Down Payment
$26,250
$52,500
$78,750
$105,000
First Mortgage
$498,750
$472,500
$446,250
$420,000
CMHC/GE
$13,715.63
$9,450
$7,809.38
$0
Total Financing
$512,465.63
$481,950
$454,059.38
$420,000
Monthly P&I
$2,194.85
$2,064.15
$1,944.7
$1,798.83
Expenses
$0
$0
$0
$0
Total Payment
$2,194.85
$2,064.15
$1,944.7
$1,798.83
Income Required
$82,306.9
$77,405.79
$72,926.29
$67,456.03
This chart is for demonstration purposes only. Always consult a professional financial
advisor before making personal financial decisions.
Although the information displayed is believed to be accurate, no warranties or representations are made of any kind.
EXP REALTY
Jump To:
--Please select an Item--
Description
General Details
Room & Interior
Exterior
Utilities
Walk Score
Street View
Map and Direction
Book Showing
Email Friend
View Slide Show
View All Photos >
Affordability Chart
Mortgage Calculator
Add To Compare List
Private Website
Print This Page
At a Glance:
Type:
Freehold - Detached
Area:
Ottawa
Municipality:
Barrhaven
Neighbourhood:
7711 - Barrhaven - Half Moon Bay
Style:
2-Storey
Lot Size:
x 82.02(Feet)
Approximate Age:
6-15
Tax:
$4,580.84
Maintenance Fee:
$0
Beds:
3
Baths:
3
Garage:
0
Fireplace:
Y
Air Conditioning:
Pool:
None
Locatin Map:
Listing added to compare list, click
here to view comparison
chart.
Inline HTML
Listing added to compare list,
click here to
view comparison chart.
MD Ashraful Bari
Broker
HomeLife/Future Realty Inc , Brokerage
Independently owned and operated.
Cell: 647.406.6653 | Office: 905.201.9977
MD Ashraful Bari
BROKER
Cell: 647.406.6653
Office: 905.201.9977
Fax: 905.201.9229
HomeLife/Future Realty Inc., Brokerage Independently owned and operated.


