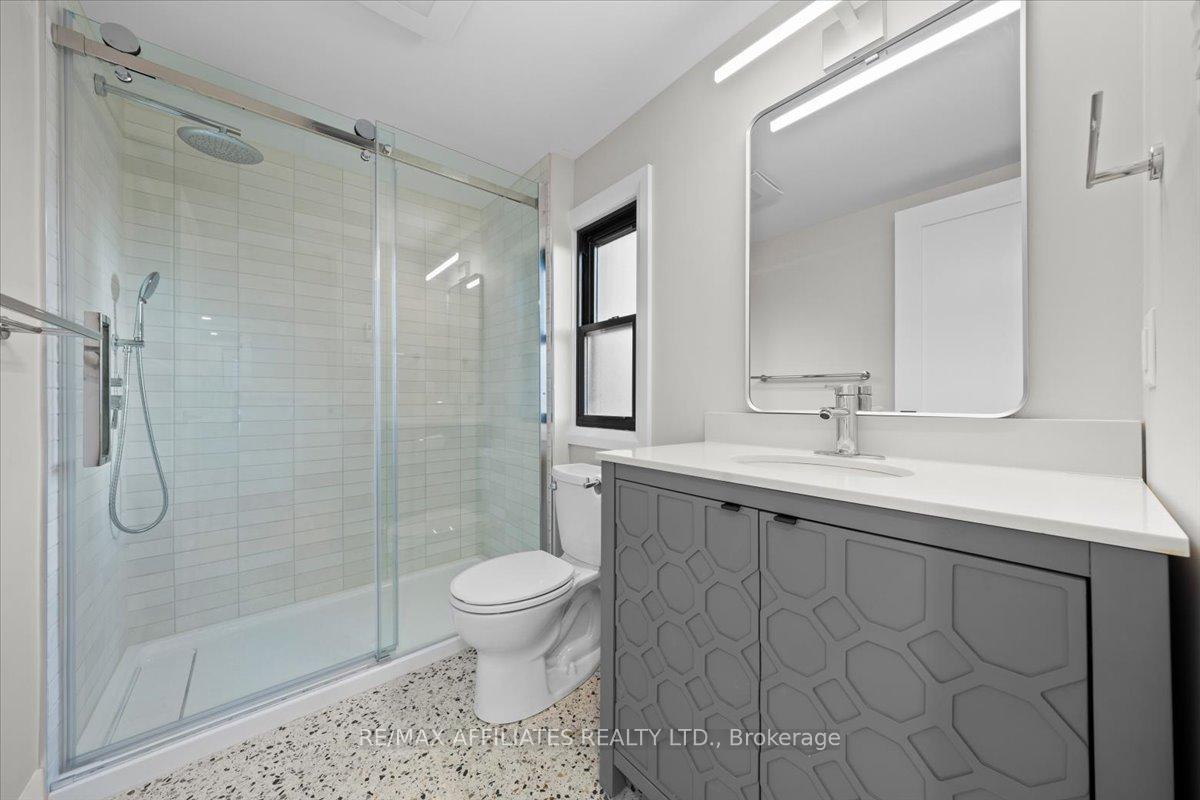Hi! This plugin doesn't seem to work correctly on your browser/platform.
Price
$1,339,900
Taxes:
$6,928
Occupancy by:
Vacant
Address:
18 HOPEWELL Aven , Glebe - Ottawa East and Area, K1S 2Y8, Ottawa
Lot Size:
7.63
x
100.32
(Feet )
Directions/Cross Streets:
Bank Street to Hopewell
Rooms:
6
Rooms +:
0
Bedrooms:
3
Bedrooms +:
0
Washrooms:
3
Family Room:
F
Basement:
Full
Level/Floor
Room
Length(ft)
Width(ft)
Descriptions
Room
1 :
Main
Living Ro
19.98
9.97
Hardwood Floor, Coffered Ceiling(s)
Room
2 :
Main
Dining Ro
13.97
10.99
Hardwood Floor, Picture Window
Room
3 :
Main
Kitchen
12.23
9.97
Quartz Counter, Combined w/Dining
Room
4 :
Second
Primary B
13.48
11.48
Hardwood Floor, W/O To Balcony, 4 Pc Ensuite
Room
5 :
Second
Bedroom
11.97
11.97
Hardwood Floor, Window
Room
6 :
Third
Bedroom
20.99
8.99
Hardwood Floor, W/O To Balcony, Window
No. of Pieces
Level
Washroom
1 :
2
Main
Washroom
2 :
4
Second
Washroom
3 :
3
Second
Washroom
4 :
0
Washroom
5 :
0
Property Type:
Detached
Style:
2-Storey
Exterior:
Concrete
Garage Type:
Other
(Parking/)Drive:
Available,
Drive Parking Spaces:
2
Parking Type:
Available,
Parking Type:
Available
Parking Type:
Private
Pool:
None
Approximatly Age:
100+
Property Features:
Public Trans
CAC Included:
N
Water Included:
N
Cabel TV Included:
N
Common Elements Included:
N
Heat Included:
N
Parking Included:
N
Condo Tax Included:
N
Building Insurance Included:
N
Fireplace/Stove:
Y
Heat Type:
Forced Air
Central Air Conditioning:
Other
Central Vac:
N
Laundry Level:
Syste
Ensuite Laundry:
F
Elevator Lift:
False
Sewers:
Sewer
Percent Down:
5
10
15
20
25
10
10
15
20
25
15
10
15
20
25
20
10
15
20
25
Down Payment
$66,995
$133,990
$200,985
$267,980
First Mortgage
$1,272,905
$1,205,910
$1,138,915
$1,071,920
CMHC/GE
$35,004.89
$24,118.2
$19,931.01
$0
Total Financing
$1,307,909.89
$1,230,028.2
$1,158,846.01
$1,071,920
Monthly P&I
$5,601.68
$5,268.12
$4,963.25
$4,590.95
Expenses
$0
$0
$0
$0
Total Payment
$5,601.68
$5,268.12
$4,963.25
$4,590.95
Income Required
$210,062.87
$197,554.33
$186,121.79
$172,160.63
This chart is for demonstration purposes only. Always consult a professional financial
advisor before making personal financial decisions.
Although the information displayed is believed to be accurate, no warranties or representations are made of any kind.
RE/MAX AFFILIATES REALTY LTD.
Jump To:
--Please select an Item--
Description
General Details
Room & Interior
Exterior
Utilities
Walk Score
Street View
Map and Direction
Book Showing
Email Friend
View Slide Show
View All Photos >
Virtual Tour
Affordability Chart
Mortgage Calculator
Add To Compare List
Private Website
Print This Page
At a Glance:
Type:
Freehold - Detached
Area:
Ottawa
Municipality:
Glebe - Ottawa East and Area
Neighbourhood:
4403 - Old Ottawa South
Style:
2-Storey
Lot Size:
7.63 x 100.32(Feet)
Approximate Age:
100+
Tax:
$6,928
Maintenance Fee:
$0
Beds:
3
Baths:
3
Garage:
0
Fireplace:
Y
Air Conditioning:
Pool:
None
Locatin Map:
Listing added to compare list, click
here to view comparison
chart.
Inline HTML
Listing added to compare list,
click here to
view comparison chart.
MD Ashraful Bari
Broker
HomeLife/Future Realty Inc , Brokerage
Independently owned and operated.
Cell: 647.406.6653 | Office: 905.201.9977
MD Ashraful Bari
BROKER
Cell: 647.406.6653
Office: 905.201.9977
Fax: 905.201.9229
HomeLife/Future Realty Inc., Brokerage Independently owned and operated.


