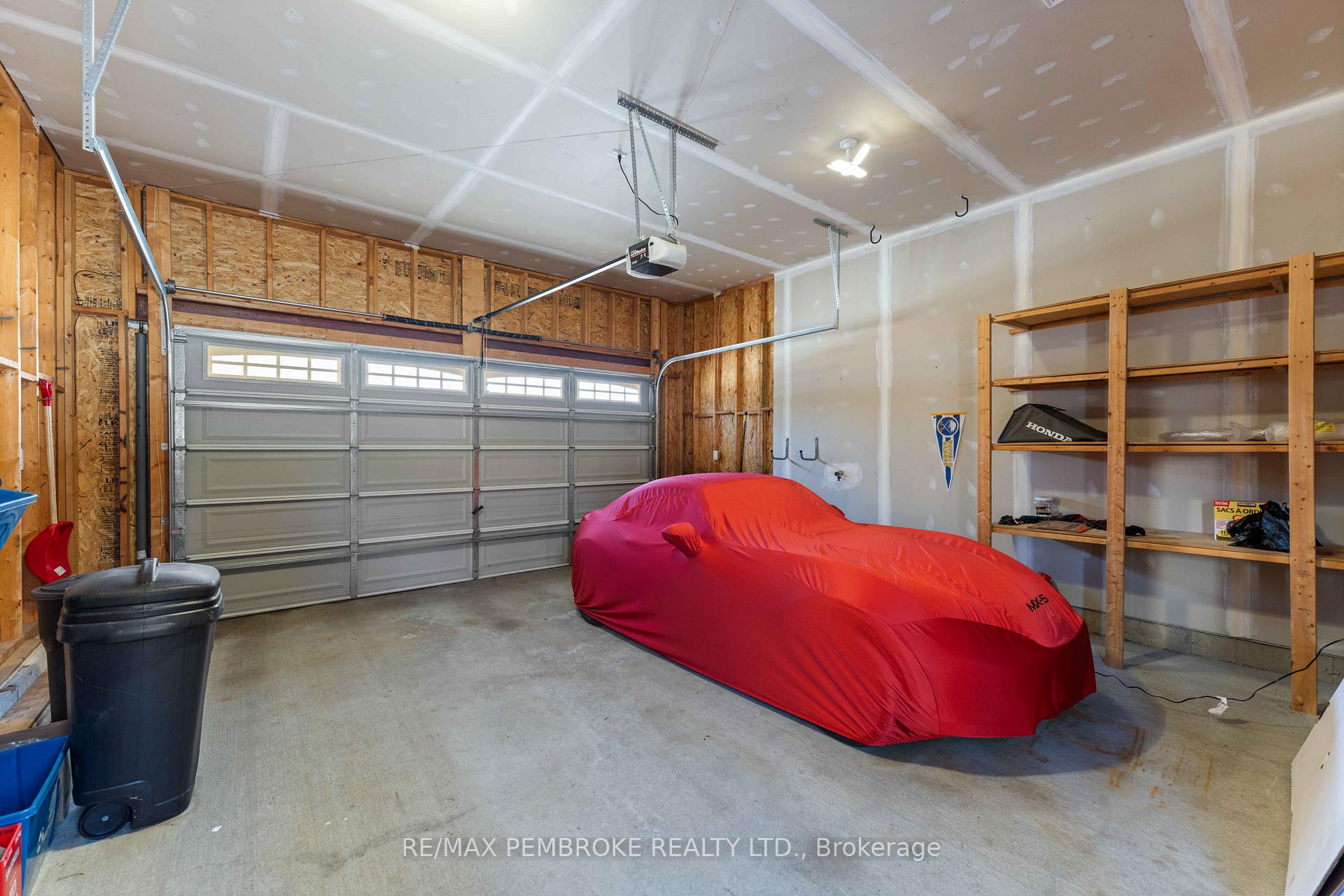Hi! This plugin doesn't seem to work correctly on your browser/platform.
Price
$669,900
Taxes:
$5,006.94
Assessment Year:
2024
Occupancy by:
Vacant
Address:
8 Bedard Boul , Petawawa, K8H 0B7, Renfrew
Directions/Cross Streets:
Bedard and Murphy
Rooms:
12
Bedrooms:
2
Bedrooms +:
2
Washrooms:
3
Family Room:
T
Basement:
Finished
Level/Floor
Room
Length(ft)
Width(ft)
Descriptions
Room
1 :
Main
Primary B
15.74
10.99
Room
2 :
Main
Bedroom 2
11.05
14.40
Room
3 :
Lower
Bedroom 3
14.46
10.99
Room
4 :
Lower
Bedroom 4
11.64
10.50
Room
5 :
Main
Dining Ro
11.97
10.66
Room
6 :
Lower
Family Ro
16.66
14.46
Room
7 :
Main
Kitchen
11.97
9.97
Room
8 :
Lower
Laundry
10.14
7.05
Room
9 :
Main
Living Ro
15.74
11.22
Room
10 :
Main
Bathroom
10.50
6.40
Room
11 :
Lower
Bathroom
6.99
4.07
Room
12 :
Main
Bathroom
6.99
4.99
No. of Pieces
Level
Washroom
1 :
4
Main
Washroom
2 :
3
Main
Washroom
3 :
4
Lower
Washroom
4 :
0
Washroom
5 :
0
Washroom
6 :
4
Main
Washroom
7 :
3
Main
Washroom
8 :
4
Lower
Washroom
9 :
0
Washroom
10 :
0
Washroom
11 :
4
Main
Washroom
12 :
3
Main
Washroom
13 :
4
Lower
Washroom
14 :
0
Washroom
15 :
0
Property Type:
Detached
Style:
Other
Exterior:
Brick
Garage Type:
Attached
Drive Parking Spaces:
4
Pool:
None
Approximatly Square Footage:
1100-1500
CAC Included:
N
Water Included:
N
Cabel TV Included:
N
Common Elements Included:
N
Heat Included:
N
Parking Included:
N
Condo Tax Included:
N
Building Insurance Included:
N
Fireplace/Stove:
Y
Heat Type:
Forced Air
Central Air Conditioning:
Central Air
Central Vac:
N
Laundry Level:
Syste
Ensuite Laundry:
F
Sewers:
Sewer
Percent Down:
5
10
15
20
25
10
10
15
20
25
15
10
15
20
25
20
10
15
20
25
Down Payment
$139,400
$278,800
$418,200
$557,600
First Mortgage
$2,648,600
$2,509,200
$2,369,800
$2,230,400
CMHC/GE
$72,836.5
$50,184
$41,471.5
$0
Total Financing
$2,721,436.5
$2,559,384
$2,411,271.5
$2,230,400
Monthly P&I
$11,655.7
$10,961.64
$10,327.29
$9,552.63
Expenses
$0
$0
$0
$0
Total Payment
$11,655.7
$10,961.64
$10,327.29
$9,552.63
Income Required
$437,088.81
$411,061.62
$387,273.33
$358,223.64
This chart is for demonstration purposes only. Always consult a professional financial
advisor before making personal financial decisions.
Although the information displayed is believed to be accurate, no warranties or representations are made of any kind.
RE/MAX PEMBROKE REALTY LTD.
Jump To:
--Please select an Item--
Description
General Details
Room & Interior
Exterior
Utilities
Walk Score
Street View
Map and Direction
Book Showing
Email Friend
View Slide Show
View All Photos >
Virtual Tour
Affordability Chart
Mortgage Calculator
Add To Compare List
Private Website
Print This Page
At a Glance:
Type:
Freehold - Detached
Area:
Renfrew
Municipality:
Petawawa
Neighbourhood:
520 - Petawawa
Style:
Other
Lot Size:
x 150.92(Feet)
Approximate Age:
Tax:
$5,006.94
Maintenance Fee:
$0
Beds:
2+2
Baths:
3
Garage:
0
Fireplace:
Y
Air Conditioning:
Pool:
None
Locatin Map:
Listing added to compare list, click
here to view comparison
chart.
Inline HTML
Listing added to compare list,
click here to
view comparison chart.
MD Ashraful Bari
Broker
HomeLife/Future Realty Inc , Brokerage
Independently owned and operated.
Cell: 647.406.6653 | Office: 905.201.9977
MD Ashraful Bari
BROKER
Cell: 647.406.6653
Office: 905.201.9977
Fax: 905.201.9229
HomeLife/Future Realty Inc., Brokerage Independently owned and operated.


