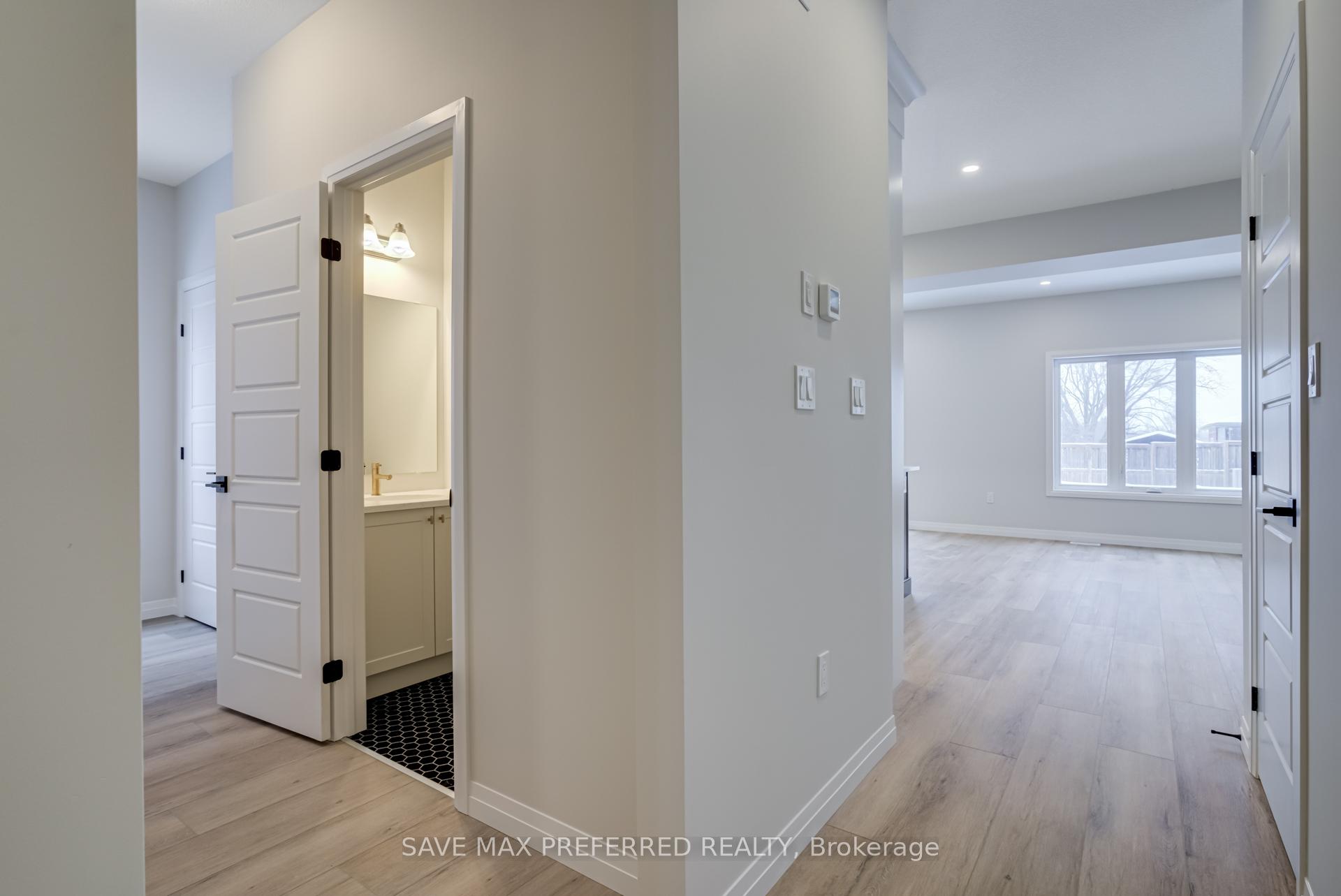Hi! This plugin doesn't seem to work correctly on your browser/platform.
Price
$899,999
Taxes:
$5,333
Occupancy by:
Vacant
Address:
147 Siebert Aven , Kitchener, N2C 2M1, Waterloo
Directions/Cross Streets:
Siebert Ave And Clark Ave
Rooms:
13
Bedrooms:
4
Bedrooms +:
2
Washrooms:
4
Family Room:
T
Basement:
Unfinished
No. of Pieces
Level
Washroom
1 :
4
Upper
Washroom
2 :
3
Upper
Washroom
3 :
2
Main
Washroom
4 :
0
Washroom
5 :
0
Washroom
6 :
4
Upper
Washroom
7 :
3
Upper
Washroom
8 :
2
Main
Washroom
9 :
3
Basement
Washroom
10 :
0
Washroom
11 :
4
Upper
Washroom
12 :
3
Upper
Washroom
13 :
2
Main
Washroom
14 :
3
Basement
Washroom
15 :
0
Washroom
16 :
4
Upper
Washroom
17 :
3
Upper
Washroom
18 :
2
Main
Washroom
19 :
3
Basement
Washroom
20 :
0
Property Type:
Detached
Style:
2-Storey
Exterior:
Brick
Garage Type:
Attached
(Parking/)Drive:
Private
Drive Parking Spaces:
1
Parking Type:
Private
Parking Type:
Private
Pool:
None
Approximatly Age:
New
Approximatly Square Footage:
2000-2500
CAC Included:
N
Water Included:
N
Cabel TV Included:
N
Common Elements Included:
N
Heat Included:
N
Parking Included:
N
Condo Tax Included:
N
Building Insurance Included:
N
Fireplace/Stove:
N
Heat Type:
Forced Air
Central Air Conditioning:
Central Air
Central Vac:
N
Laundry Level:
Syste
Ensuite Laundry:
F
Sewers:
Sewer
Utilities-Hydro:
Y
Percent Down:
5
10
15
20
25
10
10
15
20
25
15
10
15
20
25
20
10
15
20
25
Down Payment
$49,950
$99,900
$149,850
$199,800
First Mortgage
$949,050
$899,100
$849,150
$799,200
CMHC/GE
$26,098.88
$17,982
$14,860.13
$0
Total Financing
$975,148.88
$917,082
$864,010.13
$799,200
Monthly P&I
$4,176.49
$3,927.79
$3,700.49
$3,422.91
Expenses
$0
$0
$0
$0
Total Payment
$4,176.49
$3,927.79
$3,700.49
$3,422.91
Income Required
$156,618.26
$147,292.17
$138,768.31
$128,359.19
This chart is for demonstration purposes only. Always consult a professional financial
advisor before making personal financial decisions.
Although the information displayed is believed to be accurate, no warranties or representations are made of any kind.
SAVE MAX PREFERRED REALTY
Jump To:
--Please select an Item--
Description
General Details
Room & Interior
Exterior
Utilities
Walk Score
Street View
Map and Direction
Book Showing
Email Friend
View Slide Show
View All Photos >
Affordability Chart
Mortgage Calculator
Add To Compare List
Private Website
Print This Page
At a Glance:
Type:
Freehold - Detached
Area:
Waterloo
Municipality:
Kitchener
Neighbourhood:
Dufferin Grove
Style:
2-Storey
Lot Size:
x 105.00(Feet)
Approximate Age:
New
Tax:
$5,333
Maintenance Fee:
$0
Beds:
4+2
Baths:
4
Garage:
0
Fireplace:
N
Air Conditioning:
Pool:
None
Locatin Map:
Listing added to compare list, click
here to view comparison
chart.
Inline HTML
Listing added to compare list,
click here to
view comparison chart.
MD Ashraful Bari
Broker
HomeLife/Future Realty Inc , Brokerage
Independently owned and operated.
Cell: 647.406.6653 | Office: 905.201.9977
MD Ashraful Bari
BROKER
Cell: 647.406.6653
Office: 905.201.9977
Fax: 905.201.9229
HomeLife/Future Realty Inc., Brokerage Independently owned and operated.


