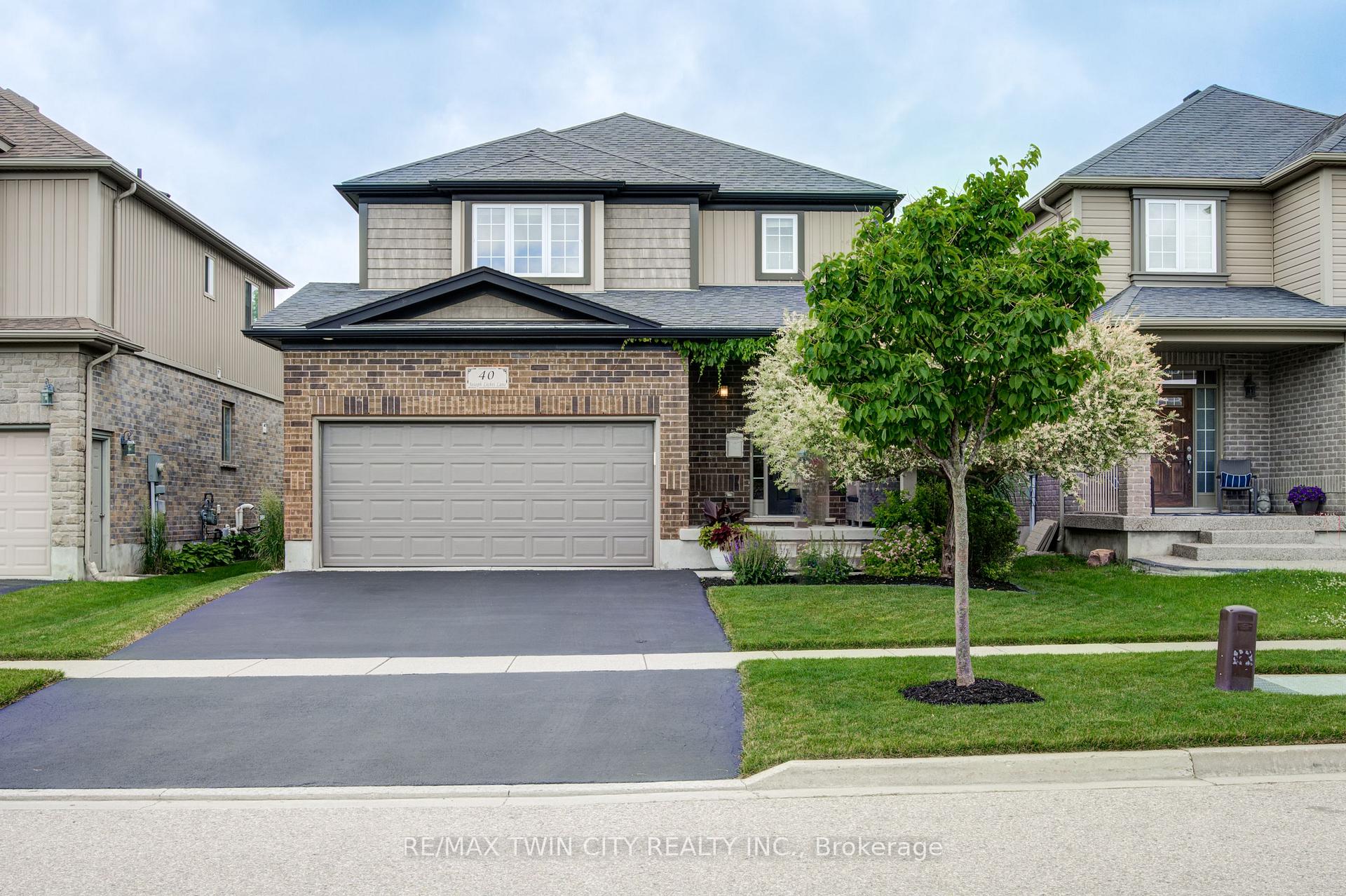Hi! This plugin doesn't seem to work correctly on your browser/platform.
Price
$849,999
Taxes:
$4,728
Assessment Year:
2024
Occupancy by:
Owner
Address:
40 Joseph Lichti Lane , Wilmot, N3A 4S3, Waterloo
Directions/Cross Streets:
SNYDERS RD E / LIVINGSTONE BLVD / ISAAC SHANTZ DR -> JOSEPH LICHTI LANE
Rooms:
17
Bedrooms:
3
Bedrooms +:
0
Washrooms:
4
Family Room:
T
Basement:
Finished
No. of Pieces
Level
Washroom
1 :
2
Washroom
2 :
4
Washroom
3 :
4
Washroom
4 :
3
Washroom
5 :
0
Property Type:
Detached
Style:
2-Storey
Exterior:
Brick
Garage Type:
Attached
Drive Parking Spaces:
2
Pool:
None
CAC Included:
N
Water Included:
N
Cabel TV Included:
N
Common Elements Included:
N
Heat Included:
N
Parking Included:
N
Condo Tax Included:
N
Building Insurance Included:
N
Fireplace/Stove:
N
Heat Type:
Forced Air
Central Air Conditioning:
Central Air
Central Vac:
N
Laundry Level:
Syste
Ensuite Laundry:
F
Sewers:
Sewer
Percent Down:
5
10
15
20
25
10
10
15
20
25
15
10
15
20
25
20
10
15
20
25
Down Payment
$42,499.95
$84,999.9
$127,499.85
$169,999.8
First Mortgage
$807,499.05
$764,999.1
$722,499.15
$679,999.2
CMHC/GE
$22,206.22
$15,299.98
$12,643.74
$0
Total Financing
$829,705.27
$780,299.08
$735,142.89
$679,999.2
Monthly P&I
$3,553.56
$3,341.96
$3,148.56
$2,912.38
Expenses
$0
$0
$0
$0
Total Payment
$3,553.56
$3,341.96
$3,148.56
$2,912.38
Income Required
$133,258.63
$125,323.52
$118,071
$109,214.39
This chart is for demonstration purposes only. Always consult a professional financial
advisor before making personal financial decisions.
Although the information displayed is believed to be accurate, no warranties or representations are made of any kind.
RE/MAX TWIN CITY REALTY INC.
Jump To:
--Please select an Item--
Description
General Details
Room & Interior
Exterior
Utilities
Walk Score
Street View
Map and Direction
Book Showing
Email Friend
View Slide Show
View All Photos >
Virtual Tour
Affordability Chart
Mortgage Calculator
Add To Compare List
Private Website
Print This Page
At a Glance:
Type:
Freehold - Detached
Area:
Waterloo
Municipality:
Wilmot
Neighbourhood:
Dufferin Grove
Style:
2-Storey
Lot Size:
x 114.83(Feet)
Approximate Age:
Tax:
$4,728
Maintenance Fee:
$0
Beds:
3
Baths:
4
Garage:
0
Fireplace:
N
Air Conditioning:
Pool:
None
Locatin Map:
Listing added to compare list, click
here to view comparison
chart.
Inline HTML
Listing added to compare list,
click here to
view comparison chart.
MD Ashraful Bari
Broker
HomeLife/Future Realty Inc , Brokerage
Independently owned and operated.
Cell: 647.406.6653 | Office: 905.201.9977
MD Ashraful Bari
BROKER
Cell: 647.406.6653
Office: 905.201.9977
Fax: 905.201.9229
HomeLife/Future Realty Inc., Brokerage Independently owned and operated.


