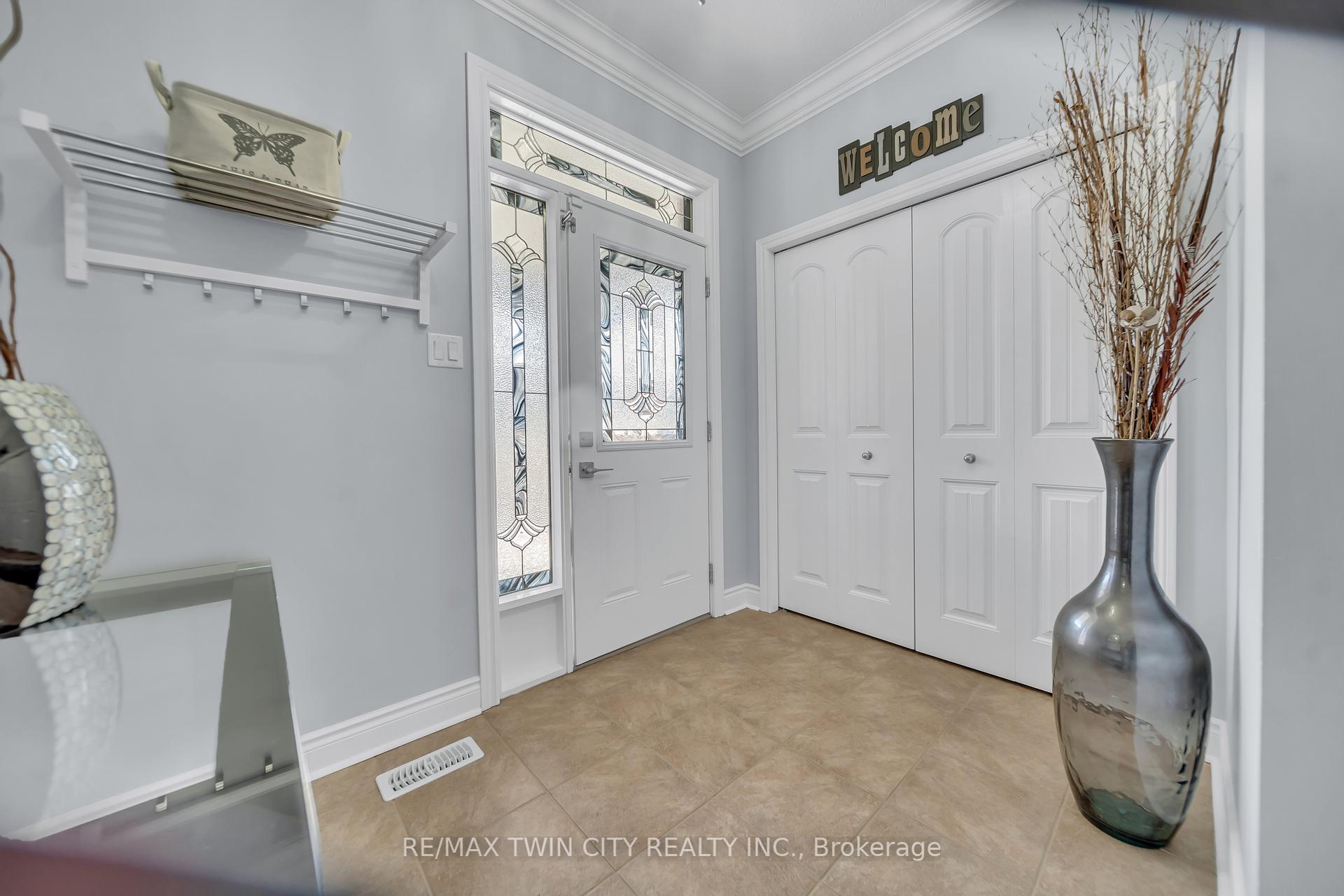Hi! This plugin doesn't seem to work correctly on your browser/platform.
Price
$1,150,000
Taxes:
$6,008
Occupancy by:
Owner
Address:
941 Audrey Plac , Kitchener, N2E 0B5, Waterloo
Directions/Cross Streets:
Gravel Ridge Trail
Rooms:
11
Rooms +:
5
Bedrooms:
4
Bedrooms +:
1
Washrooms:
5
Family Room:
T
Basement:
Finished
Level/Floor
Room
Length(ft)
Width(ft)
Descriptions
Room
1 :
Main
Bathroom
5.58
4.59
2 Pc Bath
Room
2 :
Main
Living Ro
13.78
15.74
Room
3 :
Main
Dining Ro
10.17
13.45
Room
4 :
Main
Kitchen
16.07
20.34
Room
5 :
Main
Laundry
9.51
7.87
Room
6 :
Second
Primary B
11.48
16.40
Room
7 :
Second
Bedroom 2
12.79
11.81
Room
8 :
Second
Bedroom 3
9.84
14.40
Room
9 :
Second
Bedroom 4
11.81
11.81
Room
10 :
Second
Bathroom
10.82
6.59
4 Pc Ensuite
Room
11 :
Second
Bathroom
7.54
7.87
4 Pc Bath
Room
12 :
Basement
Recreatio
16.40
20.34
Room
13 :
Basement
Bedroom
12.14
17.06
Room
14 :
Basement
Bathroom
8.53
6.89
4 Pc Bath
Room
15 :
Basement
Bathroom
5.25
3.94
2 Pc Bath
No. of Pieces
Level
Washroom
1 :
2
Main
Washroom
2 :
4
Second
Washroom
3 :
4
Basement
Washroom
4 :
2
Basement
Washroom
5 :
0
Property Type:
Detached
Style:
2-Storey
Exterior:
Brick
Garage Type:
Attached
Drive Parking Spaces:
2
Pool:
None
CAC Included:
N
Water Included:
N
Cabel TV Included:
N
Common Elements Included:
N
Heat Included:
N
Parking Included:
N
Condo Tax Included:
N
Building Insurance Included:
N
Fireplace/Stove:
Y
Heat Type:
Forced Air
Central Air Conditioning:
Central Air
Central Vac:
N
Laundry Level:
Syste
Ensuite Laundry:
F
Sewers:
None
Percent Down:
5
10
15
20
25
10
10
15
20
25
15
10
15
20
25
20
10
15
20
25
Down Payment
$42,395
$84,790
$127,185
$169,580
First Mortgage
$805,505
$763,110
$720,715
$678,320
CMHC/GE
$22,151.39
$15,262.2
$12,612.51
$0
Total Financing
$827,656.39
$778,372.2
$733,327.51
$678,320
Monthly P&I
$3,544.79
$3,333.71
$3,140.78
$2,905.19
Expenses
$0
$0
$0
$0
Total Payment
$3,544.79
$3,333.71
$3,140.78
$2,905.19
Income Required
$132,929.56
$125,014.04
$117,779.43
$108,944.7
This chart is for demonstration purposes only. Always consult a professional financial
advisor before making personal financial decisions.
Although the information displayed is believed to be accurate, no warranties or representations are made of any kind.
RE/MAX TWIN CITY REALTY INC.
Jump To:
--Please select an Item--
Description
General Details
Room & Interior
Exterior
Utilities
Walk Score
Street View
Map and Direction
Book Showing
Email Friend
View Slide Show
View All Photos >
Virtual Tour
Affordability Chart
Mortgage Calculator
Add To Compare List
Private Website
Print This Page
At a Glance:
Type:
Freehold - Detached
Area:
Waterloo
Municipality:
Kitchener
Neighbourhood:
Dufferin Grove
Style:
2-Storey
Lot Size:
x 101.00(Feet)
Approximate Age:
Tax:
$6,008
Maintenance Fee:
$0
Beds:
4+1
Baths:
5
Garage:
0
Fireplace:
Y
Air Conditioning:
Pool:
None
Locatin Map:
Listing added to compare list, click
here to view comparison
chart.
Inline HTML
Listing added to compare list,
click here to
view comparison chart.
MD Ashraful Bari
Broker
HomeLife/Future Realty Inc , Brokerage
Independently owned and operated.
Cell: 647.406.6653 | Office: 905.201.9977
MD Ashraful Bari
BROKER
Cell: 647.406.6653
Office: 905.201.9977
Fax: 905.201.9229
HomeLife/Future Realty Inc., Brokerage Independently owned and operated.


