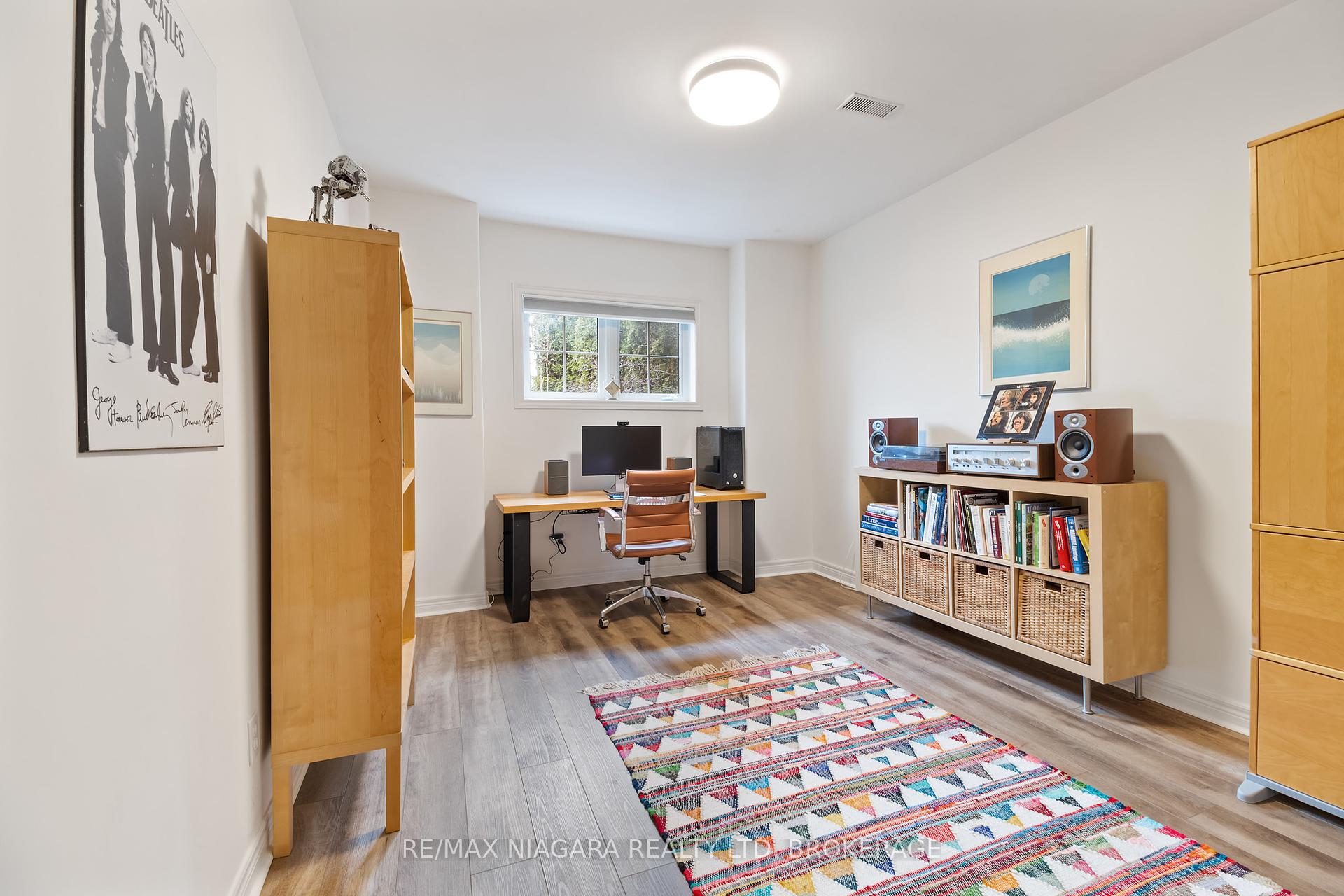Hi! This plugin doesn't seem to work correctly on your browser/platform.
Price
$1,049,900
Taxes:
$6,658
Occupancy by:
Owner
Address:
8311 VEGTER Cour , Niagara Falls, L2H 3M1, Niagara
Acreage:
.50-1.99
Directions/Cross Streets:
Left onto Vegter off of Kalar on the North side of Thorold Stone Rd
Rooms:
7
Rooms +:
4
Bedrooms:
3
Bedrooms +:
1
Washrooms:
3
Family Room:
T
Basement:
Walk-Out
Level/Floor
Room
Length(ft)
Width(ft)
Descriptions
Room
1 :
Main
Kitchen
22.30
17.74
Room
2 :
Main
Living Ro
25.16
19.38
Room
3 :
Main
Bedroom
20.99
19.38
Room
4 :
Main
Bedroom
14.40
13.48
Room
5 :
Main
Bathroom
14.73
11.74
4 Pc Bath
Room
6 :
Second
Primary B
22.14
19.98
Room
7 :
Second
Bathroom
14.73
11.74
4 Pc Ensuite
Room
8 :
Lower
Family Ro
29.72
16.66
Room
9 :
Lower
Office
17.65
12.99
Room
10 :
Basement
Utility R
17.97
10.99
Room
11 :
Lower
Bathroom
0
0
4 Pc Bath
No. of Pieces
Level
Washroom
1 :
4
Main
Washroom
2 :
3
Main
Washroom
3 :
3
Lower
Washroom
4 :
0
Washroom
5 :
0
Washroom
6 :
4
Main
Washroom
7 :
3
Main
Washroom
8 :
3
Lower
Washroom
9 :
0
Washroom
10 :
0
Washroom
11 :
4
Main
Washroom
12 :
3
Main
Washroom
13 :
3
Lower
Washroom
14 :
0
Washroom
15 :
0
Property Type:
Detached
Style:
2-Storey
Exterior:
Vinyl Siding
Garage Type:
Attached
(Parking/)Drive:
Front Yard
Drive Parking Spaces:
4
Parking Type:
Front Yard
Parking Type:
Front Yard
Parking Type:
Other
Pool:
None
Approximatly Age:
16-30
Approximatly Square Footage:
1500-2000
CAC Included:
N
Water Included:
N
Cabel TV Included:
N
Common Elements Included:
N
Heat Included:
N
Parking Included:
N
Condo Tax Included:
N
Building Insurance Included:
N
Fireplace/Stove:
Y
Heat Type:
Forced Air
Central Air Conditioning:
Central Air
Central Vac:
Y
Laundry Level:
Syste
Ensuite Laundry:
F
Elevator Lift:
False
Sewers:
Sewer
Utilities-Cable:
A
Percent Down:
5
10
15
20
25
10
10
15
20
25
15
10
15
20
25
20
10
15
20
25
Down Payment
$52,495
$104,990
$157,485
$209,980
First Mortgage
$997,405
$944,910
$892,415
$839,920
CMHC/GE
$27,428.64
$18,898.2
$15,617.26
$0
Total Financing
$1,024,833.64
$963,808.2
$908,032.26
$839,920
Monthly P&I
$4,389.28
$4,127.92
$3,889.03
$3,597.31
Expenses
$0
$0
$0
$0
Total Payment
$4,389.28
$4,127.92
$3,889.03
$3,597.31
Income Required
$164,598.11
$154,796.84
$145,838.69
$134,899.21
This chart is for demonstration purposes only. Always consult a professional financial
advisor before making personal financial decisions.
Although the information displayed is believed to be accurate, no warranties or representations are made of any kind.
RE/MAX NIAGARA REALTY LTD, BROKERAGE
Jump To:
--Please select an Item--
Description
General Details
Room & Interior
Exterior
Utilities
Walk Score
Street View
Map and Direction
Book Showing
Email Friend
View Slide Show
View All Photos >
Virtual Tour
Affordability Chart
Mortgage Calculator
Add To Compare List
Private Website
Print This Page
At a Glance:
Type:
Freehold - Detached
Area:
Niagara
Municipality:
Niagara Falls
Neighbourhood:
209 - Beaverdams
Style:
2-Storey
Lot Size:
x 130.00(Feet)
Approximate Age:
16-30
Tax:
$6,658
Maintenance Fee:
$0
Beds:
3+1
Baths:
3
Garage:
0
Fireplace:
Y
Air Conditioning:
Pool:
None
Locatin Map:
Listing added to compare list, click
here to view comparison
chart.
Inline HTML
Listing added to compare list,
click here to
view comparison chart.
MD Ashraful Bari
Broker
HomeLife/Future Realty Inc , Brokerage
Independently owned and operated.
Cell: 647.406.6653 | Office: 905.201.9977
MD Ashraful Bari
BROKER
Cell: 647.406.6653
Office: 905.201.9977
Fax: 905.201.9229
HomeLife/Future Realty Inc., Brokerage Independently owned and operated.


