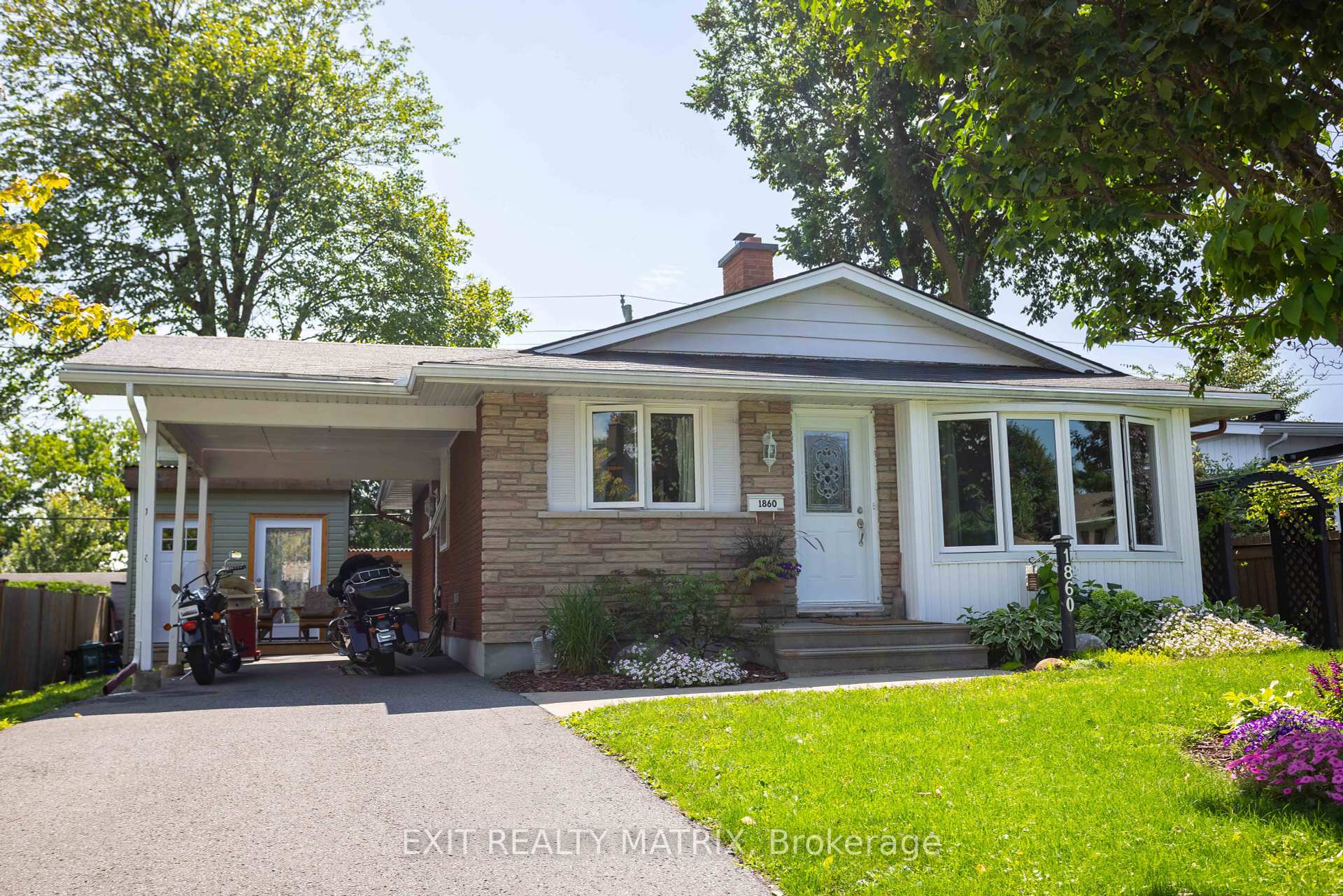Hi! This plugin doesn't seem to work correctly on your browser/platform.
Price
$724,900
Taxes:
$4,912
Occupancy by:
Owner
Address:
1860 FEATHERSTON Driv , Alta Vista and Area, K1H 6P5, Ottawa
Lot Size:
15.98
x
95.25
(Feet )
Acreage:
< .50
Directions/Cross Streets:
Take highway 417 east towards Montreal Rd. Use exit for Walkley Road. Turn left onto Walkley Rd W. C
Rooms:
6
Rooms +:
2
Bedrooms:
3
Bedrooms +:
2
Washrooms:
1
Family Room:
F
Basement:
Full
Level/Floor
Room
Length(ft)
Width(ft)
Descriptions
Room
1 :
Main
Living Ro
14.73
19.81
Room
2 :
Main
Dining Ro
9.64
10.30
Room
3 :
Main
Kitchen
10.82
9.22
Room
4 :
Main
Primary B
11.38
9.91
Room
5 :
Main
Bedroom
11.05
9.74
Room
6 :
Main
Bedroom
11.05
9.22
Room
7 :
Lower
Bedroom
10.73
15.81
Room
8 :
Lower
Bedroom
25.55
16.24
Walk-In Closet(s)
No. of Pieces
Level
Washroom
1 :
5
Main
Washroom
2 :
0
Washroom
3 :
0
Washroom
4 :
0
Washroom
5 :
0
Property Type:
Detached
Style:
Bungalow
Exterior:
Brick
Garage Type:
Carport
(Parking/)Drive:
Inside Ent
Drive Parking Spaces:
3
Parking Type:
Inside Ent
Parking Type:
Inside Ent
Pool:
None
Other Structures:
Garden Shed
Approximatly Age:
51-99
Property Features:
Public Trans
CAC Included:
N
Water Included:
N
Cabel TV Included:
N
Common Elements Included:
N
Heat Included:
N
Parking Included:
N
Condo Tax Included:
N
Building Insurance Included:
N
Fireplace/Stove:
Y
Heat Type:
Forced Air
Central Air Conditioning:
Central Air
Central Vac:
N
Laundry Level:
Syste
Ensuite Laundry:
F
Sewers:
Sewer
Utilities-Cable:
A
Utilities-Hydro:
Y
Percent Down:
5
10
15
20
25
10
10
15
20
25
15
10
15
20
25
20
10
15
20
25
Down Payment
$59,950
$119,900
$179,850
$239,800
First Mortgage
$1,139,050
$1,079,100
$1,019,150
$959,200
CMHC/GE
$31,323.88
$21,582
$17,835.13
$0
Total Financing
$1,170,373.88
$1,100,682
$1,036,985.13
$959,200
Monthly P&I
$5,012.62
$4,714.14
$4,441.33
$4,108.18
Expenses
$0
$0
$0
$0
Total Payment
$5,012.62
$4,714.14
$4,441.33
$4,108.18
Income Required
$187,973.27
$176,780.09
$166,549.76
$154,056.72
This chart is for demonstration purposes only. Always consult a professional financial
advisor before making personal financial decisions.
Although the information displayed is believed to be accurate, no warranties or representations are made of any kind.
EXIT REALTY MATRIX
Jump To:
--Please select an Item--
Description
General Details
Room & Interior
Exterior
Utilities
Walk Score
Street View
Map and Direction
Book Showing
Email Friend
View Slide Show
View All Photos >
Affordability Chart
Mortgage Calculator
Add To Compare List
Private Website
Print This Page
At a Glance:
Type:
Freehold - Detached
Area:
Ottawa
Municipality:
Alta Vista and Area
Neighbourhood:
3609 - Guildwood Estates - Urbandale Acres
Style:
Bungalow
Lot Size:
15.98 x 95.25(Feet)
Approximate Age:
51-99
Tax:
$4,912
Maintenance Fee:
$0
Beds:
3+2
Baths:
1
Garage:
0
Fireplace:
Y
Air Conditioning:
Pool:
None
Locatin Map:
Listing added to compare list, click
here to view comparison
chart.
Inline HTML
Listing added to compare list,
click here to
view comparison chart.
MD Ashraful Bari
Broker
HomeLife/Future Realty Inc , Brokerage
Independently owned and operated.
Cell: 647.406.6653 | Office: 905.201.9977
MD Ashraful Bari
BROKER
Cell: 647.406.6653
Office: 905.201.9977
Fax: 905.201.9229
HomeLife/Future Realty Inc., Brokerage Independently owned and operated.


