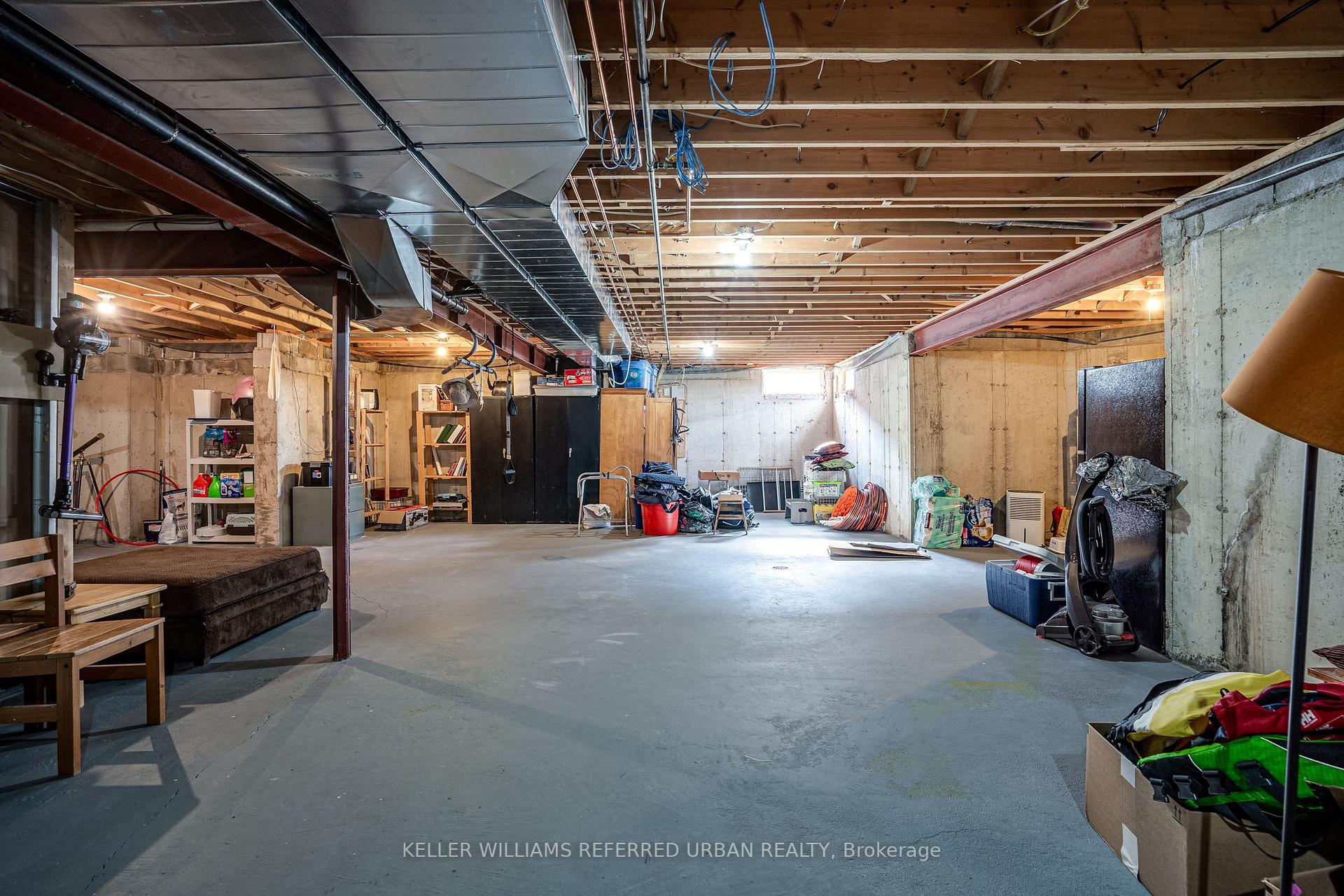Hi! This plugin doesn't seem to work correctly on your browser/platform.
Price
$1,749,000
Taxes:
$9,125.78
Occupancy by:
Owner
Address:
108 Sunnyridge Road , Hamilton, L0R 1R0, Hamilton
Directions/Cross Streets:
JERSEYVILLE RD TO SUNNYRIDGE R
Rooms:
8
Bedrooms:
4
Bedrooms +:
0
Washrooms:
3
Family Room:
F
Basement:
Partially Fi
Level/Floor
Room
Length(ft)
Width(ft)
Descriptions
Room
1 :
Main
Great Roo
22.24
14.66
Hardwood Floor
Room
2 :
Main
Kitchen
23.42
19.25
Ceramic Floor, Granite Counters, Ceramic Backsplash
Room
3 :
Main
Dining Ro
15.25
14.24
Hardwood Floor
Room
4 :
Main
Den
14.66
11.91
Hardwood Floor, Carpet Free
Room
5 :
Main
Bathroom
5.90
5.84
Whirlpool, Separate Shower
Room
6 :
Main
Laundry
8.43
6.82
Ceramic Floor
Room
7 :
Main
Bedroom
22.66
13.32
Hardwood Floor
Room
8 :
Main
Bathroom
13.48
10.59
Ensuite Bath
Room
9 :
Second
Bedroom 2
12.33
10.99
Hardwood Floor
Room
10 :
Second
Bedroom 3
15.15
10.33
Hardwood Floor
Room
11 :
Second
Bedroom 4
12.17
11.25
Hardwood Floor
Room
12 :
Second
Bathroom
8.00
7.74
Ceramic Floor, Double Sink
No. of Pieces
Level
Washroom
1 :
2
Main
Washroom
2 :
5
Main
Washroom
3 :
5
Second
Washroom
4 :
0
Washroom
5 :
0
Washroom
6 :
2
Main
Washroom
7 :
5
Main
Washroom
8 :
5
Second
Washroom
9 :
0
Washroom
10 :
0
Washroom
11 :
2
Main
Washroom
12 :
5
Main
Washroom
13 :
5
Second
Washroom
14 :
0
Washroom
15 :
0
Property Type:
Detached
Style:
2-Storey
Exterior:
Brick
Garage Type:
Detached
(Parking/)Drive:
Front Yard
Drive Parking Spaces:
8
Parking Type:
Front Yard
Parking Type:
Front Yard
Pool:
None
Other Structures:
Garden Shed
Approximatly Age:
16-30
Approximatly Square Footage:
3000-3500
Property Features:
Arts Centre
CAC Included:
N
Water Included:
N
Cabel TV Included:
N
Common Elements Included:
N
Heat Included:
N
Parking Included:
N
Condo Tax Included:
N
Building Insurance Included:
N
Fireplace/Stove:
Y
Heat Type:
Forced Air
Central Air Conditioning:
Central Air
Central Vac:
Y
Laundry Level:
Syste
Ensuite Laundry:
F
Elevator Lift:
False
Sewers:
Septic
Water:
Cistern
Water Supply Types:
Cistern
Percent Down:
5
10
15
20
25
10
10
15
20
25
15
10
15
20
25
20
10
15
20
25
Down Payment
$61,250
$122,500
$183,750
$245,000
First Mortgage
$1,163,750
$1,102,500
$1,041,250
$980,000
CMHC/GE
$32,003.13
$22,050
$18,221.88
$0
Total Financing
$1,195,753.13
$1,124,550
$1,059,471.88
$980,000
Monthly P&I
$5,121.32
$4,816.36
$4,537.64
$4,197.26
Expenses
$0
$0
$0
$0
Total Payment
$5,121.32
$4,816.36
$4,537.64
$4,197.26
Income Required
$192,049.42
$180,613.52
$170,161.35
$157,397.4
This chart is for demonstration purposes only. Always consult a professional financial
advisor before making personal financial decisions.
Although the information displayed is believed to be accurate, no warranties or representations are made of any kind.
KELLER WILLIAMS REFERRED URBAN REALTY
Jump To:
--Please select an Item--
Description
General Details
Room & Interior
Exterior
Utilities
Walk Score
Street View
Map and Direction
Book Showing
Email Friend
View Slide Show
View All Photos >
Virtual Tour
Affordability Chart
Mortgage Calculator
Add To Compare List
Private Website
Print This Page
At a Glance:
Type:
Freehold - Detached
Area:
Hamilton
Municipality:
Hamilton
Neighbourhood:
Jerseyville
Style:
2-Storey
Lot Size:
x 312.00(Feet)
Approximate Age:
16-30
Tax:
$9,125.78
Maintenance Fee:
$0
Beds:
4
Baths:
3
Garage:
0
Fireplace:
Y
Air Conditioning:
Pool:
None
Locatin Map:
Listing added to compare list, click
here to view comparison
chart.
Inline HTML
Listing added to compare list,
click here to
view comparison chart.
MD Ashraful Bari
Broker
HomeLife/Future Realty Inc , Brokerage
Independently owned and operated.
Cell: 647.406.6653 | Office: 905.201.9977
MD Ashraful Bari
BROKER
Cell: 647.406.6653
Office: 905.201.9977
Fax: 905.201.9229
HomeLife/Future Realty Inc., Brokerage Independently owned and operated.


