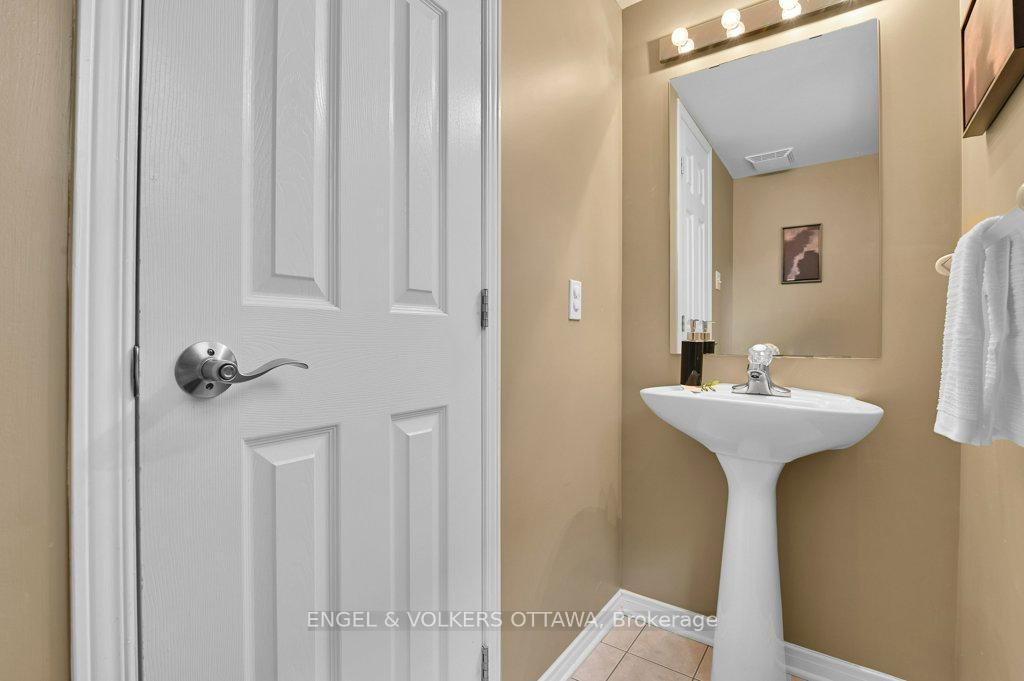Hi! This plugin doesn't seem to work correctly on your browser/platform.
Price
$1,050,000
Taxes:
$6,901
Occupancy by:
Vacant
Address:
38 Whitestone Driv , Carlington - Central Park, K2C 4A9, Ottawa
Directions/Cross Streets:
Central Park and Whitestone
Rooms:
10
Rooms +:
1
Bedrooms:
3
Bedrooms +:
0
Washrooms:
3
Family Room:
T
Basement:
Partially Fi
Level/Floor
Room
Length(ft)
Width(ft)
Descriptions
Room
1 :
Main
Family Ro
15.84
12.00
2 Way Fireplace
Room
2 :
Main
Dining Ro
17.09
13.64
Room
3 :
Main
Kitchen
13.78
13.48
Room
4 :
Main
Living Ro
14.92
12.86
Room
5 :
Main
Bathroom
7.18
2.89
2 Pc Bath
Room
6 :
Second
Primary B
18.99
14.01
Walk-In Closet(s), 5 Pc Ensuite
Room
7 :
Second
Bathroom
12.43
10.99
5 Pc Ensuite
Room
8 :
Second
Bedroom
12.50
10.23
Room
9 :
Second
Bedroom 2
12.50
10.23
Room
10 :
Second
Bathroom
7.84
7.71
4 Pc Bath
Room
11 :
Basement
Great Roo
26.47
12.69
No. of Pieces
Level
Washroom
1 :
2
Main
Washroom
2 :
4
Second
Washroom
3 :
5
Second
Washroom
4 :
0
Washroom
5 :
0
Washroom
6 :
2
Main
Washroom
7 :
4
Second
Washroom
8 :
5
Second
Washroom
9 :
0
Washroom
10 :
0
Property Type:
Detached
Style:
2-Storey
Exterior:
Brick
Garage Type:
Attached
(Parking/)Drive:
Private Do
Drive Parking Spaces:
4
Parking Type:
Private Do
Parking Type:
Private Do
Pool:
None
Other Structures:
Shed
Property Features:
Fenced Yard
CAC Included:
N
Water Included:
N
Cabel TV Included:
N
Common Elements Included:
N
Heat Included:
N
Parking Included:
N
Condo Tax Included:
N
Building Insurance Included:
N
Fireplace/Stove:
Y
Heat Type:
Forced Air
Central Air Conditioning:
Central Air
Central Vac:
Y
Laundry Level:
Syste
Ensuite Laundry:
F
Sewers:
Sewer
Percent Down:
5
10
15
20
25
10
10
15
20
25
15
10
15
20
25
20
10
15
20
25
Down Payment
$59,450
$118,900
$178,350
$237,800
First Mortgage
$1,129,550
$1,070,100
$1,010,650
$951,200
CMHC/GE
$31,062.63
$21,402
$17,686.38
$0
Total Financing
$1,160,612.63
$1,091,502
$1,028,336.38
$951,200
Monthly P&I
$4,970.81
$4,674.82
$4,404.28
$4,073.92
Expenses
$0
$0
$0
$0
Total Payment
$4,970.81
$4,674.82
$4,404.28
$4,073.92
Income Required
$186,405.52
$175,305.69
$165,160.69
$152,771.84
This chart is for demonstration purposes only. Always consult a professional financial
advisor before making personal financial decisions.
Although the information displayed is believed to be accurate, no warranties or representations are made of any kind.
ENGEL & VOLKERS OTTAWA
Jump To:
--Please select an Item--
Description
General Details
Room & Interior
Exterior
Utilities
Walk Score
Street View
Map and Direction
Book Showing
Email Friend
View Slide Show
View All Photos >
Virtual Tour
Affordability Chart
Mortgage Calculator
Add To Compare List
Private Website
Print This Page
At a Glance:
Type:
Freehold - Detached
Area:
Ottawa
Municipality:
Carlington - Central Park
Neighbourhood:
5304 - Central Park
Style:
2-Storey
Lot Size:
x 98.31(Feet)
Approximate Age:
Tax:
$6,901
Maintenance Fee:
$0
Beds:
3
Baths:
3
Garage:
0
Fireplace:
Y
Air Conditioning:
Pool:
None
Locatin Map:
Listing added to compare list, click
here to view comparison
chart.
Inline HTML
Listing added to compare list,
click here to
view comparison chart.
MD Ashraful Bari
Broker
HomeLife/Future Realty Inc , Brokerage
Independently owned and operated.
Cell: 647.406.6653 | Office: 905.201.9977
MD Ashraful Bari
BROKER
Cell: 647.406.6653
Office: 905.201.9977
Fax: 905.201.9229
HomeLife/Future Realty Inc., Brokerage Independently owned and operated.


