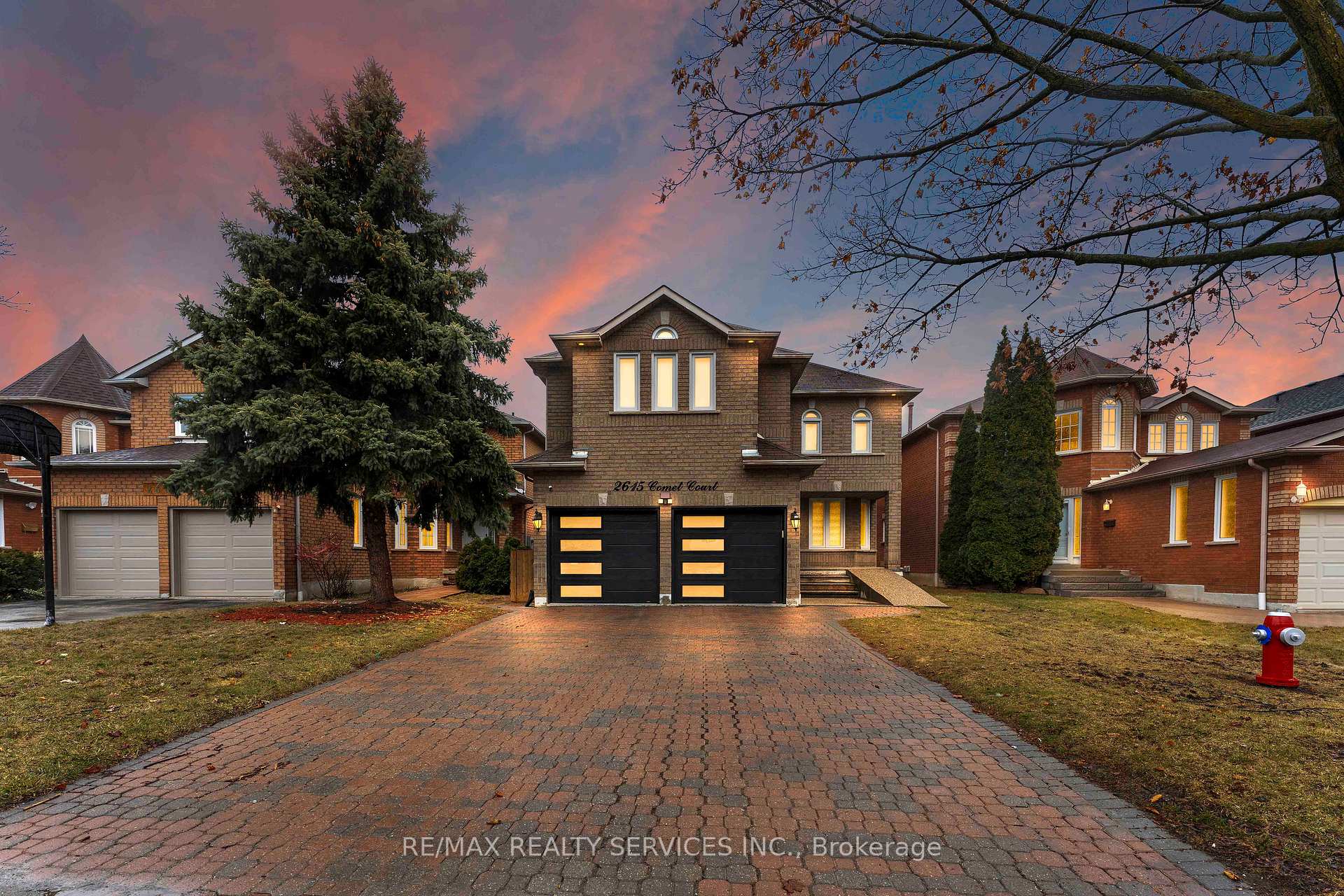Hi! This plugin doesn't seem to work correctly on your browser/platform.
Price
$1,838,000
Taxes:
$7,289
Assessment Year:
2024
Occupancy by:
Owner
Address:
2615 Comet Cour , Mississauga, L5K 2S1, Peel
Directions/Cross Streets:
Dundas/ Erin Mills
Rooms:
9
Rooms +:
3
Bedrooms:
4
Bedrooms +:
1
Washrooms:
5
Family Room:
T
Basement:
Finished
Level/Floor
Room
Length(ft)
Width(ft)
Descriptions
Room
1 :
Ground
Dining Ro
34.77
45.95
Separate Room, Hardwood Floor, Combined w/Living
Room
2 :
Ground
Living Ro
33.00
45.95
Hardwood Floor, Glass Doors, Combined w/Dining
Room
3 :
Ground
Family Ro
32.83
62.32
Hardwood Floor, Gas Fireplace, Combined w/Kitchen
Room
4 :
Ground
Kitchen
31.52
31.52
Hardwood Floor, Open Concept
Room
5 :
Ground
Breakfast
32.18
49.17
Hardwood Floor, Combined w/Family, Combined w/Kitchen
Room
6 :
Ground
Office
32.83
27.55
Hardwood Floor, Window
Room
7 :
Second
Primary B
68.88
73.41
5 Pc Ensuite, L-Shaped Room, Walk-In Closet(s)
Room
8 :
Second
Bedroom 2
36.05
47.46
Hardwood Floor, 4 Pc Bath, Closet
Room
9 :
Second
Bedroom 3
38.08
36.05
Hardwood Floor, Semi Ensuite, Closet
Room
10 :
Second
Bedroom 4
58.42
41.33
Hardwood Floor, Semi Ensuite, Walk-In Closet(s)
Room
11 :
Basement
Family Ro
41.36
36.05
Combined w/Dining, Combined w/Kitchen, 3 Pc Bath
Room
12 :
Basement
Kitchen
26.54
26.83
Open Concept, Combined w/Family, Stainless Steel Appl
Room
13 :
Basement
Bedroom 5
33.10
33.42
Semi Ensuite, 3 Pc Bath
No. of Pieces
Level
Washroom
1 :
2
Ground
Washroom
2 :
5
Second
Washroom
3 :
4
Second
Washroom
4 :
4
Second
Washroom
5 :
3
Basement
Property Type:
Detached
Style:
2-Storey
Exterior:
Brick
Garage Type:
Attached
(Parking/)Drive:
Private Do
Drive Parking Spaces:
4
Parking Type:
Private Do
Parking Type:
Private Do
Pool:
None
CAC Included:
N
Water Included:
N
Cabel TV Included:
N
Common Elements Included:
N
Heat Included:
N
Parking Included:
N
Condo Tax Included:
N
Building Insurance Included:
N
Fireplace/Stove:
Y
Heat Type:
Forced Air
Central Air Conditioning:
Central Air
Central Vac:
Y
Laundry Level:
Syste
Ensuite Laundry:
F
Sewers:
Sewer
Percent Down:
5
10
15
20
25
10
10
15
20
25
15
10
15
20
25
20
10
15
20
25
Down Payment
$34,745
$69,490
$104,235
$138,980
First Mortgage
$660,155
$625,410
$590,665
$555,920
CMHC/GE
$18,154.26
$12,508.2
$10,336.64
$0
Total Financing
$678,309.26
$637,918.2
$601,001.64
$555,920
Monthly P&I
$2,905.15
$2,732.15
$2,574.04
$2,380.96
Expenses
$0
$0
$0
$0
Total Payment
$2,905.15
$2,732.15
$2,574.04
$2,380.96
Income Required
$108,942.97
$102,455.78
$96,526.63
$89,286.08
This chart is for demonstration purposes only. Always consult a professional financial
advisor before making personal financial decisions.
Although the information displayed is believed to be accurate, no warranties or representations are made of any kind.
RE/MAX REALTY SERVICES INC.
Jump To:
--Please select an Item--
Description
General Details
Room & Interior
Exterior
Utilities
Walk Score
Street View
Map and Direction
Book Showing
Email Friend
View Slide Show
View All Photos >
Affordability Chart
Mortgage Calculator
Add To Compare List
Private Website
Print This Page
At a Glance:
Type:
Freehold - Detached
Area:
Peel
Municipality:
Mississauga
Neighbourhood:
Sheridan
Style:
2-Storey
Lot Size:
x 137.55(Feet)
Approximate Age:
Tax:
$7,289
Maintenance Fee:
$0
Beds:
4+1
Baths:
5
Garage:
0
Fireplace:
Y
Air Conditioning:
Pool:
None
Locatin Map:
Listing added to compare list, click
here to view comparison
chart.
Inline HTML
Listing added to compare list,
click here to
view comparison chart.
MD Ashraful Bari
Broker
HomeLife/Future Realty Inc , Brokerage
Independently owned and operated.
Cell: 647.406.6653 | Office: 905.201.9977
MD Ashraful Bari
BROKER
Cell: 647.406.6653
Office: 905.201.9977
Fax: 905.201.9229
HomeLife/Future Realty Inc., Brokerage Independently owned and operated.


