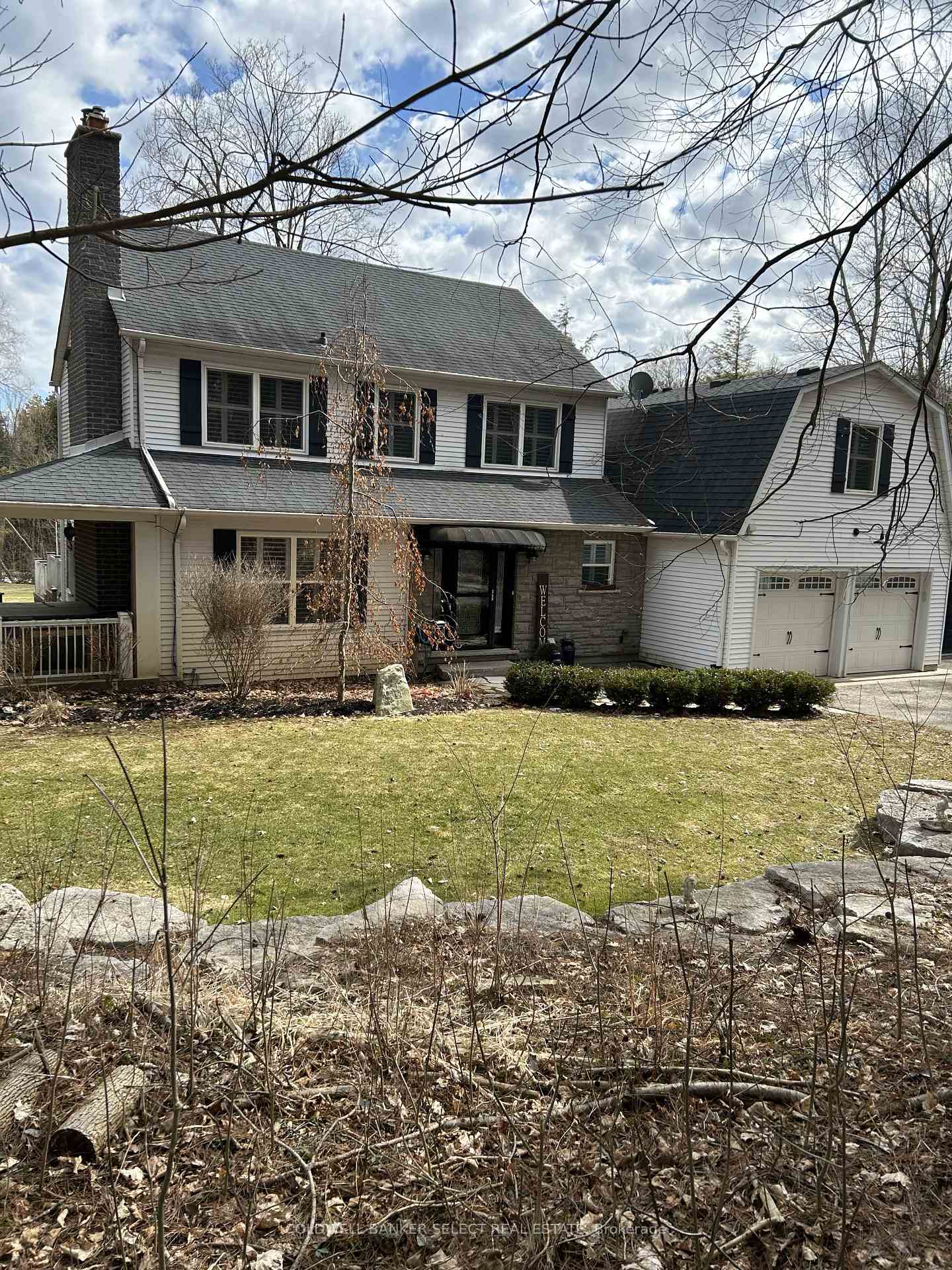Hi! This plugin doesn't seem to work correctly on your browser/platform.
Price
$2,199,000
Taxes:
$7,876.56
Occupancy by:
Owner
Address:
7599 Patterson Side , Caledon, L7E 0J3, Peel
Acreage:
5-9.99
Directions/Cross Streets:
Patterson S.R./The Gore Rd
Rooms:
11
Bedrooms:
4
Bedrooms +:
0
Washrooms:
4
Family Room:
T
Basement:
Finished
Level/Floor
Room
Length(ft)
Width(ft)
Descriptions
Room
1 :
Main
Living Ro
19.65
12.50
Brick Fireplace, B/I Shelves, Vinyl Floor
Room
2 :
Main
Dining Ro
10.92
10.43
Open Concept, Large Window, Vaulted Ceiling(s)
Room
3 :
Main
Kitchen
19.48
16.17
Centre Island, Quartz Counter, Open Concept
Room
4 :
Main
Family Ro
19.48
11.15
Gas Fireplace, W/O To Deck, Open Concept
Room
5 :
Second
Primary B
25.35
22.01
Gas Fireplace, 5 Pc Ensuite, Heated Floor
Room
6 :
Second
Bedroom 2
14.92
14.50
4 Pc Ensuite, Hardwood Floor, Overlooks Ravine
Room
7 :
Second
Bedroom 3
11.58
11.15
California Shutters, Overlooks Backyard, Vinyl Floor
Room
8 :
Second
Bedroom 4
11.15
11.09
Vinyl Floor, Overlooks Pool, California Shutters
Room
9 :
Basement
Recreatio
18.76
14.24
Stone Fireplace, Pot Lights
Room
10 :
Basement
Game Room
15.84
10.43
Pot Lights, Combined w/Rec
Room
11 :
Basement
Play
13.42
10.43
Pot Lights, Combined w/Game
No. of Pieces
Level
Washroom
1 :
5
Second
Washroom
2 :
4
Second
Washroom
3 :
4
Upper
Washroom
4 :
2
Main
Washroom
5 :
0
Property Type:
Detached
Style:
2-Storey
Exterior:
Wood
Garage Type:
Attached
Drive Parking Spaces:
14
Pool:
Inground
CAC Included:
N
Water Included:
N
Cabel TV Included:
N
Common Elements Included:
N
Heat Included:
N
Parking Included:
N
Condo Tax Included:
N
Building Insurance Included:
N
Fireplace/Stove:
Y
Heat Type:
Forced Air
Central Air Conditioning:
Central Air
Central Vac:
N
Laundry Level:
Syste
Ensuite Laundry:
F
Sewers:
Septic
Percent Down:
5
10
15
20
25
10
10
15
20
25
15
10
15
20
25
20
10
15
20
25
Down Payment
$80,000
$160,000
$240,000
$320,000
First Mortgage
$1,520,000
$1,440,000
$1,360,000
$1,280,000
CMHC/GE
$41,800
$28,800
$23,800
$0
Total Financing
$1,561,800
$1,468,800
$1,383,800
$1,280,000
Monthly P&I
$6,689.07
$6,290.76
$5,926.71
$5,482.14
Expenses
$0
$0
$0
$0
Total Payment
$6,689.07
$6,290.76
$5,926.71
$5,482.14
Income Required
$250,840.06
$235,903.37
$222,251.55
$205,580.28
This chart is for demonstration purposes only. Always consult a professional financial
advisor before making personal financial decisions.
Although the information displayed is believed to be accurate, no warranties or representations are made of any kind.
COLDWELL BANKER SELECT REAL ESTATE
Jump To:
--Please select an Item--
Description
General Details
Room & Interior
Exterior
Utilities
Walk Score
Street View
Map and Direction
Book Showing
Email Friend
View Slide Show
View All Photos >
Virtual Tour
Affordability Chart
Mortgage Calculator
Add To Compare List
Private Website
Print This Page
At a Glance:
Type:
Freehold - Detached
Area:
Peel
Municipality:
Caledon
Neighbourhood:
Rural Caledon
Style:
2-Storey
Lot Size:
x 994.78(Feet)
Approximate Age:
Tax:
$7,876.56
Maintenance Fee:
$0
Beds:
4
Baths:
4
Garage:
0
Fireplace:
Y
Air Conditioning:
Pool:
Inground
Locatin Map:
Listing added to compare list, click
here to view comparison
chart.
Inline HTML
Listing added to compare list,
click here to
view comparison chart.
MD Ashraful Bari
Broker
HomeLife/Future Realty Inc , Brokerage
Independently owned and operated.
Cell: 647.406.6653 | Office: 905.201.9977
MD Ashraful Bari
BROKER
Cell: 647.406.6653
Office: 905.201.9977
Fax: 905.201.9229
HomeLife/Future Realty Inc., Brokerage Independently owned and operated.


