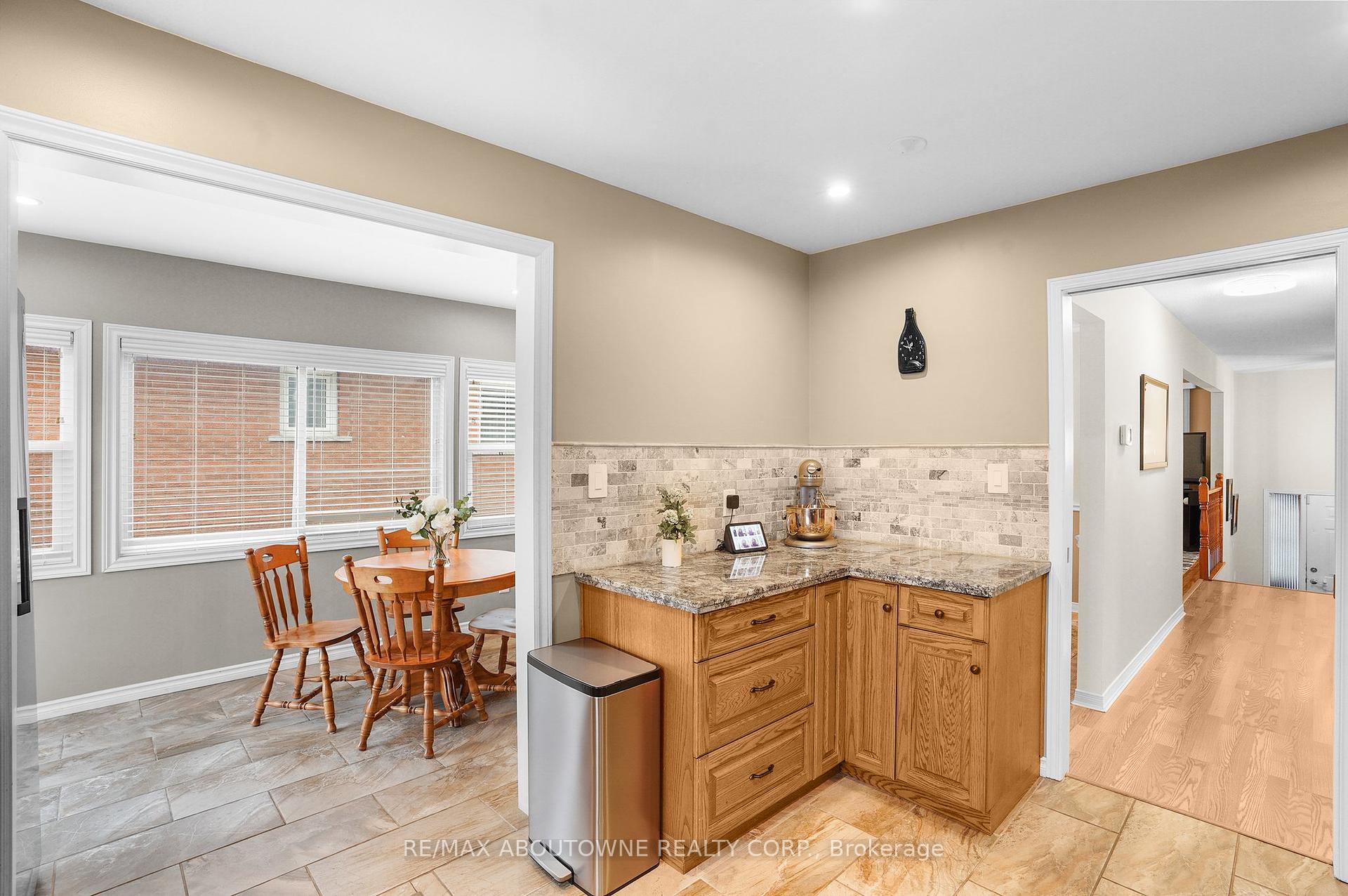Hi! This plugin doesn't seem to work correctly on your browser/platform.
Price
$750,000
Taxes:
$4,980.84
Occupancy by:
Owner
Address:
44 The Meadows Stre , St. Catharines, L2N 7L1, Niagara
Directions/Cross Streets:
Lake Rd x The Meadows
Rooms:
7
Bedrooms:
3
Bedrooms +:
2
Washrooms:
2
Family Room:
T
Basement:
Finished
No. of Pieces
Level
Washroom
1 :
4
Main
Washroom
2 :
3
Basement
Washroom
3 :
0
Washroom
4 :
0
Washroom
5 :
0
Property Type:
Detached
Style:
Bungalow-Raised
Exterior:
Brick Front
Garage Type:
Attached
Drive Parking Spaces:
4
Pool:
None
Approximatly Age:
31-50
Approximatly Square Footage:
1100-1500
CAC Included:
N
Water Included:
N
Cabel TV Included:
N
Common Elements Included:
N
Heat Included:
N
Parking Included:
N
Condo Tax Included:
N
Building Insurance Included:
N
Fireplace/Stove:
Y
Heat Type:
Forced Air
Central Air Conditioning:
Central Air
Central Vac:
N
Laundry Level:
Syste
Ensuite Laundry:
F
Sewers:
Sewer
Percent Down:
5
10
15
20
25
10
10
15
20
25
15
10
15
20
25
20
10
15
20
25
Down Payment
$114,950
$229,900
$344,850
$459,800
First Mortgage
$2,184,050
$2,069,100
$1,954,150
$1,839,200
CMHC/GE
$60,061.38
$41,382
$34,197.63
$0
Total Financing
$2,244,111.38
$2,110,482
$1,988,347.63
$1,839,200
Monthly P&I
$9,611.36
$9,039.03
$8,515.94
$7,877.15
Expenses
$0
$0
$0
$0
Total Payment
$9,611.36
$9,039.03
$8,515.94
$7,877.15
Income Required
$360,425.81
$338,963.65
$319,347.7
$295,393.16
This chart is for demonstration purposes only. Always consult a professional financial
advisor before making personal financial decisions.
Although the information displayed is believed to be accurate, no warranties or representations are made of any kind.
RE/MAX ABOUTOWNE REALTY CORP.
Jump To:
--Please select an Item--
Description
General Details
Room & Interior
Exterior
Utilities
Walk Score
Street View
Map and Direction
Book Showing
Email Friend
View Slide Show
View All Photos >
Virtual Tour
Affordability Chart
Mortgage Calculator
Add To Compare List
Private Website
Print This Page
At a Glance:
Type:
Freehold - Detached
Area:
Niagara
Municipality:
St. Catharines
Neighbourhood:
443 - Lakeport
Style:
Bungalow-Raised
Lot Size:
x 105.00(Feet)
Approximate Age:
31-50
Tax:
$4,980.84
Maintenance Fee:
$0
Beds:
3+2
Baths:
2
Garage:
0
Fireplace:
Y
Air Conditioning:
Pool:
None
Locatin Map:
Listing added to compare list, click
here to view comparison
chart.
Inline HTML
Listing added to compare list,
click here to
view comparison chart.
MD Ashraful Bari
Broker
HomeLife/Future Realty Inc , Brokerage
Independently owned and operated.
Cell: 647.406.6653 | Office: 905.201.9977
MD Ashraful Bari
BROKER
Cell: 647.406.6653
Office: 905.201.9977
Fax: 905.201.9229
HomeLife/Future Realty Inc., Brokerage Independently owned and operated.


