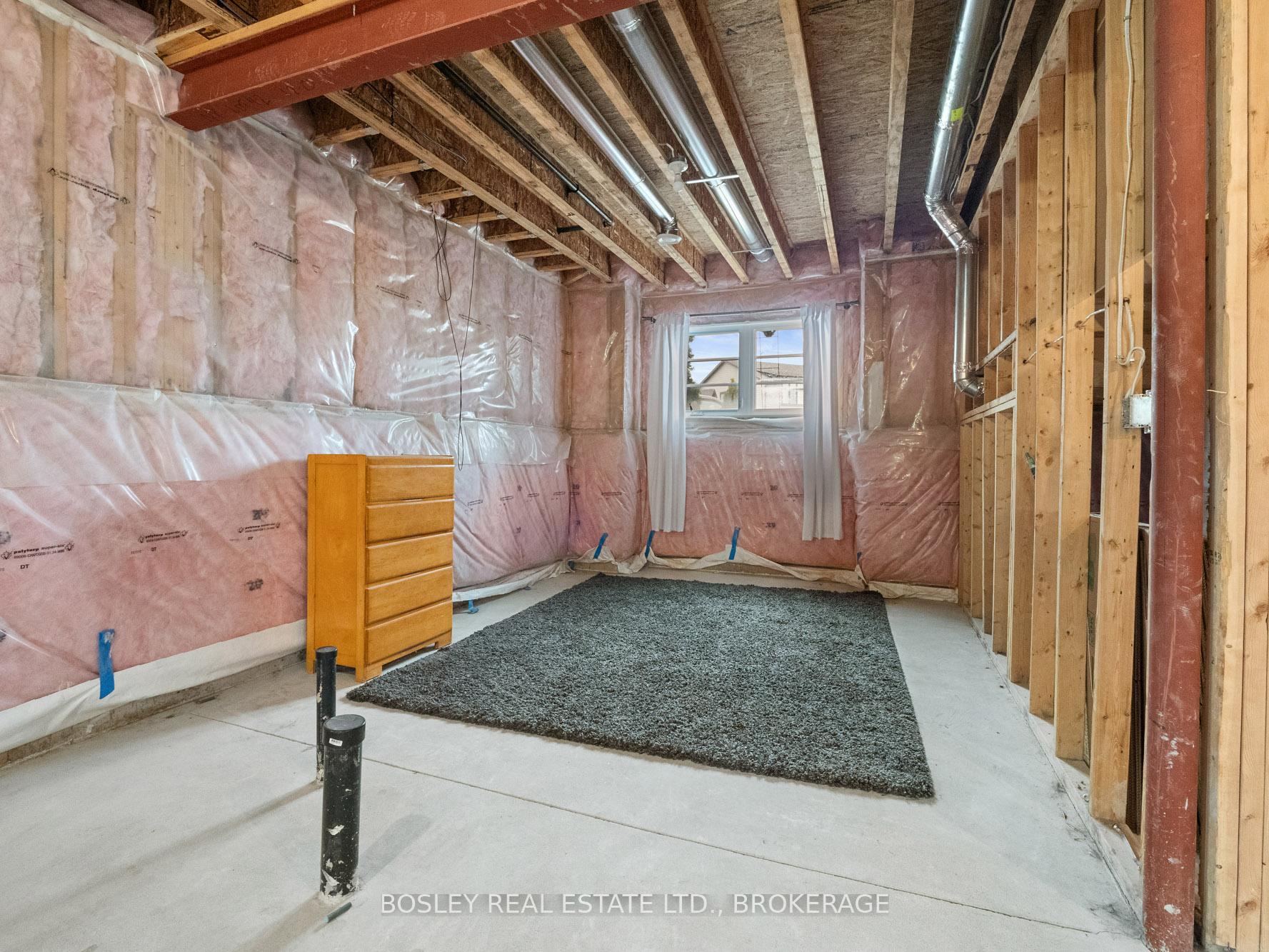Hi! This plugin doesn't seem to work correctly on your browser/platform.
Price
$999,500
Taxes:
$6,535
Occupancy by:
Owner
Address:
2756 Arrowsmith Cour , Fort Erie, L0S 1S0, Niagara
Directions/Cross Streets:
Black Creek
Rooms:
8
Bedrooms:
3
Bedrooms +:
0
Washrooms:
2
Family Room:
F
Basement:
Full
Level/Floor
Room
Length(ft)
Width(ft)
Descriptions
Room
1 :
Main
Living Ro
12.99
11.61
Room
2 :
Main
Dining Ro
15.58
12.00
Room
3 :
Main
Kitchen
14.30
12.76
Pantry
Room
4 :
Main
Bathroom
10.20
6.00
4 Pc Bath
Room
5 :
Main
Bedroom
12.60
12.30
Room
6 :
Main
Bedroom 2
13.12
12.00
Room
7 :
Main
Laundry
5.97
2.66
Room
8 :
Second
Primary B
20.07
14.07
Walk-In Closet(s)
Room
9 :
Second
Bathroom
10.00
9.18
4 Pc Ensuite
No. of Pieces
Level
Washroom
1 :
4
Main
Washroom
2 :
4
Second
Washroom
3 :
0
Washroom
4 :
0
Washroom
5 :
0
Property Type:
Detached
Style:
Bungalow-Raised
Exterior:
Brick
Garage Type:
Attached
(Parking/)Drive:
Private Do
Drive Parking Spaces:
4
Parking Type:
Private Do
Parking Type:
Private Do
Pool:
Above Gr
Approximatly Age:
0-5
Approximatly Square Footage:
1500-2000
Property Features:
Cul de Sac/D
CAC Included:
N
Water Included:
N
Cabel TV Included:
N
Common Elements Included:
N
Heat Included:
N
Parking Included:
N
Condo Tax Included:
N
Building Insurance Included:
N
Fireplace/Stove:
N
Heat Type:
Forced Air
Central Air Conditioning:
Central Air
Central Vac:
N
Laundry Level:
Syste
Ensuite Laundry:
F
Sewers:
Sewer
Utilities-Cable:
Y
Utilities-Hydro:
Y
Percent Down:
5
10
15
20
25
10
10
15
20
25
15
10
15
20
25
20
10
15
20
25
Down Payment
$43,750
$87,500
$131,250
$175,000
First Mortgage
$831,250
$787,500
$743,750
$700,000
CMHC/GE
$22,859.38
$15,750
$13,015.63
$0
Total Financing
$854,109.38
$803,250
$756,765.63
$700,000
Monthly P&I
$3,658.08
$3,440.26
$3,241.17
$2,998.05
Expenses
$0
$0
$0
$0
Total Payment
$3,658.08
$3,440.26
$3,241.17
$2,998.05
Income Required
$137,178.16
$129,009.66
$121,543.82
$112,426.71
This chart is for demonstration purposes only. Always consult a professional financial
advisor before making personal financial decisions.
Although the information displayed is believed to be accurate, no warranties or representations are made of any kind.
BOSLEY REAL ESTATE LTD., BROKERAGE
Jump To:
--Please select an Item--
Description
General Details
Room & Interior
Exterior
Utilities
Walk Score
Street View
Map and Direction
Book Showing
Email Friend
View Slide Show
View All Photos >
Virtual Tour
Affordability Chart
Mortgage Calculator
Add To Compare List
Private Website
Print This Page
At a Glance:
Type:
Freehold - Detached
Area:
Niagara
Municipality:
Fort Erie
Neighbourhood:
327 - Black Creek
Style:
Bungalow-Raised
Lot Size:
x 102.35(Feet)
Approximate Age:
0-5
Tax:
$6,535
Maintenance Fee:
$0
Beds:
3
Baths:
2
Garage:
0
Fireplace:
N
Air Conditioning:
Pool:
Above Gr
Locatin Map:
Listing added to compare list, click
here to view comparison
chart.
Inline HTML
Listing added to compare list,
click here to
view comparison chart.
MD Ashraful Bari
Broker
HomeLife/Future Realty Inc , Brokerage
Independently owned and operated.
Cell: 647.406.6653 | Office: 905.201.9977
MD Ashraful Bari
BROKER
Cell: 647.406.6653
Office: 905.201.9977
Fax: 905.201.9229
HomeLife/Future Realty Inc., Brokerage Independently owned and operated.


