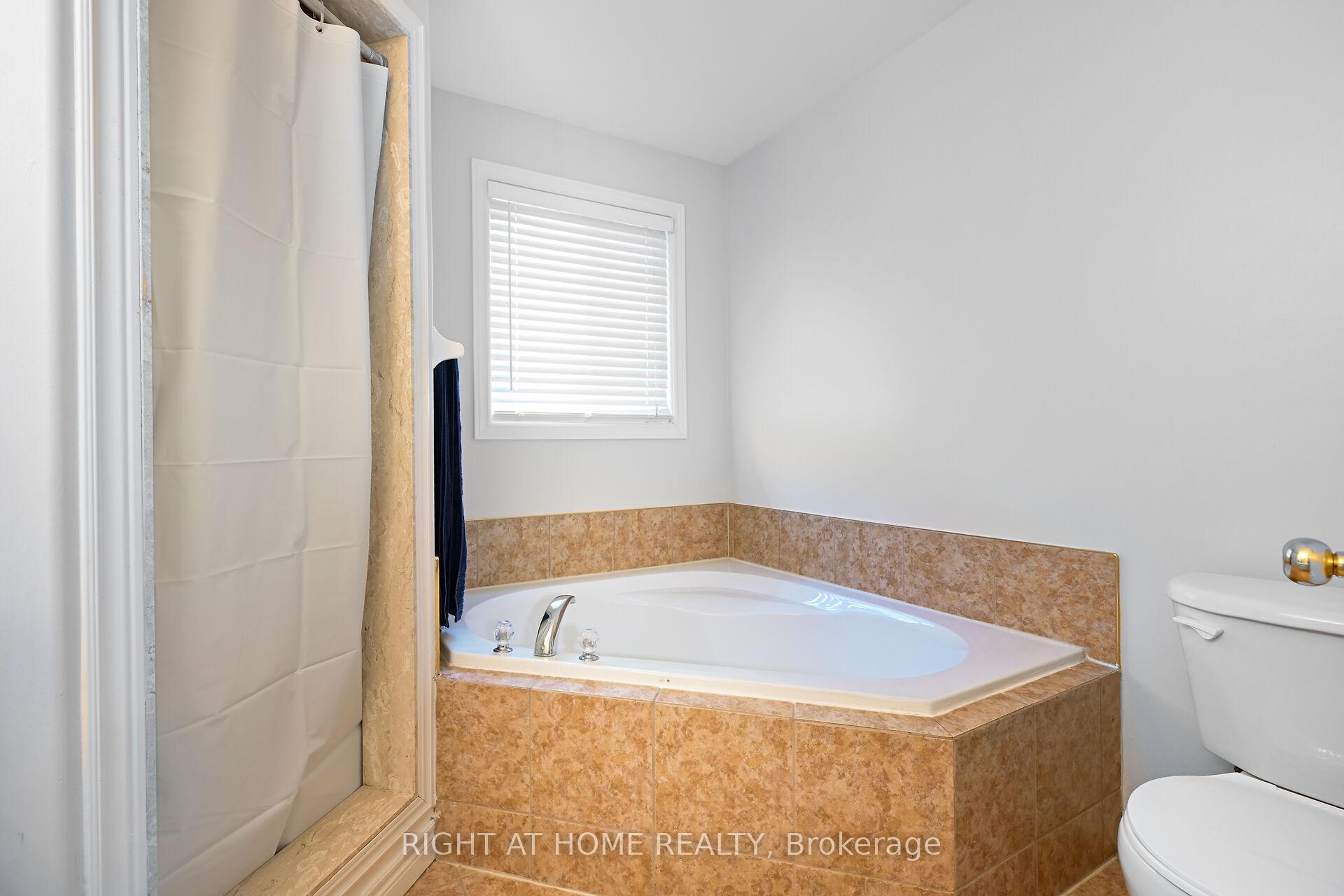Hi! This plugin doesn't seem to work correctly on your browser/platform.
Price
$889,900
Taxes:
$5,383
Assessment Year:
2025
Occupancy by:
Owner
Address:
27 Turquoise Driv , Hamilton, L8W 4A4, Hamilton
Directions/Cross Streets:
Rymal & Arrowhead
Rooms:
6
Rooms +:
2
Bedrooms:
3
Bedrooms +:
0
Washrooms:
4
Family Room:
F
Basement:
Full
Level/Floor
Room
Length(ft)
Width(ft)
Descriptions
Room
1 :
Main
Foyer
10.86
9.25
Room
2 :
Main
Kitchen
15.09
11.48
Eat-in Kitchen
Room
3 :
Main
Living Ro
17.97
11.61
Combined w/Dining
Room
4 :
Main
Bathroom
0
0
2 Pc Bath
Room
5 :
Second
Primary B
10.76
16.27
Room
6 :
Second
Bathroom
0
0
4 Pc Ensuite
Room
7 :
Second
Bedroom 2
11.22
9.48
Room
8 :
Second
Bedroom 3
9.54
12.27
Room
9 :
Second
Bathroom
0
0
4 Pc Bath
Room
10 :
Basement
Family Ro
21.62
17.12
Room
11 :
Basement
Office
8.20
9.12
Room
12 :
Basement
Bathroom
0
0
3 Pc Bath
Room
13 :
Basement
Laundry
9.51
10.63
No. of Pieces
Level
Washroom
1 :
2
Main
Washroom
2 :
4
Second
Washroom
3 :
3
Basement
Washroom
4 :
0
Washroom
5 :
0
Property Type:
Detached
Style:
2-Storey
Exterior:
Brick
Garage Type:
Attached
(Parking/)Drive:
Inside Ent
Drive Parking Spaces:
2
Parking Type:
Inside Ent
Parking Type:
Inside Ent
Pool:
None
Approximatly Age:
16-30
Property Features:
Cul de Sac/D
CAC Included:
N
Water Included:
N
Cabel TV Included:
N
Common Elements Included:
N
Heat Included:
N
Parking Included:
N
Condo Tax Included:
N
Building Insurance Included:
N
Fireplace/Stove:
N
Heat Type:
Forced Air
Central Air Conditioning:
Central Air
Central Vac:
Y
Laundry Level:
Syste
Ensuite Laundry:
F
Sewers:
Sewer
Percent Down:
5
10
15
20
25
10
10
15
20
25
15
10
15
20
25
20
10
15
20
25
Down Payment
$21,900
$43,800
$65,700
$87,600
First Mortgage
$416,100
$394,200
$372,300
$350,400
CMHC/GE
$11,442.75
$7,884
$6,515.25
$0
Total Financing
$427,542.75
$402,084
$378,815.25
$350,400
Monthly P&I
$1,831.13
$1,722.09
$1,622.44
$1,500.74
Expenses
$0
$0
$0
$0
Total Payment
$1,831.13
$1,722.09
$1,622.44
$1,500.74
Income Required
$68,667.47
$64,578.55
$60,841.36
$56,277.6
This chart is for demonstration purposes only. Always consult a professional financial
advisor before making personal financial decisions.
Although the information displayed is believed to be accurate, no warranties or representations are made of any kind.
RIGHT AT HOME REALTY
Jump To:
--Please select an Item--
Description
General Details
Room & Interior
Exterior
Utilities
Walk Score
Street View
Map and Direction
Book Showing
Email Friend
View Slide Show
View All Photos >
Virtual Tour
Affordability Chart
Mortgage Calculator
Add To Compare List
Private Website
Print This Page
At a Glance:
Type:
Freehold - Detached
Area:
Hamilton
Municipality:
Hamilton
Neighbourhood:
Allison
Style:
2-Storey
Lot Size:
x 104.99(Feet)
Approximate Age:
16-30
Tax:
$5,383
Maintenance Fee:
$0
Beds:
3
Baths:
4
Garage:
0
Fireplace:
N
Air Conditioning:
Pool:
None
Locatin Map:
Listing added to compare list, click
here to view comparison
chart.
Inline HTML
Listing added to compare list,
click here to
view comparison chart.
MD Ashraful Bari
Broker
HomeLife/Future Realty Inc , Brokerage
Independently owned and operated.
Cell: 647.406.6653 | Office: 905.201.9977
MD Ashraful Bari
BROKER
Cell: 647.406.6653
Office: 905.201.9977
Fax: 905.201.9229
HomeLife/Future Realty Inc., Brokerage Independently owned and operated.


