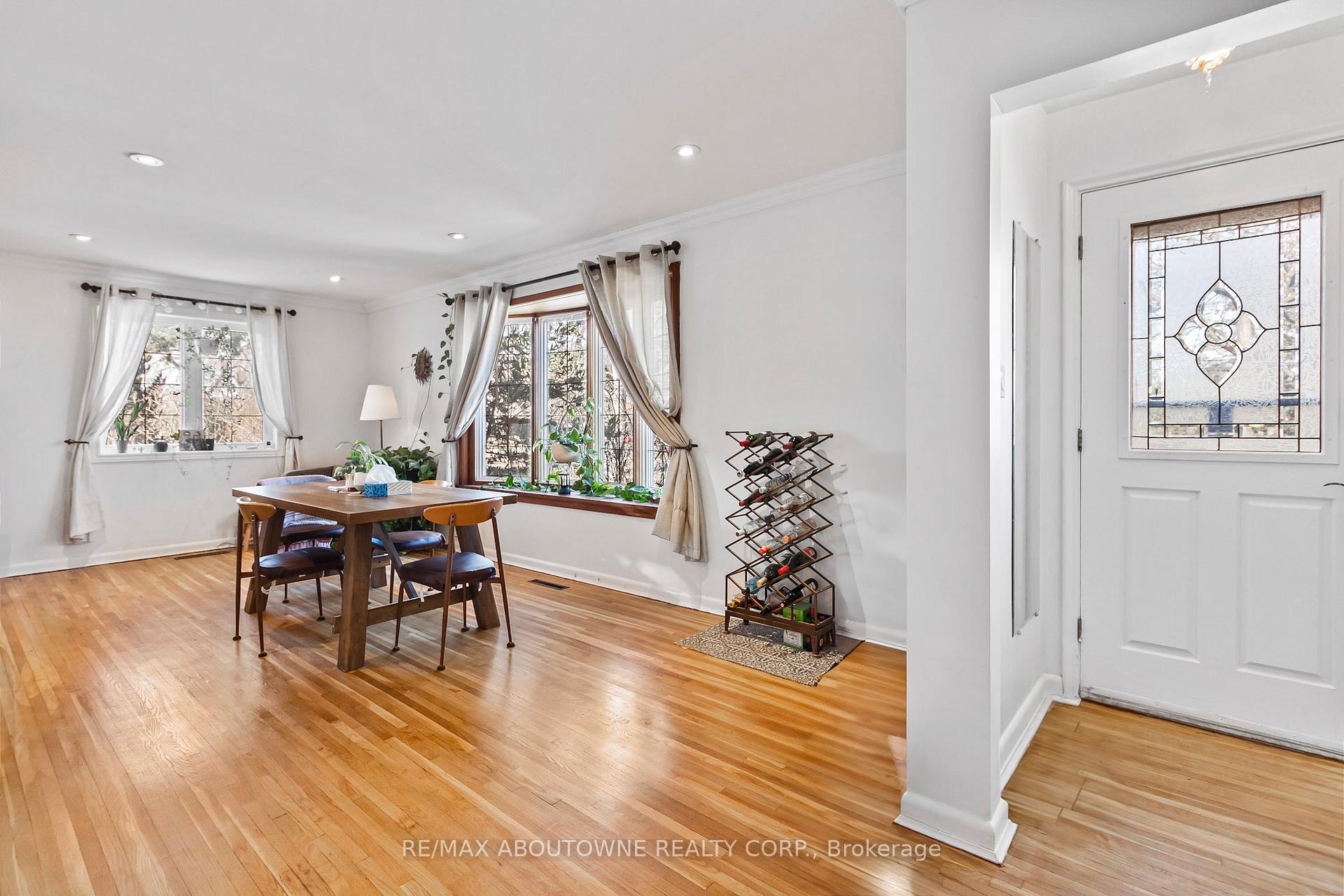Hi! This plugin doesn't seem to work correctly on your browser/platform.
Price
$1,835,000
Taxes:
$5,889
Assessment Year:
2025
Occupancy by:
Tenant
Address:
550 Fourth Line , Oakville, L6L 5A7, Halton
Directions/Cross Streets:
Fourth Line & Speers Road
Rooms:
7
Bedrooms:
3
Bedrooms +:
1
Washrooms:
3
Family Room:
F
Basement:
Full
Level/Floor
Room
Length(ft)
Width(ft)
Descriptions
Room
1 :
Main
Dining Ro
25.09
10.33
Room
2 :
Main
Kitchen
11.15
12.33
Room
3 :
Main
Bedroom
9.25
22.66
Room
4 :
Main
Bedroom
9.25
12.00
Room
5 :
Main
Living Ro
9.51
14.66
Room
6 :
Upper
Primary B
9.25
12.33
Room
7 :
Basement
Kitchen
22.17
14.92
Eat-in Kitchen
Room
8 :
Basement
Bedroom
10.40
10.99
Room
9 :
Basement
Laundry
12.33
7.41
Room
10 :
Basement
Other
11.74
22.66
No. of Pieces
Level
Washroom
1 :
3
Main
Washroom
2 :
3
Main
Washroom
3 :
3
Basement
Washroom
4 :
0
Washroom
5 :
0
Washroom
6 :
3
Main
Washroom
7 :
3
Main
Washroom
8 :
3
Basement
Washroom
9 :
0
Washroom
10 :
0
Washroom
11 :
3
Main
Washroom
12 :
3
Main
Washroom
13 :
3
Basement
Washroom
14 :
0
Washroom
15 :
0
Washroom
16 :
3
Main
Washroom
17 :
3
Main
Washroom
18 :
3
Basement
Washroom
19 :
0
Washroom
20 :
0
Washroom
21 :
3
Main
Washroom
22 :
3
Main
Washroom
23 :
3
Basement
Washroom
24 :
0
Washroom
25 :
0
Property Type:
Detached
Style:
1 1/2 Storey
Exterior:
Brick
Garage Type:
Detached
(Parking/)Drive:
Private
Drive Parking Spaces:
6
Parking Type:
Private
Parking Type:
Private
Pool:
None
Approximatly Age:
51-99
Approximatly Square Footage:
1500-2000
Property Features:
Hospital
CAC Included:
N
Water Included:
N
Cabel TV Included:
N
Common Elements Included:
N
Heat Included:
N
Parking Included:
N
Condo Tax Included:
N
Building Insurance Included:
N
Fireplace/Stove:
N
Heat Type:
Forced Air
Central Air Conditioning:
Central Air
Central Vac:
N
Laundry Level:
Syste
Ensuite Laundry:
F
Sewers:
Sewer
Percent Down:
5
10
15
20
25
10
10
15
20
25
15
10
15
20
25
20
10
15
20
25
Down Payment
$91,750
$183,500
$275,250
$367,000
First Mortgage
$1,743,250
$1,651,500
$1,559,750
$1,468,000
CMHC/GE
$47,939.38
$33,030
$27,295.63
$0
Total Financing
$1,791,189.38
$1,684,530
$1,587,045.63
$1,468,000
Monthly P&I
$7,671.53
$7,214.71
$6,797.19
$6,287.33
Expenses
$0
$0
$0
$0
Total Payment
$7,671.53
$7,214.71
$6,797.19
$6,287.33
Income Required
$287,682.2
$270,551.68
$254,894.75
$235,774.88
This chart is for demonstration purposes only. Always consult a professional financial
advisor before making personal financial decisions.
Although the information displayed is believed to be accurate, no warranties or representations are made of any kind.
RE/MAX ABOUTOWNE REALTY CORP.
Jump To:
--Please select an Item--
Description
General Details
Room & Interior
Exterior
Utilities
Walk Score
Street View
Map and Direction
Book Showing
Email Friend
View Slide Show
View All Photos >
Affordability Chart
Mortgage Calculator
Add To Compare List
Private Website
Print This Page
At a Glance:
Type:
Freehold - Detached
Area:
Halton
Municipality:
Oakville
Neighbourhood:
1020 - WO West
Style:
1 1/2 Storey
Lot Size:
x 272.51(Feet)
Approximate Age:
51-99
Tax:
$5,889
Maintenance Fee:
$0
Beds:
3+1
Baths:
3
Garage:
0
Fireplace:
N
Air Conditioning:
Pool:
None
Locatin Map:
Listing added to compare list, click
here to view comparison
chart.
Inline HTML
Listing added to compare list,
click here to
view comparison chart.
MD Ashraful Bari
Broker
HomeLife/Future Realty Inc , Brokerage
Independently owned and operated.
Cell: 647.406.6653 | Office: 905.201.9977
MD Ashraful Bari
BROKER
Cell: 647.406.6653
Office: 905.201.9977
Fax: 905.201.9229
HomeLife/Future Realty Inc., Brokerage Independently owned and operated.


