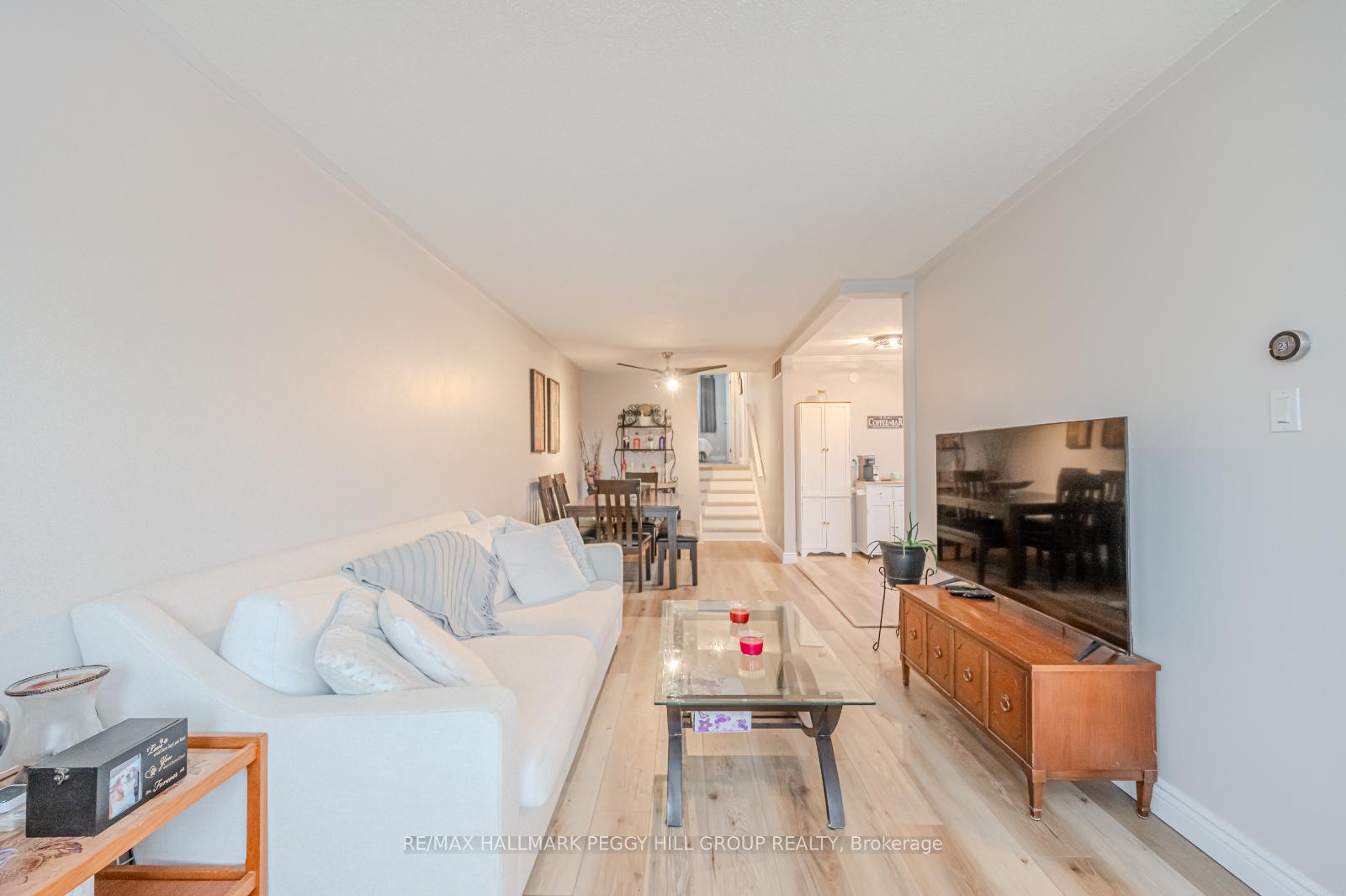Hi! This plugin doesn't seem to work correctly on your browser/platform.
Price
$685,000
Taxes:
$3,708.36
Assessment Year:
2025
Occupancy by:
Owner
Address:
24B Bernick Driv , Barrie, L4M 5J5, Simcoe
Acreage:
< .50
Directions/Cross Streets:
Duckworth St/Bernick Dr
Rooms:
6
Rooms +:
1
Bedrooms:
3
Bedrooms +:
0
Washrooms:
2
Family Room:
T
Basement:
Partial Base
Level/Floor
Room
Length(ft)
Width(ft)
Descriptions
Room
1 :
Main
Kitchen
17.09
7.35
Room
2 :
Main
Dining Ro
13.58
10.17
Room
3 :
Main
Family Ro
14.66
10.17
Room
4 :
Second
Primary B
12.92
9.41
Room
5 :
Second
Bedroom 2
9.41
8.17
Room
6 :
Second
Bedroom 3
10.00
8.59
Room
7 :
Second
Bathroom
0
0
4 Pc Bath
Room
8 :
Basement
Recreatio
23.26
8.82
Room
9 :
Basement
Bathroom
0
0
2 Pc Bath
Room
10 :
Basement
Laundry
0
0
No. of Pieces
Level
Washroom
1 :
4
Second
Washroom
2 :
2
Basement
Washroom
3 :
0
Washroom
4 :
0
Washroom
5 :
0
Property Type:
Semi-Detached
Style:
Backsplit 3
Exterior:
Aluminum Siding
Garage Type:
None
(Parking/)Drive:
Private
Drive Parking Spaces:
3
Parking Type:
Private
Parking Type:
Private
Pool:
None
Approximatly Age:
31-50
Approximatly Square Footage:
1100-1500
Property Features:
Rec./Commun.
CAC Included:
N
Water Included:
N
Cabel TV Included:
N
Common Elements Included:
N
Heat Included:
N
Parking Included:
N
Condo Tax Included:
N
Building Insurance Included:
N
Fireplace/Stove:
N
Heat Type:
Forced Air
Central Air Conditioning:
Central Air
Central Vac:
N
Laundry Level:
Syste
Ensuite Laundry:
F
Sewers:
Sewer
Utilities-Cable:
A
Utilities-Hydro:
Y
Percent Down:
5
10
15
20
25
10
10
15
20
25
15
10
15
20
25
20
10
15
20
25
Down Payment
$130
$260
$390
$520
First Mortgage
$2,470
$2,340
$2,210
$2,080
CMHC/GE
$67.93
$46.8
$38.68
$0
Total Financing
$2,537.93
$2,386.8
$2,248.68
$2,080
Monthly P&I
$10.87
$10.22
$9.63
$8.91
Expenses
$0
$0
$0
$0
Total Payment
$10.87
$10.22
$9.63
$8.91
Income Required
$407.62
$383.34
$361.16
$334.07
This chart is for demonstration purposes only. Always consult a professional financial
advisor before making personal financial decisions.
Although the information displayed is believed to be accurate, no warranties or representations are made of any kind.
RE/MAX HALLMARK PEGGY HILL GROUP REALTY
Jump To:
--Please select an Item--
Description
General Details
Room & Interior
Exterior
Utilities
Walk Score
Street View
Map and Direction
Book Showing
Email Friend
View Slide Show
View All Photos >
Virtual Tour
Affordability Chart
Mortgage Calculator
Add To Compare List
Private Website
Print This Page
At a Glance:
Type:
Freehold - Semi-Detached
Area:
Simcoe
Municipality:
Barrie
Neighbourhood:
Grove East
Style:
Backsplit 3
Lot Size:
x 110.00(Feet)
Approximate Age:
31-50
Tax:
$3,708.36
Maintenance Fee:
$0
Beds:
3
Baths:
2
Garage:
0
Fireplace:
N
Air Conditioning:
Pool:
None
Locatin Map:
Listing added to compare list, click
here to view comparison
chart.
Inline HTML
Listing added to compare list,
click here to
view comparison chart.
MD Ashraful Bari
Broker
HomeLife/Future Realty Inc , Brokerage
Independently owned and operated.
Cell: 647.406.6653 | Office: 905.201.9977
MD Ashraful Bari
BROKER
Cell: 647.406.6653
Office: 905.201.9977
Fax: 905.201.9229
HomeLife/Future Realty Inc., Brokerage Independently owned and operated.


