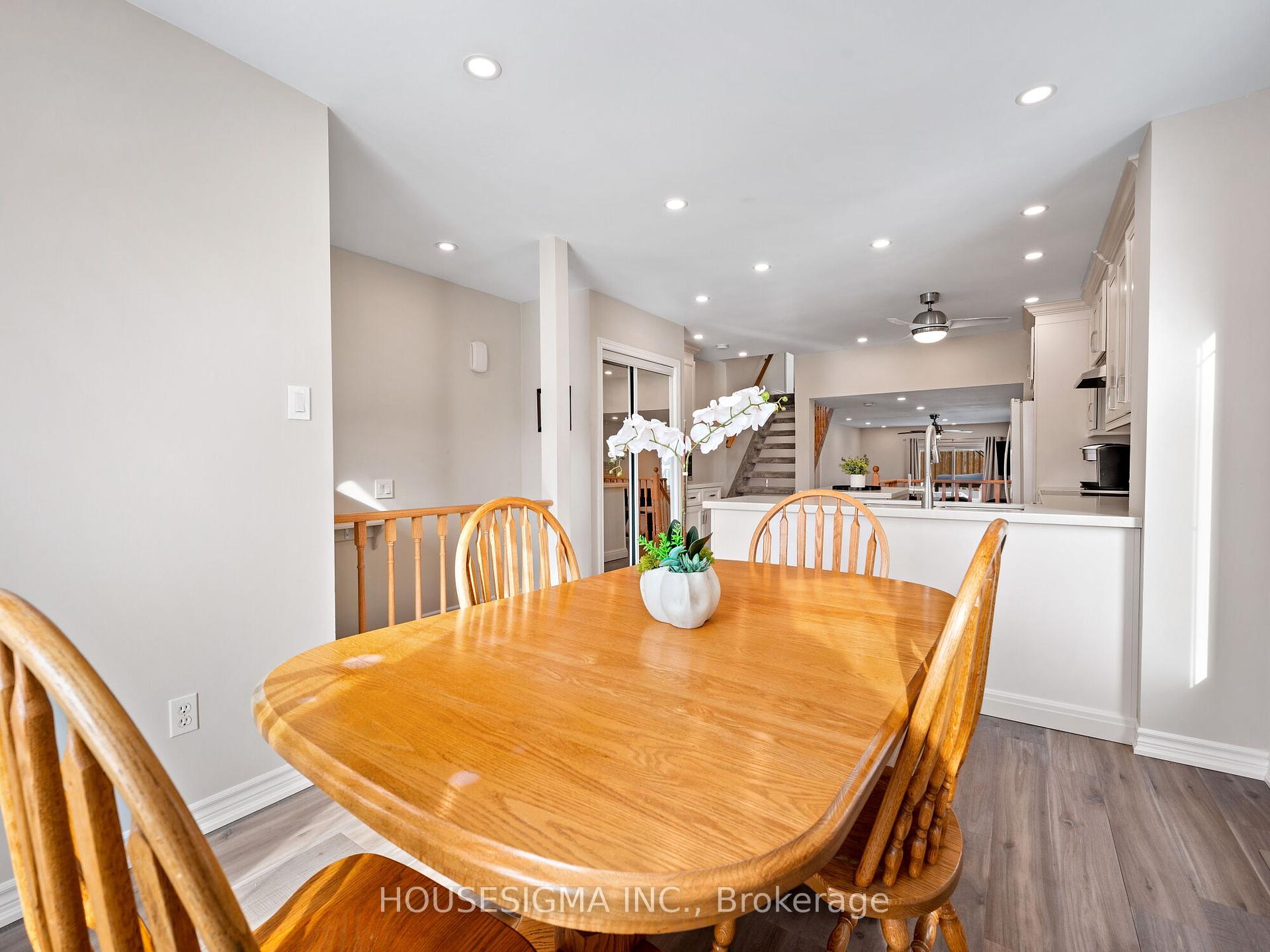Hi! This plugin doesn't seem to work correctly on your browser/platform.
Price
$729,000
Taxes:
$3,965.51
Occupancy by:
Owner
Address:
10 Willow Driv , Barrie, L4N 8T2, Simcoe
Directions/Cross Streets:
Essa Rd/Mapleton Ave
Rooms:
10
Bedrooms:
3
Bedrooms +:
0
Washrooms:
2
Family Room:
F
Basement:
Unfinished
Level/Floor
Room
Length(ft)
Width(ft)
Descriptions
Room
1 :
Main
Living Ro
13.19
24.34
W/O To Yard, Gas Fireplace, Pot Lights
Room
2 :
Main
Dining Ro
13.78
12.50
Large Window, Laminate, Pot Lights
Room
3 :
Main
Kitchen
13.78
12.69
Renovated, Centre Island, Ceiling Fan(s)
Room
4 :
Main
Mud Room
9.91
24.34
2 Pc Bath, Access To Garage, W/O To Yard
Room
5 :
Second
Primary B
16.01
12.40
Walk-In Closet(s), Window, Ceiling Fan(s)
Room
6 :
Second
Bedroom 2
9.97
10.07
Closet, Window
Room
7 :
Second
Bedroom 3
9.68
9.28
Closet, Ceiling Fan(s), Window
Room
8 :
Basement
Laundry
12.92
20.96
Room
9 :
Basement
Other
11.05
28.67
Unfinished
Room
10 :
Basement
Other
11.87
24.14
Unfinished
No. of Pieces
Level
Washroom
1 :
2
Main
Washroom
2 :
3
Second
Washroom
3 :
0
Washroom
4 :
0
Washroom
5 :
0
Washroom
6 :
2
Main
Washroom
7 :
3
Second
Washroom
8 :
0
Washroom
9 :
0
Washroom
10 :
0
Property Type:
Detached
Style:
2-Storey
Exterior:
Brick
Garage Type:
Attached
(Parking/)Drive:
Private
Drive Parking Spaces:
2
Parking Type:
Private
Parking Type:
Private
Pool:
None
Approximatly Square Footage:
1500-2000
Property Features:
Public Trans
CAC Included:
N
Water Included:
N
Cabel TV Included:
N
Common Elements Included:
N
Heat Included:
N
Parking Included:
N
Condo Tax Included:
N
Building Insurance Included:
N
Fireplace/Stove:
Y
Heat Type:
Forced Air
Central Air Conditioning:
Central Air
Central Vac:
N
Laundry Level:
Syste
Ensuite Laundry:
F
Sewers:
Sewer
Percent Down:
5
10
15
20
25
10
10
15
20
25
15
10
15
20
25
20
10
15
20
25
Down Payment
$36,450
$72,900
$109,350
$145,800
First Mortgage
$692,550
$656,100
$619,650
$583,200
CMHC/GE
$19,045.13
$13,122
$10,843.88
$0
Total Financing
$711,595.13
$669,222
$630,493.88
$583,200
Monthly P&I
$3,047.71
$2,866.23
$2,700.36
$2,497.8
Expenses
$0
$0
$0
$0
Total Payment
$3,047.71
$2,866.23
$2,700.36
$2,497.8
Income Required
$114,289
$107,483.47
$101,263.36
$93,667.51
This chart is for demonstration purposes only. Always consult a professional financial
advisor before making personal financial decisions.
Although the information displayed is believed to be accurate, no warranties or representations are made of any kind.
HOUSESIGMA INC.
Jump To:
--Please select an Item--
Description
General Details
Room & Interior
Exterior
Utilities
Walk Score
Street View
Map and Direction
Book Showing
Email Friend
View Slide Show
View All Photos >
Virtual Tour
Affordability Chart
Mortgage Calculator
Add To Compare List
Private Website
Print This Page
At a Glance:
Type:
Freehold - Detached
Area:
Simcoe
Municipality:
Barrie
Neighbourhood:
Holly
Style:
2-Storey
Lot Size:
x 98.34(Feet)
Approximate Age:
Tax:
$3,965.51
Maintenance Fee:
$0
Beds:
3
Baths:
2
Garage:
0
Fireplace:
Y
Air Conditioning:
Pool:
None
Locatin Map:
Listing added to compare list, click
here to view comparison
chart.
Inline HTML
Listing added to compare list,
click here to
view comparison chart.
MD Ashraful Bari
Broker
HomeLife/Future Realty Inc , Brokerage
Independently owned and operated.
Cell: 647.406.6653 | Office: 905.201.9977
MD Ashraful Bari
BROKER
Cell: 647.406.6653
Office: 905.201.9977
Fax: 905.201.9229
HomeLife/Future Realty Inc., Brokerage Independently owned and operated.


