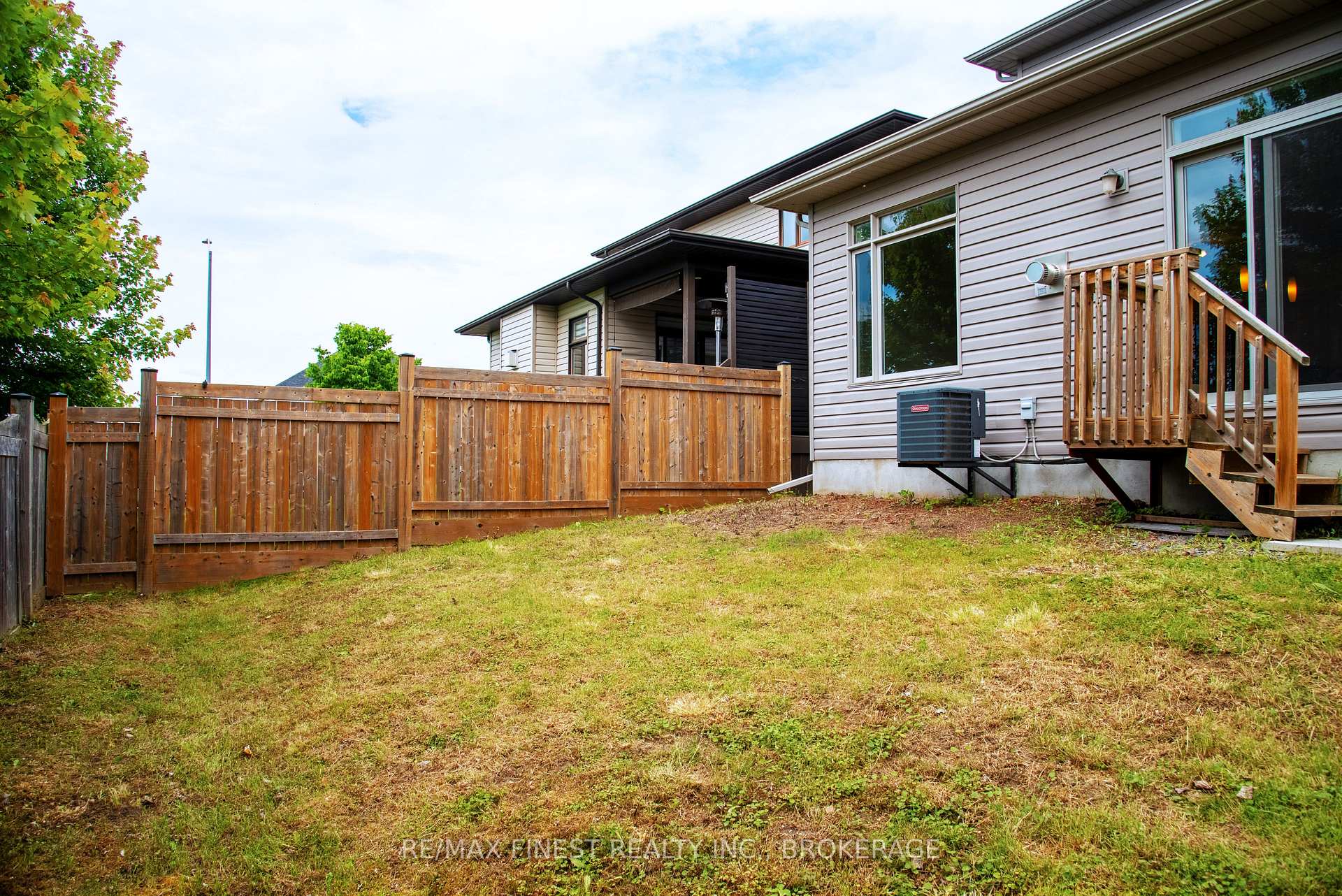Hi! This plugin doesn't seem to work correctly on your browser/platform.
Price
$685,000
Taxes:
$5,466.48
Assessment Year:
2024
Occupancy by:
Tenant
Address:
1085 Woodhaven Driv , Kingston, K7P 0H7, Frontenac
Directions/Cross Streets:
Woodhaven Drive and Cataraqui Woods Drive
Rooms:
12
Bedrooms:
4
Bedrooms +:
0
Washrooms:
3
Family Room:
T
Basement:
Unfinished
Level/Floor
Room
Length(ft)
Width(ft)
Descriptions
Room
1 :
Main
Living Ro
25.81
13.64
Room
2 :
Main
Kitchen
15.32
16.99
Room
3 :
Main
Dining Ro
14.30
9.64
Room
4 :
Main
Foyer
8.99
11.97
Room
5 :
Main
Laundry
14.46
8.50
Room
6 :
Main
Bathroom
8.33
4.89
Room
7 :
Second
Primary B
17.48
11.81
Room
8 :
Second
Bathroom
9.64
8.82
Ensuite Bath
Room
9 :
Second
Bedroom 2
9.64
8.82
Room
10 :
Second
Bedroom 3
17.65
13.15
Room
11 :
Second
Bedroom 4
11.81
9.81
Room
12 :
Second
Bathroom
9.81
4.89
No. of Pieces
Level
Washroom
1 :
2
Main
Washroom
2 :
4
Second
Washroom
3 :
0
Washroom
4 :
0
Washroom
5 :
0
Washroom
6 :
2
Main
Washroom
7 :
4
Second
Washroom
8 :
0
Washroom
9 :
0
Washroom
10 :
0
Property Type:
Detached
Style:
2-Storey
Exterior:
Vinyl Siding
Garage Type:
Attached
(Parking/)Drive:
Private
Drive Parking Spaces:
1
Parking Type:
Private
Parking Type:
Private
Pool:
None
Approximatly Age:
6-15
Approximatly Square Footage:
2000-2500
Property Features:
Park
CAC Included:
N
Water Included:
N
Cabel TV Included:
N
Common Elements Included:
N
Heat Included:
N
Parking Included:
N
Condo Tax Included:
N
Building Insurance Included:
N
Fireplace/Stove:
Y
Heat Type:
Forced Air
Central Air Conditioning:
Central Air
Central Vac:
N
Laundry Level:
Syste
Ensuite Laundry:
F
Sewers:
Sewer
Utilities-Hydro:
A
Percent Down:
5
10
15
20
25
10
10
15
20
25
15
10
15
20
25
20
10
15
20
25
Down Payment
$59,535
$119,070
$178,605
$238,140
First Mortgage
$1,131,165
$1,071,630
$1,012,095
$952,560
CMHC/GE
$31,107.04
$21,432.6
$17,711.66
$0
Total Financing
$1,162,272.04
$1,093,062.6
$1,029,806.66
$952,560
Monthly P&I
$4,977.92
$4,681.5
$4,410.58
$4,079.74
Expenses
$0
$0
$0
$0
Total Payment
$4,977.92
$4,681.5
$4,410.58
$4,079.74
Income Required
$186,672.04
$175,556.34
$165,396.83
$152,990.27
This chart is for demonstration purposes only. Always consult a professional financial
advisor before making personal financial decisions.
Although the information displayed is believed to be accurate, no warranties or representations are made of any kind.
RE/MAX FINEST REALTY INC., BROKERAGE
Jump To:
--Please select an Item--
Description
General Details
Room & Interior
Exterior
Utilities
Walk Score
Street View
Map and Direction
Book Showing
Email Friend
View Slide Show
View All Photos >
Affordability Chart
Mortgage Calculator
Add To Compare List
Private Website
Print This Page
At a Glance:
Type:
Freehold - Detached
Area:
Frontenac
Municipality:
Kingston
Neighbourhood:
Dufferin Grove
Style:
2-Storey
Lot Size:
x 104.99(Feet)
Approximate Age:
6-15
Tax:
$5,466.48
Maintenance Fee:
$0
Beds:
4
Baths:
3
Garage:
0
Fireplace:
Y
Air Conditioning:
Pool:
None
Locatin Map:
Listing added to compare list, click
here to view comparison
chart.
Inline HTML
Listing added to compare list,
click here to
view comparison chart.
MD Ashraful Bari
Broker
HomeLife/Future Realty Inc , Brokerage
Independently owned and operated.
Cell: 647.406.6653 | Office: 905.201.9977
MD Ashraful Bari
BROKER
Cell: 647.406.6653
Office: 905.201.9977
Fax: 905.201.9229
HomeLife/Future Realty Inc., Brokerage Independently owned and operated.


