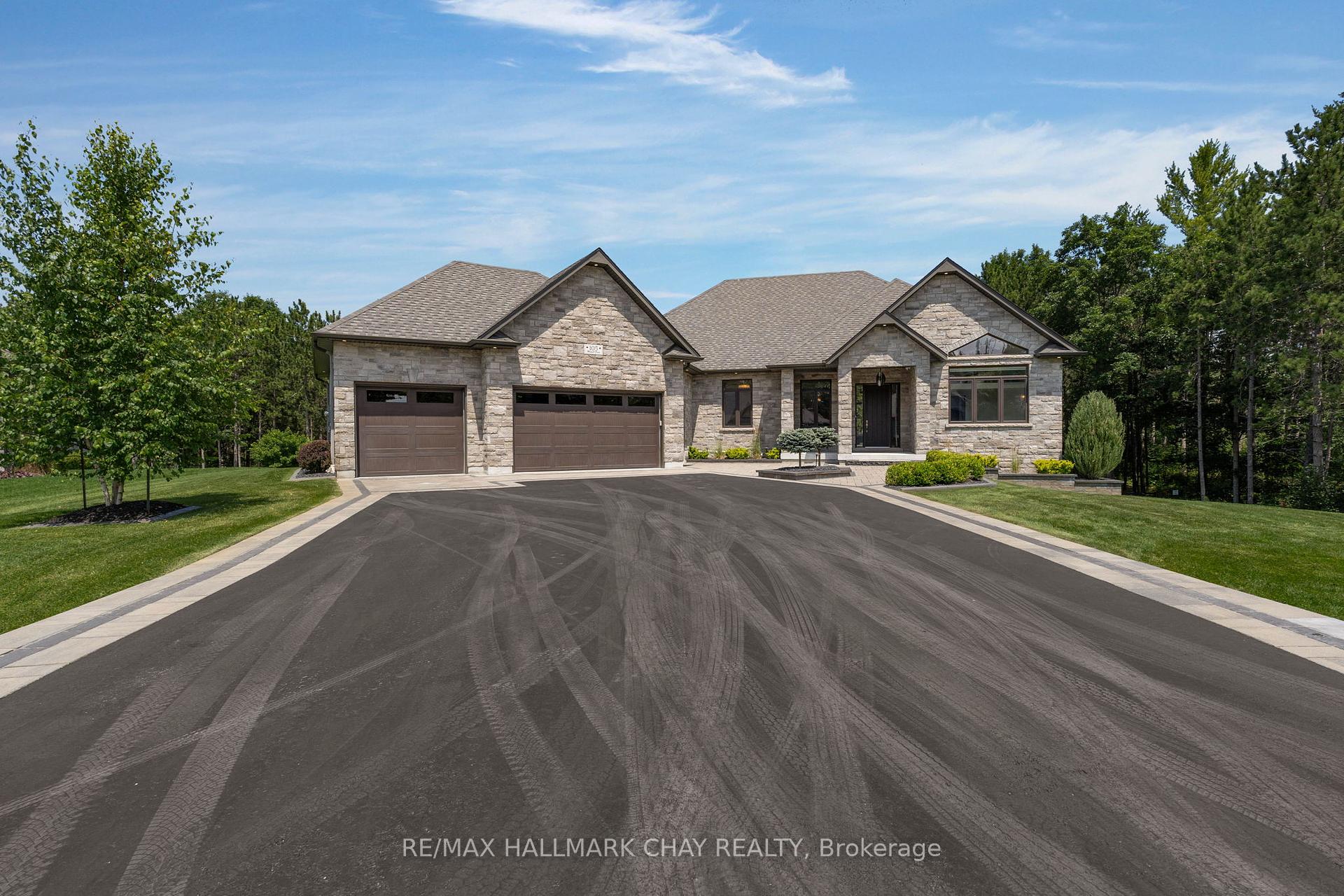Hi! This plugin doesn't seem to work correctly on your browser/platform.
Price
$2,499,000
Taxes:
$7,820
Occupancy by:
Owner
Address:
105 Mennill Driv , Springwater, L0L 1Y3, Simcoe
Acreage:
.50-1.99
Directions/Cross Streets:
Snow Valley / Wilson / Mennill
Rooms:
12
Rooms +:
6
Bedrooms:
2
Bedrooms +:
2
Washrooms:
4
Family Room:
F
Basement:
Finished wit
Level/Floor
Room
Length(ft)
Width(ft)
Descriptions
Room
1 :
Main
Kitchen
26.96
19.94
Combined w/Dining, Stainless Steel Appl, W/O To Deck
Room
2 :
Main
Great Roo
19.94
14.56
Hardwood Floor, Gas Fireplace, Cathedral Ceiling(s)
Room
3 :
Main
Primary B
17.35
13.97
Hardwood Floor, 4 Pc Ensuite, Walk-In Closet(s)
Room
4 :
Main
Bedroom
11.94
11.94
Hardwood Floor, 3 Pc Ensuite, Walk-In Closet(s)
Room
5 :
Main
Laundry
12.27
11.12
Porcelain Floor, Large Window, Access To Garage
Room
6 :
Second
Loft
12.07
5.94
Hardwood Floor, Recessed Lighting, Vaulted Ceiling(s)
Room
7 :
Basement
Other
32.60
9.81
Porcelain Floor, Heated Floor, Centre Island
Room
8 :
Basement
Dining Ro
10.96
9.81
Porcelain Floor, Heated Floor, Window
Room
9 :
Basement
Living Ro
18.47
13.74
Porcelain Floor, Heated Floor, Open Concept
Room
10 :
Basement
Recreatio
29.82
13.87
Porcelain Floor, Heated Floor, W/O To Patio
Room
11 :
Basement
Bedroom
12.86
11.51
Heated Floor, Walk-In Closet(s), 3 Pc Ensuite
Room
12 :
Basement
Bedroom
12.69
11.51
Heated Floor, Walk-In Closet(s), 3 Pc Ensuite
No. of Pieces
Level
Washroom
1 :
4
Main
Washroom
2 :
3
Main
Washroom
3 :
3
Basement
Washroom
4 :
3
Basement
Washroom
5 :
0
Property Type:
Detached
Style:
Bungalow
Exterior:
Brick
Garage Type:
Attached
(Parking/)Drive:
Other
Drive Parking Spaces:
9
Parking Type:
Other
Parking Type:
Other
Pool:
Inground
Other Structures:
Garden Shed
Approximatly Age:
6-15
Approximatly Square Footage:
2000-2500
Property Features:
Greenbelt/Co
CAC Included:
N
Water Included:
N
Cabel TV Included:
N
Common Elements Included:
N
Heat Included:
N
Parking Included:
N
Condo Tax Included:
N
Building Insurance Included:
N
Fireplace/Stove:
Y
Heat Type:
Forced Air
Central Air Conditioning:
Central Air
Central Vac:
N
Laundry Level:
Syste
Ensuite Laundry:
F
Elevator Lift:
False
Sewers:
Sewer
Utilities-Cable:
A
Utilities-Hydro:
Y
Percent Down:
5
10
15
20
25
10
10
15
20
25
15
10
15
20
25
20
10
15
20
25
Down Payment
$152.5
$305
$457.5
$610
First Mortgage
$2,897.5
$2,745
$2,592.5
$2,440
CMHC/GE
$79.68
$54.9
$45.37
$0
Total Financing
$2,977.18
$2,799.9
$2,637.87
$2,440
Monthly P&I
$12.75
$11.99
$11.3
$10.45
Expenses
$0
$0
$0
$0
Total Payment
$12.75
$11.99
$11.3
$10.45
Income Required
$478.16
$449.69
$423.67
$391.89
This chart is for demonstration purposes only. Always consult a professional financial
advisor before making personal financial decisions.
Although the information displayed is believed to be accurate, no warranties or representations are made of any kind.
RE/MAX HALLMARK CHAY REALTY
Jump To:
--Please select an Item--
Description
General Details
Room & Interior
Exterior
Utilities
Walk Score
Street View
Map and Direction
Book Showing
Email Friend
View Slide Show
View All Photos >
Virtual Tour
Affordability Chart
Mortgage Calculator
Add To Compare List
Private Website
Print This Page
At a Glance:
Type:
Freehold - Detached
Area:
Simcoe
Municipality:
Springwater
Neighbourhood:
Snow Valley
Style:
Bungalow
Lot Size:
x 361.01(Feet)
Approximate Age:
6-15
Tax:
$7,820
Maintenance Fee:
$0
Beds:
2+2
Baths:
4
Garage:
0
Fireplace:
Y
Air Conditioning:
Pool:
Inground
Locatin Map:
Listing added to compare list, click
here to view comparison
chart.
Inline HTML
Listing added to compare list,
click here to
view comparison chart.
MD Ashraful Bari
Broker
HomeLife/Future Realty Inc , Brokerage
Independently owned and operated.
Cell: 647.406.6653 | Office: 905.201.9977
MD Ashraful Bari
BROKER
Cell: 647.406.6653
Office: 905.201.9977
Fax: 905.201.9229
HomeLife/Future Realty Inc., Brokerage Independently owned and operated.


