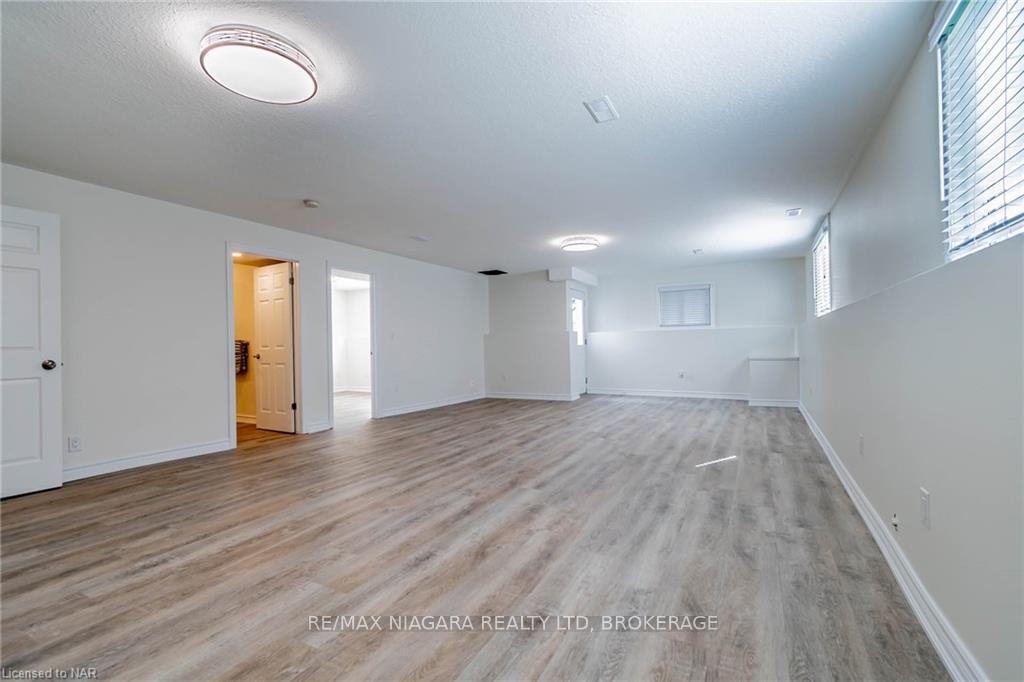Hi! This plugin doesn't seem to work correctly on your browser/platform.
Price
$1,199,000
Taxes:
$7,937.61
Assessment Year:
2024
Occupancy by:
Owner
Address:
118 COLBECK Driv , Welland, L3C 7B2, Niagara
Acreage:
< .50
Directions/Cross Streets:
Prince Charles Drive to Colbeck Drive
Rooms:
5
Rooms +:
6
Bedrooms:
2
Bedrooms +:
2
Washrooms:
2
Family Room:
T
Basement:
Walk-Up
Level/Floor
Room
Length(ft)
Width(ft)
Descriptions
Room
1 :
Main
Living Ro
21.58
15.91
Room
2 :
Main
Other
24.73
12.33
Room
3 :
Main
Primary B
12.07
15.74
Room
4 :
Main
Bedroom
9.51
14.56
Room
5 :
Main
Bathroom
7.90
12.82
Room
6 :
Lower
Laundry
9.25
11.91
Room
7 :
Lower
Bathroom
7.25
12.07
Room
8 :
Lower
Bedroom
12.07
12.00
Room
9 :
Lower
Recreatio
31.91
17.32
Room
10 :
Lower
Bedroom
13.58
10.17
Room
11 :
Lower
Other
0
0
No. of Pieces
Level
Washroom
1 :
4
Main
Washroom
2 :
3
Lower
Washroom
3 :
0
Washroom
4 :
0
Washroom
5 :
0
Property Type:
Detached
Style:
Other
Exterior:
Vinyl Siding
Garage Type:
Attached
(Parking/)Drive:
Other, Oth
Drive Parking Spaces:
6
Parking Type:
Other, Oth
Parking Type:
Other
Parking Type:
Other
Pool:
None
Laundry Access:
Laundry Room
Approximatly Age:
16-30
Approximatly Square Footage:
1100-1500
Property Features:
Golf
CAC Included:
N
Water Included:
N
Cabel TV Included:
N
Common Elements Included:
N
Heat Included:
N
Parking Included:
N
Condo Tax Included:
N
Building Insurance Included:
N
Fireplace/Stove:
N
Heat Type:
Forced Air
Central Air Conditioning:
Central Air
Central Vac:
Y
Laundry Level:
Syste
Ensuite Laundry:
F
Elevator Lift:
False
Sewers:
Sewer
Percent Down:
5
10
15
20
25
10
10
15
20
25
15
10
15
20
25
20
10
15
20
25
Down Payment
$150
$300
$450
$600
First Mortgage
$2,850
$2,700
$2,550
$2,400
CMHC/GE
$78.38
$54
$44.63
$0
Total Financing
$2,928.38
$2,754
$2,594.63
$2,400
Monthly P&I
$12.54
$11.8
$11.11
$10.28
Expenses
$0
$0
$0
$0
Total Payment
$12.54
$11.8
$11.11
$10.28
Income Required
$470.33
$442.32
$416.72
$385.46
This chart is for demonstration purposes only. Always consult a professional financial
advisor before making personal financial decisions.
Although the information displayed is believed to be accurate, no warranties or representations are made of any kind.
RE/MAX NIAGARA REALTY LTD, BROKERAGE
Jump To:
--Please select an Item--
Description
General Details
Room & Interior
Exterior
Utilities
Walk Score
Street View
Map and Direction
Book Showing
Email Friend
View Slide Show
View All Photos >
Virtual Tour
Affordability Chart
Mortgage Calculator
Add To Compare List
Private Website
Print This Page
At a Glance:
Type:
Freehold - Detached
Area:
Niagara
Municipality:
Welland
Neighbourhood:
771 - Coyle Creek
Style:
Other
Lot Size:
x 253.37(Feet)
Approximate Age:
16-30
Tax:
$7,937.61
Maintenance Fee:
$0
Beds:
2+2
Baths:
2
Garage:
0
Fireplace:
N
Air Conditioning:
Pool:
None
Locatin Map:
Listing added to compare list, click
here to view comparison
chart.
Inline HTML
Listing added to compare list,
click here to
view comparison chart.
MD Ashraful Bari
Broker
HomeLife/Future Realty Inc , Brokerage
Independently owned and operated.
Cell: 647.406.6653 | Office: 905.201.9977
MD Ashraful Bari
BROKER
Cell: 647.406.6653
Office: 905.201.9977
Fax: 905.201.9229
HomeLife/Future Realty Inc., Brokerage Independently owned and operated.


