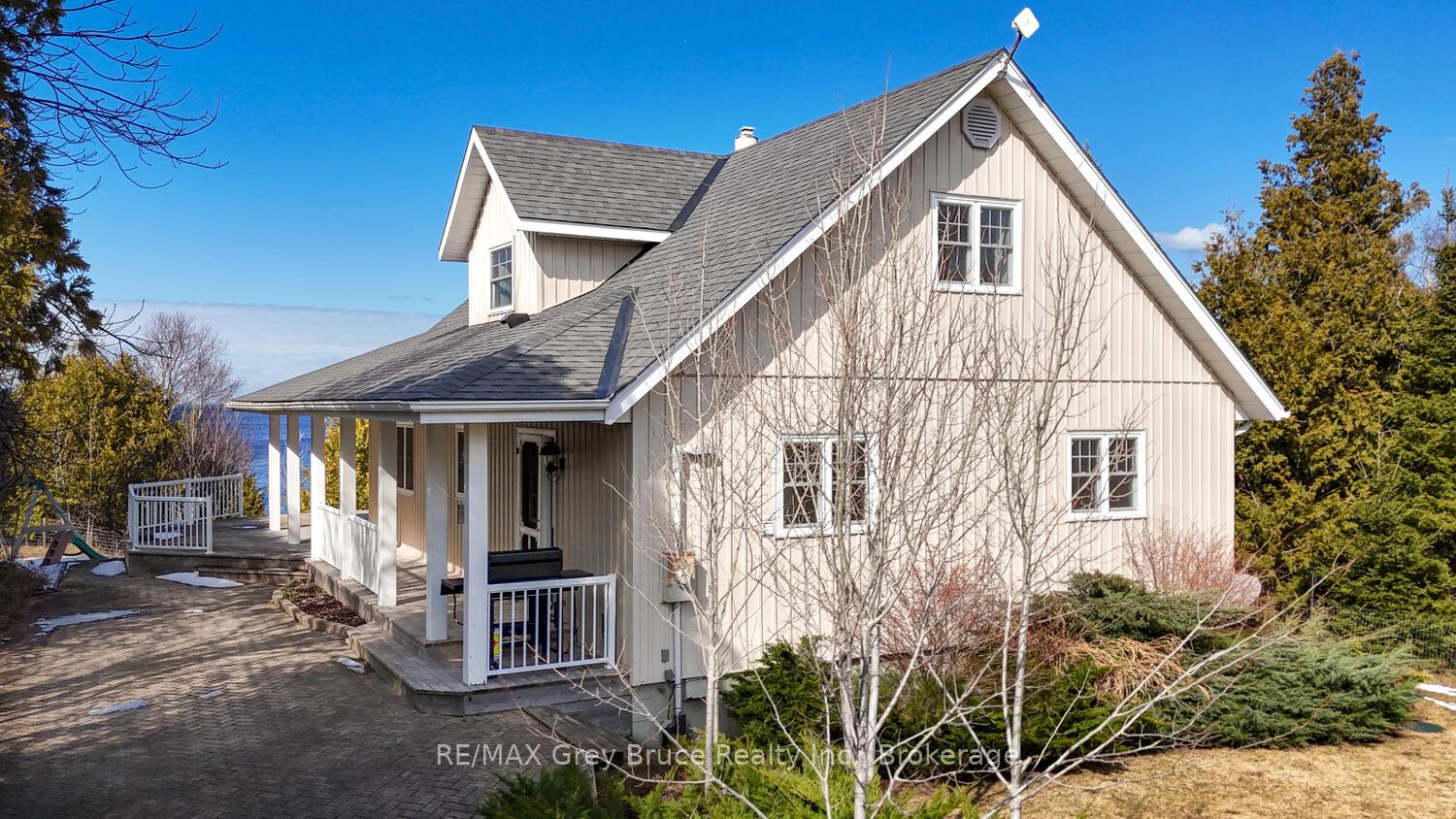Hi! This plugin doesn't seem to work correctly on your browser/platform.
Price
$1,295,000
Taxes:
$6,809.15
Assessment Year:
2024
Occupancy by:
Owner
Address:
21 Grant Watson Driv , Northern Bruce Peninsula, N0H 2R0, Bruce
Directions/Cross Streets:
Elgin St.
Rooms:
10
Bedrooms:
4
Bedrooms +:
0
Washrooms:
2
Family Room:
F
Basement:
Crawl Space
Level/Floor
Room
Length(ft)
Width(ft)
Descriptions
Room
1 :
Main
Foyer
12.30
5.31
Room
2 :
Main
Kitchen
27.16
8.82
Room
3 :
Main
Living Ro
23.39
19.91
Room
4 :
Main
Bedroom 2
12.30
11.58
Room
5 :
Main
Bathroom
7.97
7.64
Room
6 :
Main
Laundry
12.30
5.90
Room
7 :
Second
Primary B
23.48
15.32
Room
8 :
Second
Bedroom 3
15.32
11.91
Room
9 :
Second
Bedroom 4
9.64
9.22
Room
10 :
Second
Bathroom
9.58
5.58
3 Pc Bath
No. of Pieces
Level
Washroom
1 :
4
Main
Washroom
2 :
3
Second
Washroom
3 :
0
Washroom
4 :
0
Washroom
5 :
0
Washroom
6 :
4
Main
Washroom
7 :
3
Second
Washroom
8 :
0
Washroom
9 :
0
Washroom
10 :
0
Washroom
11 :
4
Main
Washroom
12 :
3
Second
Washroom
13 :
0
Washroom
14 :
0
Washroom
15 :
0
Washroom
16 :
4
Main
Washroom
17 :
3
Second
Washroom
18 :
0
Washroom
19 :
0
Washroom
20 :
0
Property Type:
Detached
Style:
2-Storey
Exterior:
Vinyl Siding
Garage Type:
Detached
(Parking/)Drive:
Private
Drive Parking Spaces:
6
Parking Type:
Private
Parking Type:
Private
Pool:
None
Other Structures:
None
Approximatly Square Footage:
2000-2500
Property Features:
Clear View
CAC Included:
N
Water Included:
N
Cabel TV Included:
N
Common Elements Included:
N
Heat Included:
N
Parking Included:
N
Condo Tax Included:
N
Building Insurance Included:
N
Fireplace/Stove:
Y
Heat Type:
Baseboard
Central Air Conditioning:
None
Central Vac:
N
Laundry Level:
Syste
Ensuite Laundry:
F
Sewers:
Septic
Water:
Drilled W
Water Supply Types:
Drilled Well
Utilities-Cable:
N
Utilities-Hydro:
Y
Percent Down:
5
10
15
20
25
10
10
15
20
25
15
10
15
20
25
20
10
15
20
25
Down Payment
$64,750
$129,500
$194,250
$259,000
First Mortgage
$1,230,250
$1,165,500
$1,100,750
$1,036,000
CMHC/GE
$33,831.88
$23,310
$19,263.13
$0
Total Financing
$1,264,081.88
$1,188,810
$1,120,013.13
$1,036,000
Monthly P&I
$5,413.96
$5,091.58
$4,796.93
$4,437.11
Expenses
$0
$0
$0
$0
Total Payment
$5,413.96
$5,091.58
$4,796.93
$4,437.11
Income Required
$203,023.68
$190,934.29
$179,884.85
$166,391.54
This chart is for demonstration purposes only. Always consult a professional financial
advisor before making personal financial decisions.
Although the information displayed is believed to be accurate, no warranties or representations are made of any kind.
RE/MAX Grey Bruce Realty Inc.
Jump To:
--Please select an Item--
Description
General Details
Room & Interior
Exterior
Utilities
Walk Score
Street View
Map and Direction
Book Showing
Email Friend
View Slide Show
View All Photos >
Virtual Tour
Affordability Chart
Mortgage Calculator
Add To Compare List
Private Website
Print This Page
At a Glance:
Type:
Freehold - Detached
Area:
Bruce
Municipality:
Northern Bruce Peninsula
Neighbourhood:
Northern Bruce Peninsula
Style:
2-Storey
Lot Size:
x 408.35(Feet)
Approximate Age:
Tax:
$6,809.15
Maintenance Fee:
$0
Beds:
4
Baths:
2
Garage:
0
Fireplace:
Y
Air Conditioning:
Pool:
None
Locatin Map:
Listing added to compare list, click
here to view comparison
chart.
Inline HTML
Listing added to compare list,
click here to
view comparison chart.
MD Ashraful Bari
Broker
HomeLife/Future Realty Inc , Brokerage
Independently owned and operated.
Cell: 647.406.6653 | Office: 905.201.9977
MD Ashraful Bari
BROKER
Cell: 647.406.6653
Office: 905.201.9977
Fax: 905.201.9229
HomeLife/Future Realty Inc., Brokerage Independently owned and operated.


