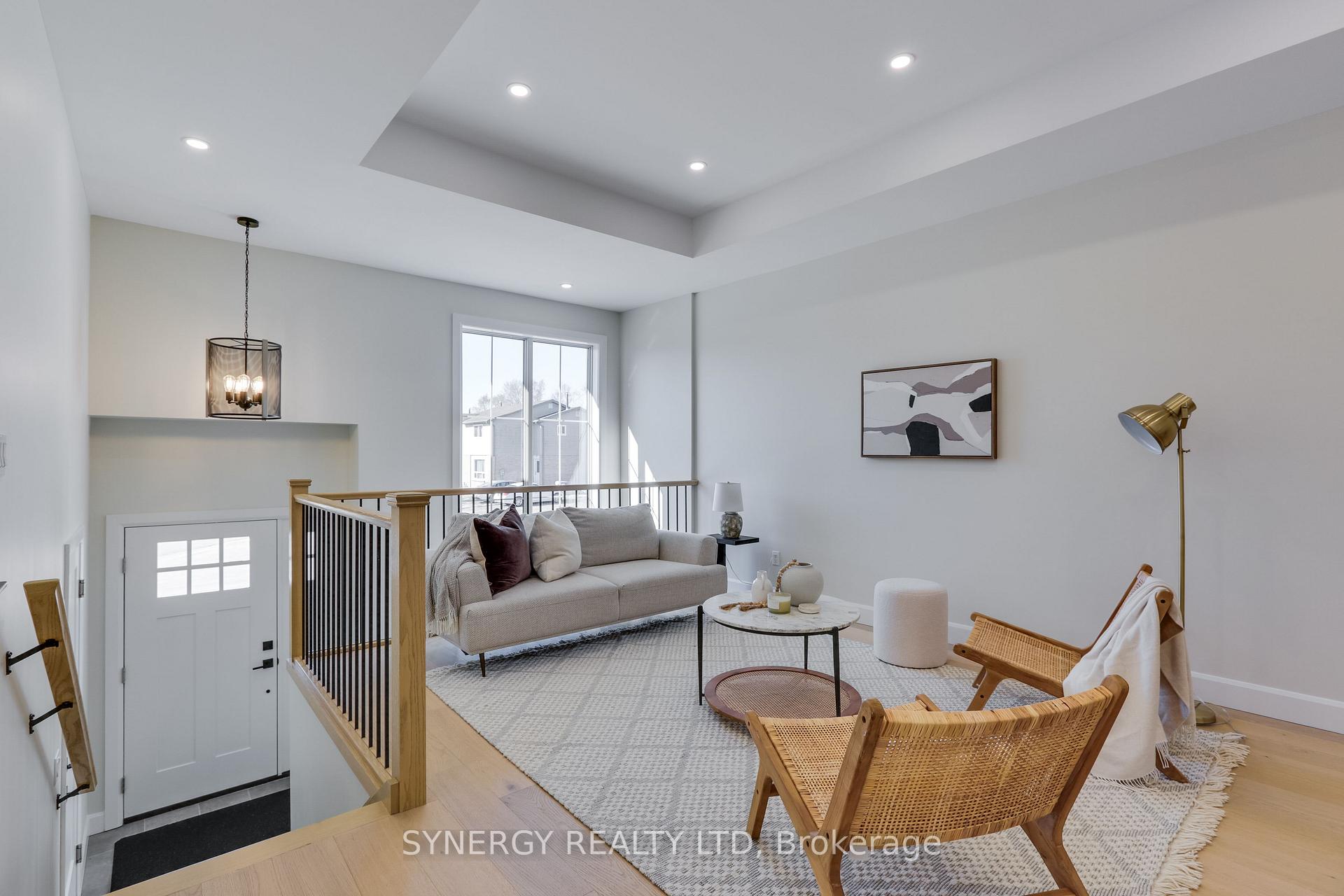Hi! This plugin doesn't seem to work correctly on your browser/platform.
Price
$599,900
Taxes:
$0
Occupancy by:
Vacant
Address:
1 Haddon Lane , Strathroy Caradoc, N7G 0B9, Middlesex
Directions/Cross Streets:
Drury Lane and Brennan Drive
Rooms:
11
Bedrooms:
4
Bedrooms +:
0
Washrooms:
3
Family Room:
T
Basement:
Finished
Level/Floor
Room
Length(ft)
Width(ft)
Descriptions
Room
1 :
Main
Living Ro
12.63
14.04
Room
2 :
Main
Dining Ro
9.25
8.20
Room
3 :
Main
Kitchen
11.94
11.51
Room
4 :
Main
Primary B
12.40
44.05
Room
5 :
Main
Bedroom 2
10.07
9.41
Room
6 :
Main
Bathroom
7.97
5.90
Room
7 :
Main
Bathroom
7.97
6.56
Room
8 :
Lower
Recreatio
31.19
13.94
Room
9 :
Lower
Bedroom 3
10.43
9.84
Room
10 :
Lower
Bedroom 4
10.43
0
Room
11 :
Lower
Bathroom
10.30
5.97
Room
12 :
Lower
Utility R
10.82
10.56
No. of Pieces
Level
Washroom
1 :
3
Washroom
2 :
4
Washroom
3 :
0
Washroom
4 :
0
Washroom
5 :
0
Washroom
6 :
3
Washroom
7 :
4
Washroom
8 :
0
Washroom
9 :
0
Washroom
10 :
0
Washroom
11 :
3
Washroom
12 :
4
Washroom
13 :
0
Washroom
14 :
0
Washroom
15 :
0
Property Type:
Semi-Detached
Style:
Bungalow-Raised
Exterior:
Brick
Garage Type:
Attached
Drive Parking Spaces:
2
Pool:
None
Approximatly Age:
New
Approximatly Square Footage:
700-1100
CAC Included:
N
Water Included:
N
Cabel TV Included:
N
Common Elements Included:
N
Heat Included:
N
Parking Included:
N
Condo Tax Included:
N
Building Insurance Included:
N
Fireplace/Stove:
N
Heat Type:
Forced Air
Central Air Conditioning:
Central Air
Central Vac:
N
Laundry Level:
Syste
Ensuite Laundry:
F
Sewers:
Sewer
Percent Down:
5
10
15
20
25
10
10
15
20
25
15
10
15
20
25
20
10
15
20
25
Down Payment
$29,995
$59,990
$89,985
$119,980
First Mortgage
$569,905
$539,910
$509,915
$479,920
CMHC/GE
$15,672.39
$10,798.2
$8,923.51
$0
Total Financing
$585,577.39
$550,708.2
$518,838.51
$479,920
Monthly P&I
$2,507.98
$2,358.64
$2,222.15
$2,055.46
Expenses
$0
$0
$0
$0
Total Payment
$2,507.98
$2,358.64
$2,222.15
$2,055.46
Income Required
$94,049.35
$88,449.02
$83,330.44
$77,079.76
This chart is for demonstration purposes only. Always consult a professional financial
advisor before making personal financial decisions.
Although the information displayed is believed to be accurate, no warranties or representations are made of any kind.
SYNERGY REALTY LTD
Jump To:
--Please select an Item--
Description
General Details
Room & Interior
Exterior
Utilities
Walk Score
Street View
Map and Direction
Book Showing
Email Friend
View Slide Show
View All Photos >
Virtual Tour
Affordability Chart
Mortgage Calculator
Add To Compare List
Private Website
Print This Page
At a Glance:
Type:
Freehold - Semi-Detached
Area:
Middlesex
Municipality:
Strathroy Caradoc
Neighbourhood:
NW
Style:
Bungalow-Raised
Lot Size:
x 84.00(Feet)
Approximate Age:
New
Tax:
$0
Maintenance Fee:
$0
Beds:
4
Baths:
3
Garage:
0
Fireplace:
N
Air Conditioning:
Pool:
None
Locatin Map:
Listing added to compare list, click
here to view comparison
chart.
Inline HTML
Listing added to compare list,
click here to
view comparison chart.
MD Ashraful Bari
Broker
HomeLife/Future Realty Inc , Brokerage
Independently owned and operated.
Cell: 647.406.6653 | Office: 905.201.9977
MD Ashraful Bari
BROKER
Cell: 647.406.6653
Office: 905.201.9977
Fax: 905.201.9229
HomeLife/Future Realty Inc., Brokerage Independently owned and operated.


