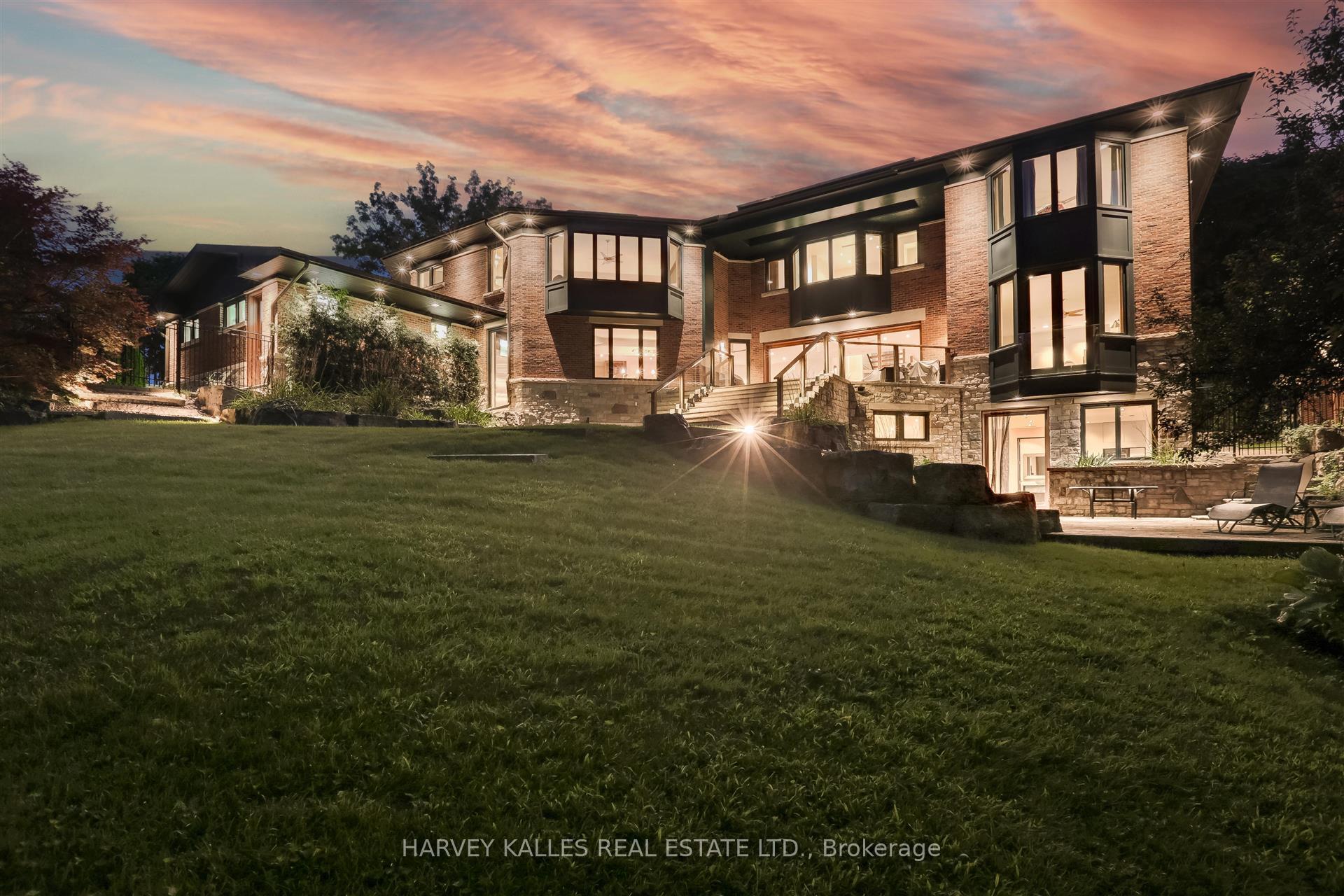Hi! This plugin doesn't seem to work correctly on your browser/platform.
Price
$7,949,000
Taxes:
$31,386.88
Occupancy by:
Owner
Address:
89 Kingsway Cres , Toronto, M8X 2R8, Toronto
Acreage:
.50-1.99
Directions/Cross Streets:
Government And Prince Edward
Rooms:
11
Rooms +:
6
Bedrooms:
5
Bedrooms +:
0
Washrooms:
8
Family Room:
T
Basement:
Finished wit
Level/Floor
Room
Length(ft)
Width(ft)
Descriptions
Room
1 :
Main
Foyer
23.29
22.63
Stone Floor, 2 Pc Bath
Room
2 :
Main
Kitchen
26.24
19.68
Hardwood Floor, Stainless Steel Appl, Centre Island
Room
3 :
Main
Living Ro
30.83
16.73
Hardwood Floor, Overlooks Backyard
Room
4 :
Main
Dining Ro
16.73
16.73
Coffered Ceiling(s), Pantry
Room
5 :
Main
Bedroom 5
31.49
15.09
3 Pc Ensuite, Juliette Balcony, Combined w/Laundry
Room
6 :
Second
Primary B
59.04
17.06
4 Pc Ensuite, Walk-In Closet(s), Overlooks Backyard
Room
7 :
Second
Bedroom 2
17.38
13.12
Large Window, 5 Pc Ensuite, Walk-In Closet(s)
Room
8 :
Second
Bedroom 3
15.09
14.43
5 Pc Ensuite, Walk-In Closet(s), Hardwood Floor
Room
9 :
Second
Bedroom 4
31.82
15.09
3 Pc Ensuite, Hardwood Floor, Walk-In Closet(s)
Room
10 :
Lower
Sitting
32.80
63.96
Room
11 :
Lower
Media Roo
41.95
26.24
2 Pc Bath
Room
12 :
Lower
Recreatio
63.30
31.82
4 Pc Bath, W/O To Patio
No. of Pieces
Level
Washroom
1 :
7
Second
Washroom
2 :
6
Second
Washroom
3 :
4
Second
Washroom
4 :
2
Main
Washroom
5 :
2
Lower
Washroom
6 :
7
Second
Washroom
7 :
6
Second
Washroom
8 :
4
Second
Washroom
9 :
2
Main
Washroom
10 :
2
Lower
Washroom
11 :
7
Second
Washroom
12 :
6
Second
Washroom
13 :
4
Second
Washroom
14 :
2
Main
Washroom
15 :
2
Lower
Washroom
16 :
7
Second
Washroom
17 :
6
Second
Washroom
18 :
4
Second
Washroom
19 :
2
Main
Washroom
20 :
2
Lower
Washroom
21 :
7
Second
Washroom
22 :
6
Second
Washroom
23 :
4
Second
Washroom
24 :
2
Main
Washroom
25 :
2
Lower
Washroom
26 :
7
Second
Washroom
27 :
6
Second
Washroom
28 :
4
Second
Washroom
29 :
2
Main
Washroom
30 :
2
Lower
Washroom
31 :
7
Second
Washroom
32 :
6
Second
Washroom
33 :
4
Second
Washroom
34 :
2
Main
Washroom
35 :
2
Lower
Washroom
36 :
7
Second
Washroom
37 :
6
Second
Washroom
38 :
4
Second
Washroom
39 :
2
Main
Washroom
40 :
2
Lower
Property Type:
Detached
Style:
2-Storey
Exterior:
Brick
Garage Type:
Attached
(Parking/)Drive:
Private
Drive Parking Spaces:
10
Parking Type:
Private
Parking Type:
Private
Pool:
None
Other Structures:
Garden Shed
Approximatly Age:
6-15
Approximatly Square Footage:
5000 +
Property Features:
Public Trans
CAC Included:
N
Water Included:
N
Cabel TV Included:
N
Common Elements Included:
N
Heat Included:
N
Parking Included:
N
Condo Tax Included:
N
Building Insurance Included:
N
Fireplace/Stove:
N
Heat Type:
Radiant
Central Air Conditioning:
Other
Central Vac:
N
Laundry Level:
Syste
Ensuite Laundry:
F
Elevator Lift:
True
Sewers:
Sewer
Utilities-Cable:
Y
Utilities-Hydro:
Y
Percent Down:
5
10
15
20
25
10
10
15
20
25
15
10
15
20
25
20
10
15
20
25
Down Payment
$24,950
$49,900
$74,850
$99,800
First Mortgage
$474,050
$449,100
$424,150
$399,200
CMHC/GE
$13,036.38
$8,982
$7,422.63
$0
Total Financing
$487,086.38
$458,082
$431,572.63
$399,200
Monthly P&I
$2,086.15
$1,961.93
$1,848.39
$1,709.74
Expenses
$0
$0
$0
$0
Total Payment
$2,086.15
$1,961.93
$1,848.39
$1,709.74
Income Required
$78,230.74
$73,572.36
$69,314.7
$64,115.35
This chart is for demonstration purposes only. Always consult a professional financial
advisor before making personal financial decisions.
Although the information displayed is believed to be accurate, no warranties or representations are made of any kind.
HARVEY KALLES REAL ESTATE LTD.
Jump To:
--Please select an Item--
Description
General Details
Room & Interior
Exterior
Utilities
Walk Score
Street View
Map and Direction
Book Showing
Email Friend
View Slide Show
View All Photos >
Virtual Tour
Affordability Chart
Mortgage Calculator
Add To Compare List
Private Website
Print This Page
At a Glance:
Type:
Freehold - Detached
Area:
Toronto
Municipality:
Toronto W08
Neighbourhood:
Kingsway South
Style:
2-Storey
Lot Size:
x 187.00(Feet)
Approximate Age:
6-15
Tax:
$31,386.88
Maintenance Fee:
$0
Beds:
5
Baths:
8
Garage:
0
Fireplace:
N
Air Conditioning:
Pool:
None
Locatin Map:
Listing added to compare list, click
here to view comparison
chart.
Inline HTML
Listing added to compare list,
click here to
view comparison chart.
MD Ashraful Bari
Broker
HomeLife/Future Realty Inc , Brokerage
Independently owned and operated.
Cell: 647.406.6653 | Office: 905.201.9977
MD Ashraful Bari
BROKER
Cell: 647.406.6653
Office: 905.201.9977
Fax: 905.201.9229
HomeLife/Future Realty Inc., Brokerage Independently owned and operated.


