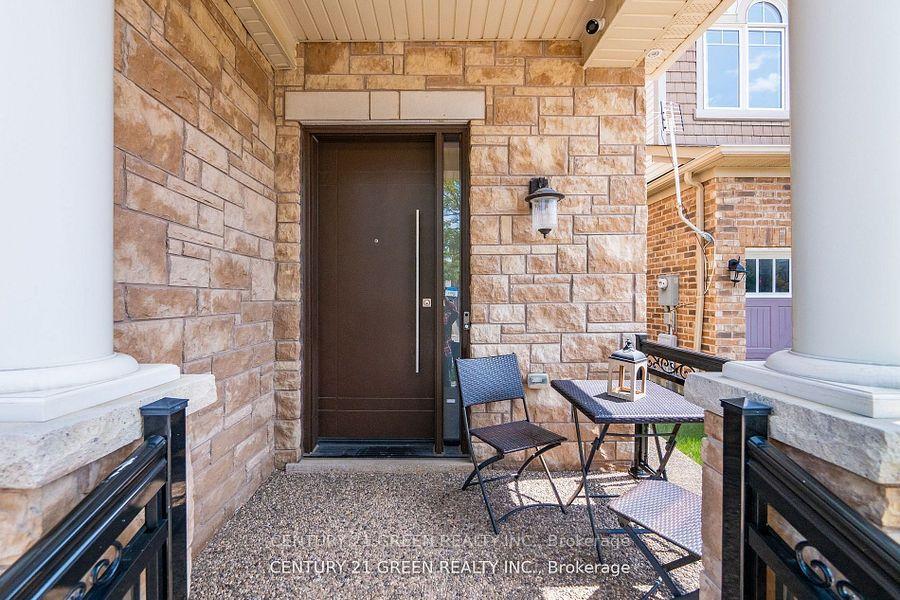Hi! This plugin doesn't seem to work correctly on your browser/platform.
Price
$1,399,000
Taxes:
$5,490.41
Occupancy by:
Owner
Address:
495 Blinco Terr , Milton, L9T 8Y8, Halton
Acreage:
< .50
Directions/Cross Streets:
James Snow Pkwy / Trudeau
Rooms:
9
Rooms +:
3
Bedrooms:
4
Bedrooms +:
2
Washrooms:
4
Family Room:
T
Basement:
Finished
Level/Floor
Room
Length(ft)
Width(ft)
Descriptions
Room
1 :
Main
Great Roo
18.01
14.01
Hardwood Floor, Open Concept, Gas Fireplace
Room
2 :
Main
Breakfast
12.00
10.00
Ceramic Floor, Combined w/Kitchen, W/O To Yard
Room
3 :
Main
Kitchen
13.42
9.22
Ceramic Floor, Stainless Steel Appl, Pot Lights
Room
4 :
Main
Dining Ro
14.01
11.02
Hardwood Floor, Separate Room, Pot Lights
Room
5 :
Main
Family Ro
11.02
12.00
Hardwood Floor, Separate Room, Pot Lights
Room
6 :
Second
Primary B
16.01
15.12
Broadloom, 5 Pc Ensuite, Window
Room
7 :
Second
Bedroom 2
12.00
10.00
Broadloom, Closet, Window
Room
8 :
Second
Bedroom 3
12.00
13.02
Broadloom, Closet
Room
9 :
Second
Bedroom 4
15.22
11.02
Broadloom, Closet
Room
10 :
Basement
Bedroom 5
0
0
Laminate
Room
11 :
Basement
Bedroom
0
0
Laminate, 3 Pc Ensuite
No. of Pieces
Level
Washroom
1 :
2
Ground
Washroom
2 :
5
Second
Washroom
3 :
4
Second
Washroom
4 :
3
Basement
Washroom
5 :
0
Washroom
6 :
2
Ground
Washroom
7 :
5
Second
Washroom
8 :
4
Second
Washroom
9 :
3
Basement
Washroom
10 :
0
Property Type:
Detached
Style:
2-Storey
Exterior:
Brick
Garage Type:
Attached
(Parking/)Drive:
Private Do
Drive Parking Spaces:
2
Parking Type:
Private Do
Parking Type:
Private Do
Pool:
None
Approximatly Square Footage:
2500-3000
Property Features:
Fenced Yard
CAC Included:
N
Water Included:
N
Cabel TV Included:
N
Common Elements Included:
N
Heat Included:
N
Parking Included:
N
Condo Tax Included:
N
Building Insurance Included:
N
Fireplace/Stove:
Y
Heat Type:
Forced Air
Central Air Conditioning:
None
Central Vac:
N
Laundry Level:
Syste
Ensuite Laundry:
F
Elevator Lift:
False
Sewers:
None
Utilities-Cable:
A
Utilities-Hydro:
Y
Percent Down:
5
10
15
20
25
10
10
15
20
25
15
10
15
20
25
20
10
15
20
25
Down Payment
$26,499.95
$52,999.9
$79,499.85
$105,999.8
First Mortgage
$503,499.05
$476,999.1
$450,499.15
$423,999.2
CMHC/GE
$13,846.22
$9,539.98
$7,883.74
$0
Total Financing
$517,345.27
$486,539.08
$458,382.89
$423,999.2
Monthly P&I
$2,215.75
$2,083.81
$1,963.22
$1,815.96
Expenses
$0
$0
$0
$0
Total Payment
$2,215.75
$2,083.81
$1,963.22
$1,815.96
Income Required
$83,090.61
$78,142.84
$73,620.69
$68,098.34
This chart is for demonstration purposes only. Always consult a professional financial
advisor before making personal financial decisions.
Although the information displayed is believed to be accurate, no warranties or representations are made of any kind.
CENTURY 21 GREEN REALTY INC.
Jump To:
--Please select an Item--
Description
General Details
Room & Interior
Exterior
Utilities
Walk Score
Street View
Map and Direction
Book Showing
Email Friend
View Slide Show
View All Photos >
Virtual Tour
Affordability Chart
Mortgage Calculator
Add To Compare List
Private Website
Print This Page
At a Glance:
Type:
Freehold - Detached
Area:
Halton
Municipality:
Milton
Neighbourhood:
1027 - CL Clarke
Style:
2-Storey
Lot Size:
x 89.00(Feet)
Approximate Age:
Tax:
$5,490.41
Maintenance Fee:
$0
Beds:
4+2
Baths:
4
Garage:
0
Fireplace:
Y
Air Conditioning:
Pool:
None
Locatin Map:
Listing added to compare list, click
here to view comparison
chart.
Inline HTML
Listing added to compare list,
click here to
view comparison chart.
MD Ashraful Bari
Broker
HomeLife/Future Realty Inc , Brokerage
Independently owned and operated.
Cell: 647.406.6653 | Office: 905.201.9977
MD Ashraful Bari
BROKER
Cell: 647.406.6653
Office: 905.201.9977
Fax: 905.201.9229
HomeLife/Future Realty Inc., Brokerage Independently owned and operated.


