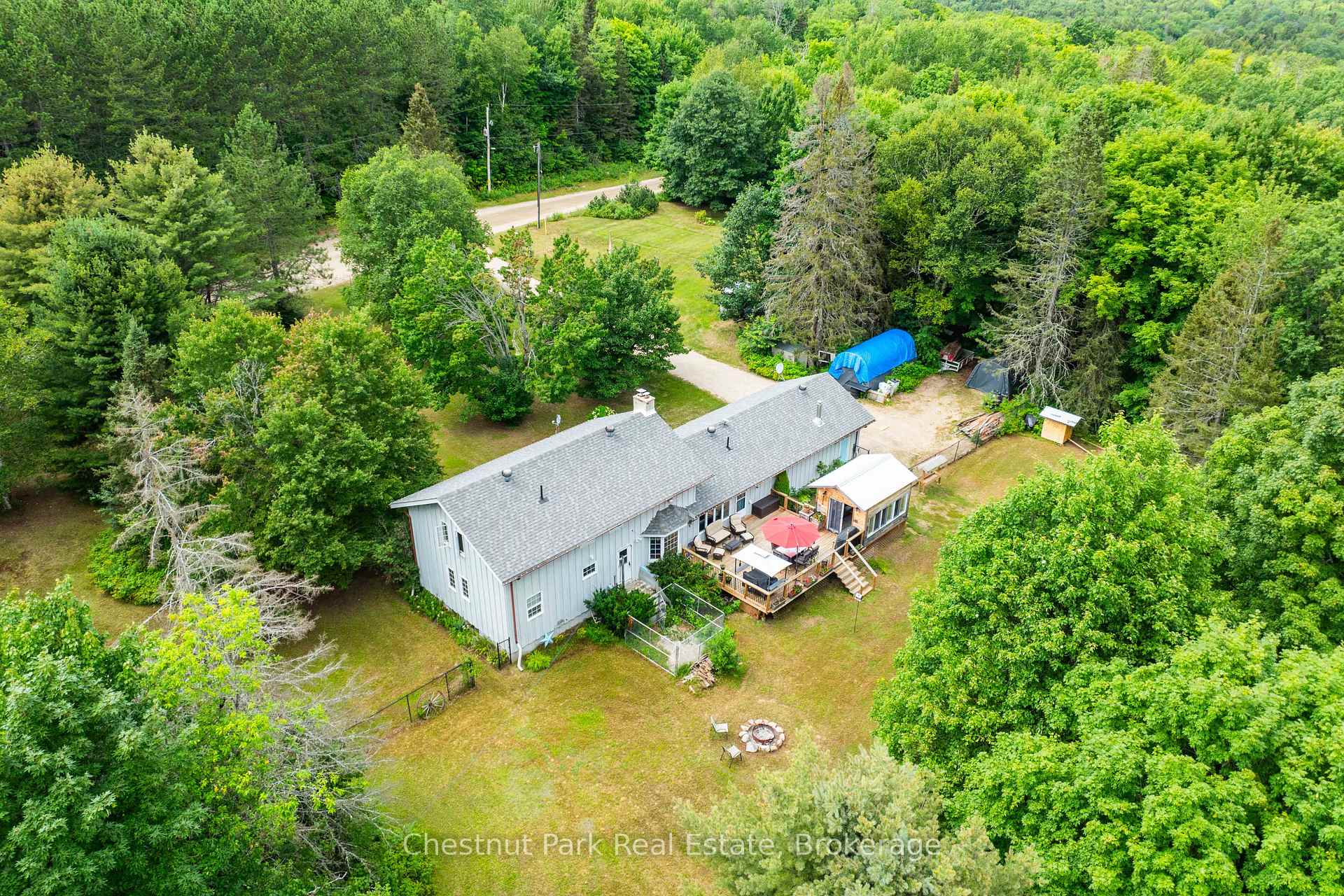Hi! This plugin doesn't seem to work correctly on your browser/platform.
Price
$735,000
Taxes:
$3,183.16
Assessment Year:
2024
Occupancy by:
Owner
Address:
269 Old Muskoka Road South , Machar, P0A 1H0, Parry Sound
Acreage:
10-24.99
Directions/Cross Streets:
Eagle Lake Road
Rooms:
12
Rooms +:
6
Bedrooms:
3
Bedrooms +:
1
Washrooms:
2
Family Room:
T
Basement:
Finished
Level/Floor
Room
Length(ft)
Width(ft)
Descriptions
Room
1 :
Main
Kitchen
10.17
13.25
Room
2 :
Main
Dining Ro
14.01
13.25
Room
3 :
Main
Living Ro
13.15
22.83
Room
4 :
Main
Bedroom 2
8.07
11.15
Room
5 :
Main
Bedroom 3
13.42
11.32
Room
6 :
Second
Loft
9.41
22.83
Room
7 :
Second
Primary B
13.74
15.25
Room
8 :
Basement
Bedroom 4
14.40
10.50
Room
9 :
Basement
Workshop
22.89
10.76
Room
10 :
Basement
Family Ro
14.01
15.58
Room
11 :
Main
Bathroom
7.87
7.12
Room
12 :
Second
Bathroom
9.87
7.28
Room
13 :
Basement
Other
22.96
12.50
No. of Pieces
Level
Washroom
1 :
4
Main
Washroom
2 :
4
Second
Washroom
3 :
0
Washroom
4 :
0
Washroom
5 :
0
Washroom
6 :
4
Main
Washroom
7 :
4
Second
Washroom
8 :
0
Washroom
9 :
0
Washroom
10 :
0
Washroom
11 :
4
Main
Washroom
12 :
4
Second
Washroom
13 :
0
Washroom
14 :
0
Washroom
15 :
0
Washroom
16 :
4
Main
Washroom
17 :
4
Second
Washroom
18 :
0
Washroom
19 :
0
Washroom
20 :
0
Property Type:
Detached
Style:
1 1/2 Storey
Exterior:
Board & Batten
Garage Type:
Attached
(Parking/)Drive:
Private
Drive Parking Spaces:
8
Parking Type:
Private
Parking Type:
Private
Pool:
None
Approximatly Square Footage:
2000-2500
Property Features:
School Bus R
CAC Included:
N
Water Included:
N
Cabel TV Included:
N
Common Elements Included:
N
Heat Included:
N
Parking Included:
N
Condo Tax Included:
N
Building Insurance Included:
N
Fireplace/Stove:
Y
Heat Type:
Forced Air
Central Air Conditioning:
Other
Central Vac:
N
Laundry Level:
Syste
Ensuite Laundry:
F
Sewers:
Septic
Water:
Drilled W
Water Supply Types:
Drilled Well
Utilities-Cable:
N
Utilities-Hydro:
Y
Percent Down:
5
10
15
20
25
10
10
15
20
25
15
10
15
20
25
20
10
15
20
25
Down Payment
$199.75
$399.5
$599.25
$799
First Mortgage
$3,795.25
$3,595.5
$3,395.75
$3,196
CMHC/GE
$104.37
$71.91
$59.43
$0
Total Financing
$3,899.62
$3,667.41
$3,455.18
$3,196
Monthly P&I
$16.7
$15.71
$14.8
$13.69
Expenses
$0
$0
$0
$0
Total Payment
$16.7
$15.71
$14.8
$13.69
Income Required
$626.32
$589.02
$554.93
$513.31
This chart is for demonstration purposes only. Always consult a professional financial
advisor before making personal financial decisions.
Although the information displayed is believed to be accurate, no warranties or representations are made of any kind.
Chestnut Park Real Estate
Jump To:
--Please select an Item--
Description
General Details
Room & Interior
Exterior
Utilities
Walk Score
Street View
Map and Direction
Book Showing
Email Friend
View Slide Show
View All Photos >
Virtual Tour
Affordability Chart
Mortgage Calculator
Add To Compare List
Private Website
Print This Page
At a Glance:
Type:
Freehold - Detached
Area:
Parry Sound
Municipality:
Machar
Neighbourhood:
Machar
Style:
1 1/2 Storey
Lot Size:
x 600.00(Acres)
Approximate Age:
Tax:
$3,183.16
Maintenance Fee:
$0
Beds:
3+1
Baths:
2
Garage:
0
Fireplace:
Y
Air Conditioning:
Pool:
None
Locatin Map:
Listing added to compare list, click
here to view comparison
chart.
Inline HTML
Listing added to compare list,
click here to
view comparison chart.
MD Ashraful Bari
Broker
HomeLife/Future Realty Inc , Brokerage
Independently owned and operated.
Cell: 647.406.6653 | Office: 905.201.9977
MD Ashraful Bari
BROKER
Cell: 647.406.6653
Office: 905.201.9977
Fax: 905.201.9229
HomeLife/Future Realty Inc., Brokerage Independently owned and operated.


