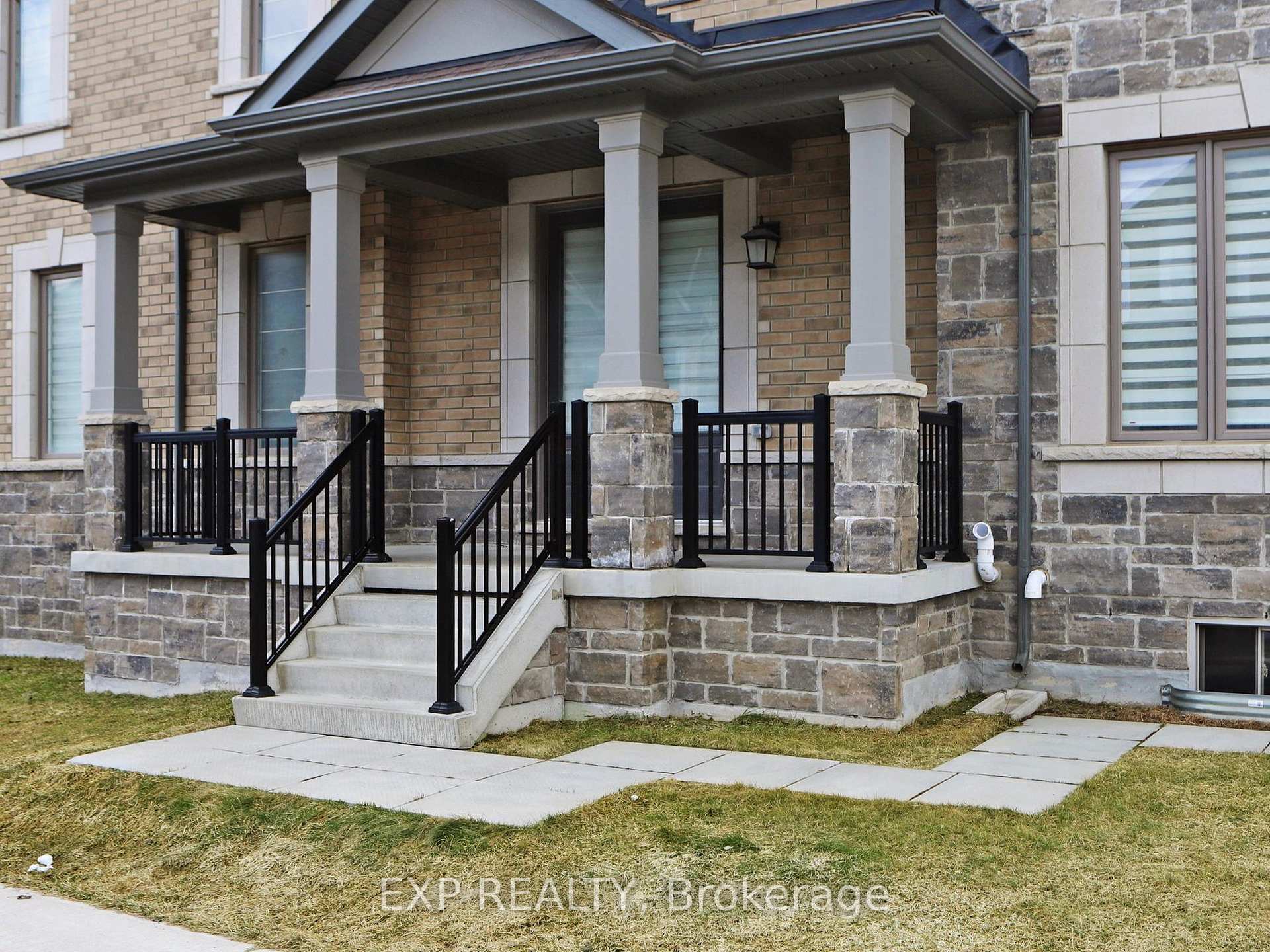Hi! This plugin doesn't seem to work correctly on your browser/platform.
Price
$974,900
Taxes:
$5,778
Occupancy by:
Owner
Address:
1993 Boyes Stre , Innisfil, L9S 0P2, Simcoe
Directions/Cross Streets:
Webster Blvd And Lawson St
Rooms:
6
Rooms +:
1
Bedrooms:
4
Bedrooms +:
0
Washrooms:
3
Family Room:
T
Basement:
Unfinished
Level/Floor
Room
Length(ft)
Width(ft)
Descriptions
Room
1 :
Main
Living Ro
72.09
48.41
Open Concept, Hardwood Floor, Fireplace
Room
2 :
Main
Kitchen
72.09
48.41
Centre Island, Hardwood Floor, Backsplash
Room
3 :
Main
Office
36.57
32.28
Hardwood Floor, Glass Doors, Window
Room
4 :
Second
Bedroom
48.41
58.12
Hardwood Floor, 5 Pc Ensuite, Walk-In Closet(s)
Room
5 :
Second
Bedroom 2
34.44
37.65
Hardwood Floor, Closet, Window
Room
6 :
Second
Bedroom 3
34.44
35.52
Hardwood Floor, Closet, Window
Room
7 :
Second
Bedroom 4
35.52
35.52
Hardwood Floor, Closet, Window
No. of Pieces
Level
Washroom
1 :
2
Main
Washroom
2 :
5
Second
Washroom
3 :
3
Second
Washroom
4 :
0
Washroom
5 :
0
Washroom
6 :
2
Main
Washroom
7 :
5
Second
Washroom
8 :
3
Second
Washroom
9 :
0
Washroom
10 :
0
Washroom
11 :
2
Main
Washroom
12 :
5
Second
Washroom
13 :
3
Second
Washroom
14 :
0
Washroom
15 :
0
Washroom
16 :
2
Main
Washroom
17 :
5
Second
Washroom
18 :
3
Second
Washroom
19 :
0
Washroom
20 :
0
Property Type:
Detached
Style:
2-Storey
Exterior:
Brick
Garage Type:
Built-In
(Parking/)Drive:
Private
Drive Parking Spaces:
1
Parking Type:
Private
Parking Type:
Private
Pool:
None
Approximatly Age:
0-5
Approximatly Square Footage:
2000-2500
CAC Included:
N
Water Included:
N
Cabel TV Included:
N
Common Elements Included:
N
Heat Included:
N
Parking Included:
N
Condo Tax Included:
N
Building Insurance Included:
N
Fireplace/Stove:
Y
Heat Type:
Forced Air
Central Air Conditioning:
Central Air
Central Vac:
N
Laundry Level:
Syste
Ensuite Laundry:
F
Sewers:
Sewer
Percent Down:
5
10
15
20
25
10
10
15
20
25
15
10
15
20
25
20
10
15
20
25
Down Payment
$25,950
$51,900
$77,850
$103,800
First Mortgage
$493,050
$467,100
$441,150
$415,200
CMHC/GE
$13,558.88
$9,342
$7,720.13
$0
Total Financing
$506,608.88
$476,442
$448,870.13
$415,200
Monthly P&I
$2,169.77
$2,040.56
$1,922.48
$1,778.27
Expenses
$0
$0
$0
$0
Total Payment
$2,169.77
$2,040.56
$1,922.48
$1,778.27
Income Required
$81,366.25
$76,521.16
$72,092.85
$66,685.1
This chart is for demonstration purposes only. Always consult a professional financial
advisor before making personal financial decisions.
Although the information displayed is believed to be accurate, no warranties or representations are made of any kind.
EXP REALTY
Jump To:
--Please select an Item--
Description
General Details
Room & Interior
Exterior
Utilities
Walk Score
Street View
Map and Direction
Book Showing
Email Friend
View Slide Show
View All Photos >
Affordability Chart
Mortgage Calculator
Add To Compare List
Private Website
Print This Page
At a Glance:
Type:
Freehold - Detached
Area:
Simcoe
Municipality:
Innisfil
Neighbourhood:
Alcona
Style:
2-Storey
Lot Size:
x 95.00(Feet)
Approximate Age:
0-5
Tax:
$5,778
Maintenance Fee:
$0
Beds:
4
Baths:
3
Garage:
0
Fireplace:
Y
Air Conditioning:
Pool:
None
Locatin Map:
Listing added to compare list, click
here to view comparison
chart.
Inline HTML
Listing added to compare list,
click here to
view comparison chart.
MD Ashraful Bari
Broker
HomeLife/Future Realty Inc , Brokerage
Independently owned and operated.
Cell: 647.406.6653 | Office: 905.201.9977
MD Ashraful Bari
BROKER
Cell: 647.406.6653
Office: 905.201.9977
Fax: 905.201.9229
HomeLife/Future Realty Inc., Brokerage Independently owned and operated.


