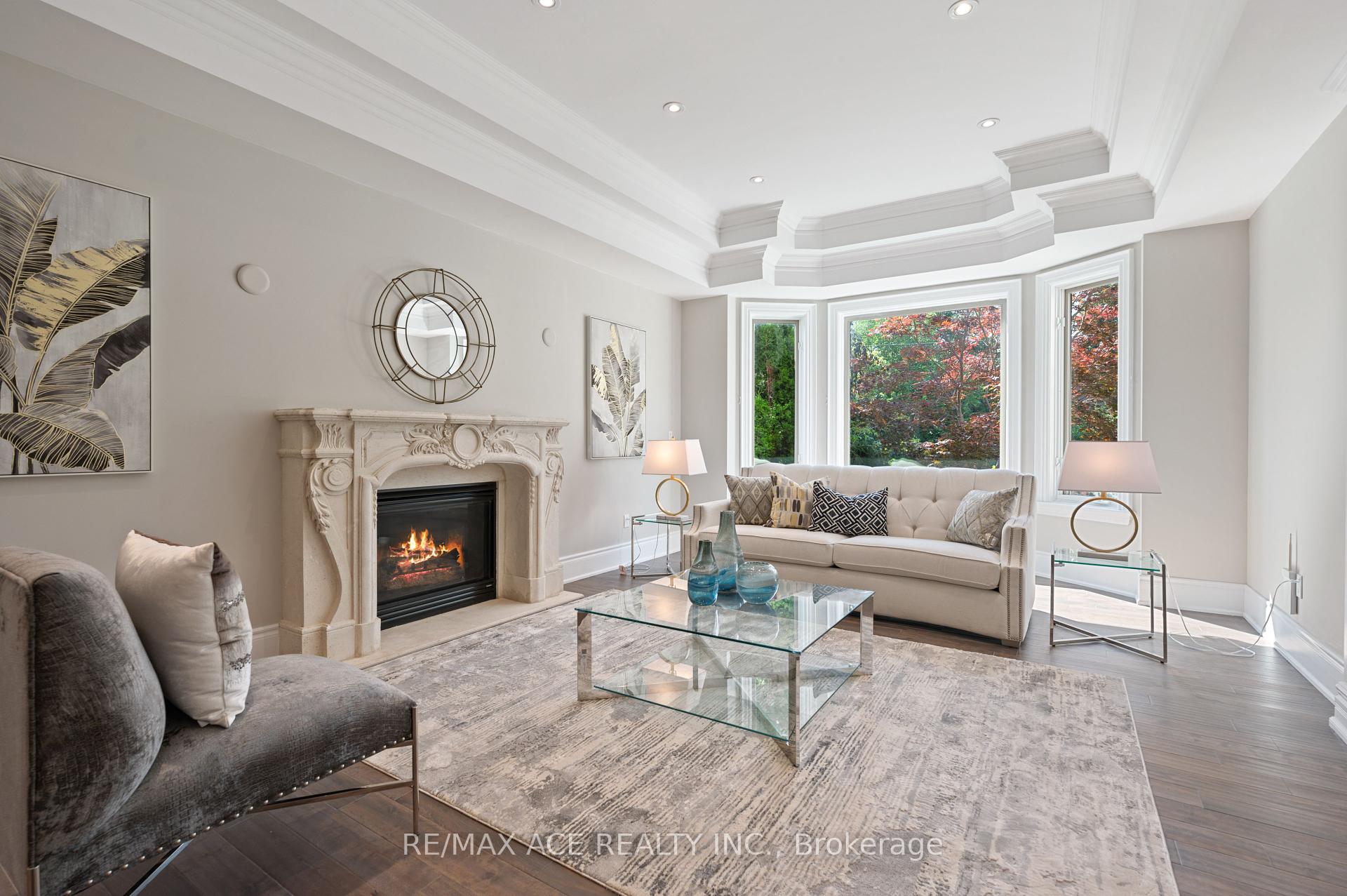Hi! This plugin doesn't seem to work correctly on your browser/platform.
Price
$3,388,000
Taxes:
$18,404
Occupancy by:
Vacant
Address:
242 Parkview Aven , Toronto, M2N 3Z1, Toronto
Directions/Cross Streets:
Bayview / Sheppard
Rooms:
11
Rooms +:
4
Bedrooms:
4
Bedrooms +:
2
Washrooms:
7
Family Room:
T
Basement:
Finished
Level/Floor
Room
Length(ft)
Width(ft)
Descriptions
Room
1 :
Main
Living Ro
21.32
13.78
Gas Fireplace, Hardwood Floor, Pot Lights
Room
2 :
Main
Dining Ro
14.60
13.12
Hardwood Floor, Pot Lights, Crown Moulding
Room
3 :
Main
Library
11.15
8.86
Panelled, Coffered Ceiling(s), Pot Lights
Room
4 :
Main
Kitchen
17.97
12.99
Granite Counters, Pot Lights, Stainless Steel Appl
Room
5 :
Main
Breakfast
16.96
7.97
Combined w/Family, W/O To Deck, Bay Window
Room
6 :
Main
Family Ro
20.96
12.99
Gas Fireplace, B/I Shelves, Hardwood Floor
Room
7 :
Second
Primary B
19.81
14.89
7 Pc Ensuite, Gas Fireplace, Pot Lights
Room
8 :
Second
Bedroom 2
13.55
13.35
4 Pc Ensuite, Double Closet, Hardwood Floor
Room
9 :
Second
Bedroom 3
19.84
12.00
4 Pc Ensuite, Hardwood Floor, Closet
Room
10 :
Second
Bedroom 4
17.45
14.01
3 Pc Ensuite, Hardwood Floor, South View
Room
11 :
Basement
Recreatio
37.95
14.99
Walk-Up, Gas Fireplace, Pot Lights
Room
12 :
Basement
Bedroom
12.99
12.99
4 Pc Ensuite, Closet, Limestone Flooring
No. of Pieces
Level
Washroom
1 :
7
Second
Washroom
2 :
4
Second
Washroom
3 :
3
Main
Washroom
4 :
4
Basement
Washroom
5 :
2
Washroom
6 :
7
Second
Washroom
7 :
4
Second
Washroom
8 :
3
Main
Washroom
9 :
4
Basement
Washroom
10 :
2
Washroom
11 :
7
Second
Washroom
12 :
4
Second
Washroom
13 :
3
Main
Washroom
14 :
4
Basement
Washroom
15 :
2
Property Type:
Detached
Style:
2-Storey
Exterior:
Brick
Garage Type:
Attached
(Parking/)Drive:
Private Do
Drive Parking Spaces:
5
Parking Type:
Private Do
Parking Type:
Private Do
Pool:
None
Approximatly Age:
6-15
Approximatly Square Footage:
3500-5000
Property Features:
Arts Centre
CAC Included:
N
Water Included:
N
Cabel TV Included:
N
Common Elements Included:
N
Heat Included:
N
Parking Included:
N
Condo Tax Included:
N
Building Insurance Included:
N
Fireplace/Stove:
Y
Heat Type:
Forced Air
Central Air Conditioning:
Central Air
Central Vac:
Y
Laundry Level:
Syste
Ensuite Laundry:
F
Sewers:
Sewer
Percent Down:
5
10
15
20
25
10
10
15
20
25
15
10
15
20
25
20
10
15
20
25
Down Payment
$55,950
$111,900
$167,850
$223,800
First Mortgage
$1,063,050
$1,007,100
$951,150
$895,200
CMHC/GE
$29,233.88
$20,142
$16,645.13
$0
Total Financing
$1,092,283.88
$1,027,242
$967,795.13
$895,200
Monthly P&I
$4,678.17
$4,399.6
$4,144.99
$3,834.07
Expenses
$0
$0
$0
$0
Total Payment
$4,678.17
$4,399.6
$4,144.99
$3,834.07
Income Required
$175,431.27
$164,984.92
$155,437.18
$143,777.71
This chart is for demonstration purposes only. Always consult a professional financial
advisor before making personal financial decisions.
Although the information displayed is believed to be accurate, no warranties or representations are made of any kind.
RE/MAX ACE REALTY INC.
Jump To:
--Please select an Item--
Description
General Details
Room & Interior
Exterior
Utilities
Walk Score
Street View
Map and Direction
Book Showing
Email Friend
View Slide Show
View All Photos >
Virtual Tour
Affordability Chart
Mortgage Calculator
Add To Compare List
Private Website
Print This Page
At a Glance:
Type:
Freehold - Detached
Area:
Toronto
Municipality:
Toronto C14
Neighbourhood:
Willowdale East
Style:
2-Storey
Lot Size:
x 152.00(Feet)
Approximate Age:
6-15
Tax:
$18,404
Maintenance Fee:
$0
Beds:
4+2
Baths:
7
Garage:
0
Fireplace:
Y
Air Conditioning:
Pool:
None
Locatin Map:
Listing added to compare list, click
here to view comparison
chart.
Inline HTML
Listing added to compare list,
click here to
view comparison chart.
MD Ashraful Bari
Broker
HomeLife/Future Realty Inc , Brokerage
Independently owned and operated.
Cell: 647.406.6653 | Office: 905.201.9977
MD Ashraful Bari
BROKER
Cell: 647.406.6653
Office: 905.201.9977
Fax: 905.201.9229
HomeLife/Future Realty Inc., Brokerage Independently owned and operated.


