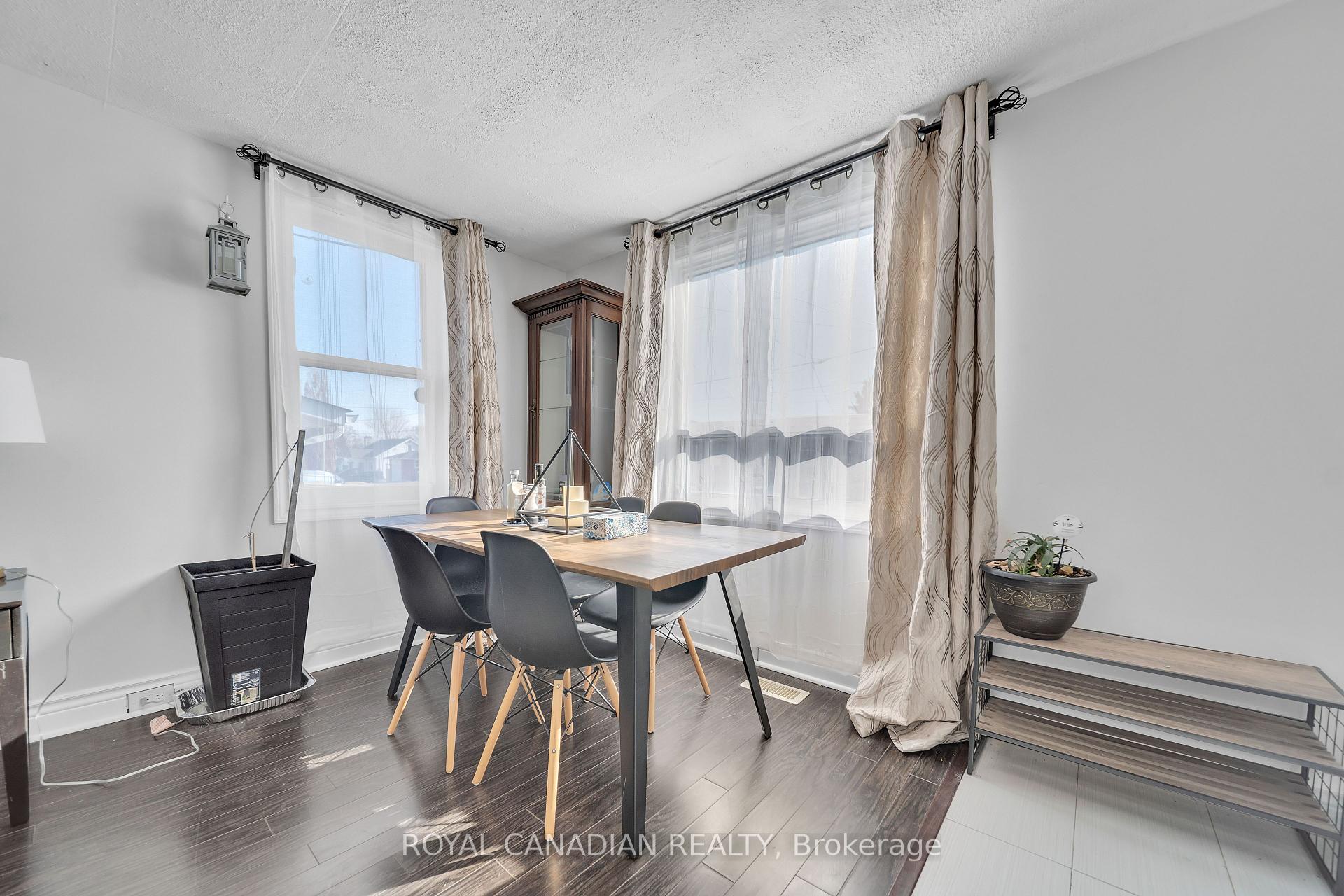Hi! This plugin doesn't seem to work correctly on your browser/platform.
Price
$599,000
Taxes:
$3,150
Assessment Year:
2024
Occupancy by:
Owner
Address:
59 Brown Stre , Clarington, L1C 2R5, Durham
Directions/Cross Streets:
Liberty/Queen
Rooms:
5
Bedrooms:
2
Bedrooms +:
0
Washrooms:
1
Family Room:
F
Basement:
Separate Ent
Level/Floor
Room
Length(ft)
Width(ft)
Descriptions
Room
1 :
Main
Kitchen
10.40
10.73
Double Sink, Tile Floor
Room
2 :
Main
Living Ro
11.15
21.48
Combined w/Dining, Laminate
Room
3 :
Main
Dining Ro
11.15
21.48
Combined w/Living, Laminate
Room
4 :
Main
Primary B
10.04
10.66
Laminate, Closet
Room
5 :
Main
Bedroom 2
7.94
10.56
Laminate, Closet
Room
6 :
Main
Laundry
4.76
11.02
Overlooks Backyard, W/O To Deck
No. of Pieces
Level
Washroom
1 :
4
Main
Washroom
2 :
0
Washroom
3 :
0
Washroom
4 :
0
Washroom
5 :
0
Washroom
6 :
4
Main
Washroom
7 :
0
Washroom
8 :
0
Washroom
9 :
0
Washroom
10 :
0
Washroom
11 :
4
Main
Washroom
12 :
0
Washroom
13 :
0
Washroom
14 :
0
Washroom
15 :
0
Washroom
16 :
4
Main
Washroom
17 :
0
Washroom
18 :
0
Washroom
19 :
0
Washroom
20 :
0
Property Type:
Detached
Style:
Bungalow
Exterior:
Vinyl Siding
Garage Type:
None
Drive Parking Spaces:
3
Pool:
None
Approximatly Square Footage:
700-1100
CAC Included:
N
Water Included:
N
Cabel TV Included:
N
Common Elements Included:
N
Heat Included:
N
Parking Included:
N
Condo Tax Included:
N
Building Insurance Included:
N
Fireplace/Stove:
N
Heat Type:
Forced Air
Central Air Conditioning:
Central Air
Central Vac:
N
Laundry Level:
Syste
Ensuite Laundry:
F
Sewers:
Sewer
Percent Down:
5
10
15
20
25
10
10
15
20
25
15
10
15
20
25
20
10
15
20
25
Down Payment
$30,950
$61,900
$92,850
$123,800
First Mortgage
$588,050
$557,100
$526,150
$495,200
CMHC/GE
$16,171.38
$11,142
$9,207.63
$0
Total Financing
$604,221.38
$568,242
$535,357.63
$495,200
Monthly P&I
$2,587.83
$2,433.74
$2,292.9
$2,120.9
Expenses
$0
$0
$0
$0
Total Payment
$2,587.83
$2,433.74
$2,292.9
$2,120.9
Income Required
$97,043.75
$91,265.12
$85,983.57
$79,533.87
This chart is for demonstration purposes only. Always consult a professional financial
advisor before making personal financial decisions.
Although the information displayed is believed to be accurate, no warranties or representations are made of any kind.
ROYAL CANADIAN REALTY
Jump To:
--Please select an Item--
Description
General Details
Room & Interior
Exterior
Utilities
Walk Score
Street View
Map and Direction
Book Showing
Email Friend
View Slide Show
View All Photos >
Virtual Tour
Affordability Chart
Mortgage Calculator
Add To Compare List
Private Website
Print This Page
At a Glance:
Type:
Freehold - Detached
Area:
Durham
Municipality:
Clarington
Neighbourhood:
Bowmanville
Style:
Bungalow
Lot Size:
x 153.38(Feet)
Approximate Age:
Tax:
$3,150
Maintenance Fee:
$0
Beds:
2
Baths:
1
Garage:
0
Fireplace:
N
Air Conditioning:
Pool:
None
Locatin Map:
Listing added to compare list, click
here to view comparison
chart.
Inline HTML
Listing added to compare list,
click here to
view comparison chart.
MD Ashraful Bari
Broker
HomeLife/Future Realty Inc , Brokerage
Independently owned and operated.
Cell: 647.406.6653 | Office: 905.201.9977
MD Ashraful Bari
BROKER
Cell: 647.406.6653
Office: 905.201.9977
Fax: 905.201.9229
HomeLife/Future Realty Inc., Brokerage Independently owned and operated.


