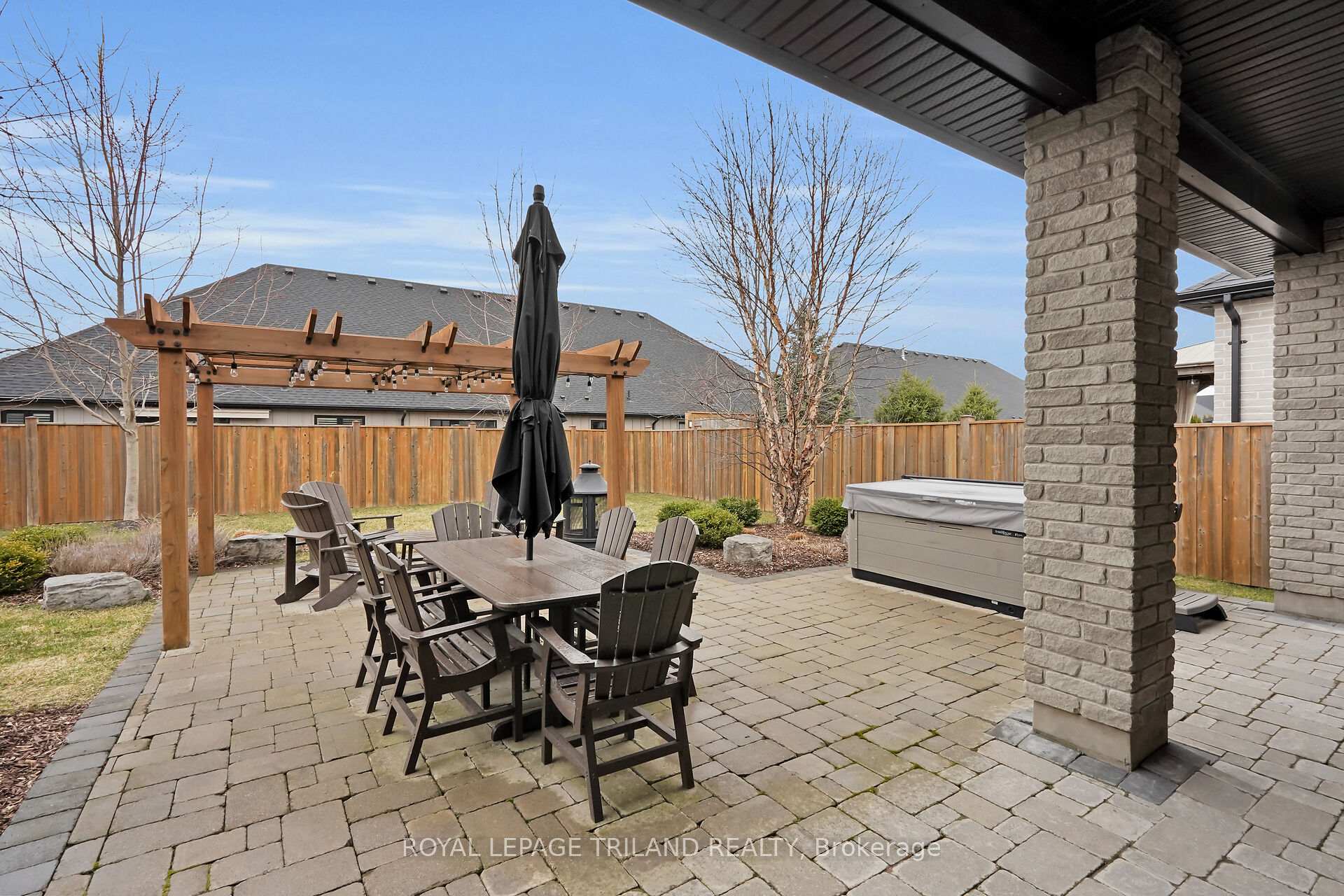Hi! This plugin doesn't seem to work correctly on your browser/platform.
Price
$1,399,900
Taxes:
$6,091
Occupancy by:
Owner
Address:
9861 GLENDON Driv , Middlesex Centre, N0L 1R0, Middlesex
Acreage:
< .50
Directions/Cross Streets:
KOMOKA ROAD
Rooms:
12
Bedrooms:
2
Bedrooms +:
1
Washrooms:
4
Family Room:
T
Basement:
Full
Level/Floor
Room
Length(ft)
Width(ft)
Descriptions
Room
1 :
Ground
Living Ro
20.66
16.40
Stone Fireplace, Coffered Ceiling(s), Open Concept
Room
2 :
Ground
Kitchen
28.54
9.51
B/I Microwave, W/O To Patio, Eat-in Kitchen
Room
3 :
Ground
Primary B
15.09
13.12
4 Pc Ensuite, His and Hers Closets, Closet Organizers
Room
4 :
Ground
Bedroom 2
12.46
9.84
3 Pc Ensuite, Hardwood Floor, Double Closet
Room
5 :
Ground
Dining Ro
14.10
9.51
Formal Rm, Hardwood Floor, Pocket Doors
Room
6 :
Ground
Office
11.81
9.84
Coffered Ceiling(s), Pocket Doors, Large Window
Room
7 :
Ground
Mud Room
7.58
6.56
Closet, W/O To Garage, B/I Shelves
Room
8 :
Basement
Recreatio
35.10
22.30
Broadloom, Stone Fireplace, Recessed Lighting
Room
9 :
Basement
Bedroom 3
12.46
11.81
Broadloom, Closet
Room
10 :
Basement
Den
9.18
8.86
Broadloom
Room
11 :
Basement
Laundry
7.54
5.58
Room
12 :
Basement
Utility R
28.86
25.26
No. of Pieces
Level
Washroom
1 :
4
Ground
Washroom
2 :
3
Ground
Washroom
3 :
2
Ground
Washroom
4 :
4
Basement
Washroom
5 :
0
Washroom
6 :
4
Ground
Washroom
7 :
3
Ground
Washroom
8 :
2
Ground
Washroom
9 :
4
Basement
Washroom
10 :
0
Property Type:
Detached
Style:
Bungalow
Exterior:
Brick
Garage Type:
Attached
(Parking/)Drive:
Private Do
Drive Parking Spaces:
4
Parking Type:
Private Do
Parking Type:
Private Do
Pool:
None
Other Structures:
Fence - Full,
Approximatly Square Footage:
2000-2500
Property Features:
Fenced Yard
CAC Included:
N
Water Included:
N
Cabel TV Included:
N
Common Elements Included:
N
Heat Included:
N
Parking Included:
N
Condo Tax Included:
N
Building Insurance Included:
N
Fireplace/Stove:
Y
Heat Type:
Forced Air
Central Air Conditioning:
Central Air
Central Vac:
Y
Laundry Level:
Syste
Ensuite Laundry:
F
Sewers:
Sewer
Water:
Sand Poin
Water Supply Types:
Sand Point W
Utilities-Cable:
Y
Utilities-Hydro:
Y
Percent Down:
5
10
15
20
25
10
10
15
20
25
15
10
15
20
25
20
10
15
20
25
Down Payment
$34,995
$69,990
$104,985
$139,980
First Mortgage
$664,905
$629,910
$594,915
$559,920
CMHC/GE
$18,284.89
$12,598.2
$10,411.01
$0
Total Financing
$683,189.89
$642,508.2
$605,326.01
$559,920
Monthly P&I
$2,926.05
$2,751.81
$2,592.56
$2,398.09
Expenses
$0
$0
$0
$0
Total Payment
$2,926.05
$2,751.81
$2,592.56
$2,398.09
Income Required
$109,726.85
$103,192.98
$97,221.16
$89,928.52
This chart is for demonstration purposes only. Always consult a professional financial
advisor before making personal financial decisions.
Although the information displayed is believed to be accurate, no warranties or representations are made of any kind.
ROYAL LEPAGE TRILAND REALTY
Jump To:
--Please select an Item--
Description
General Details
Room & Interior
Exterior
Utilities
Walk Score
Street View
Map and Direction
Book Showing
Email Friend
View Slide Show
View All Photos >
Virtual Tour
Affordability Chart
Mortgage Calculator
Add To Compare List
Private Website
Print This Page
At a Glance:
Type:
Freehold - Detached
Area:
Middlesex
Municipality:
Middlesex Centre
Neighbourhood:
Rural Middlesex Centre
Style:
Bungalow
Lot Size:
x 125.00(Feet)
Approximate Age:
Tax:
$6,091
Maintenance Fee:
$0
Beds:
2+1
Baths:
4
Garage:
0
Fireplace:
Y
Air Conditioning:
Pool:
None
Locatin Map:
Listing added to compare list, click
here to view comparison
chart.
Inline HTML
Listing added to compare list,
click here to
view comparison chart.
MD Ashraful Bari
Broker
HomeLife/Future Realty Inc , Brokerage
Independently owned and operated.
Cell: 647.406.6653 | Office: 905.201.9977
MD Ashraful Bari
BROKER
Cell: 647.406.6653
Office: 905.201.9977
Fax: 905.201.9229
HomeLife/Future Realty Inc., Brokerage Independently owned and operated.


