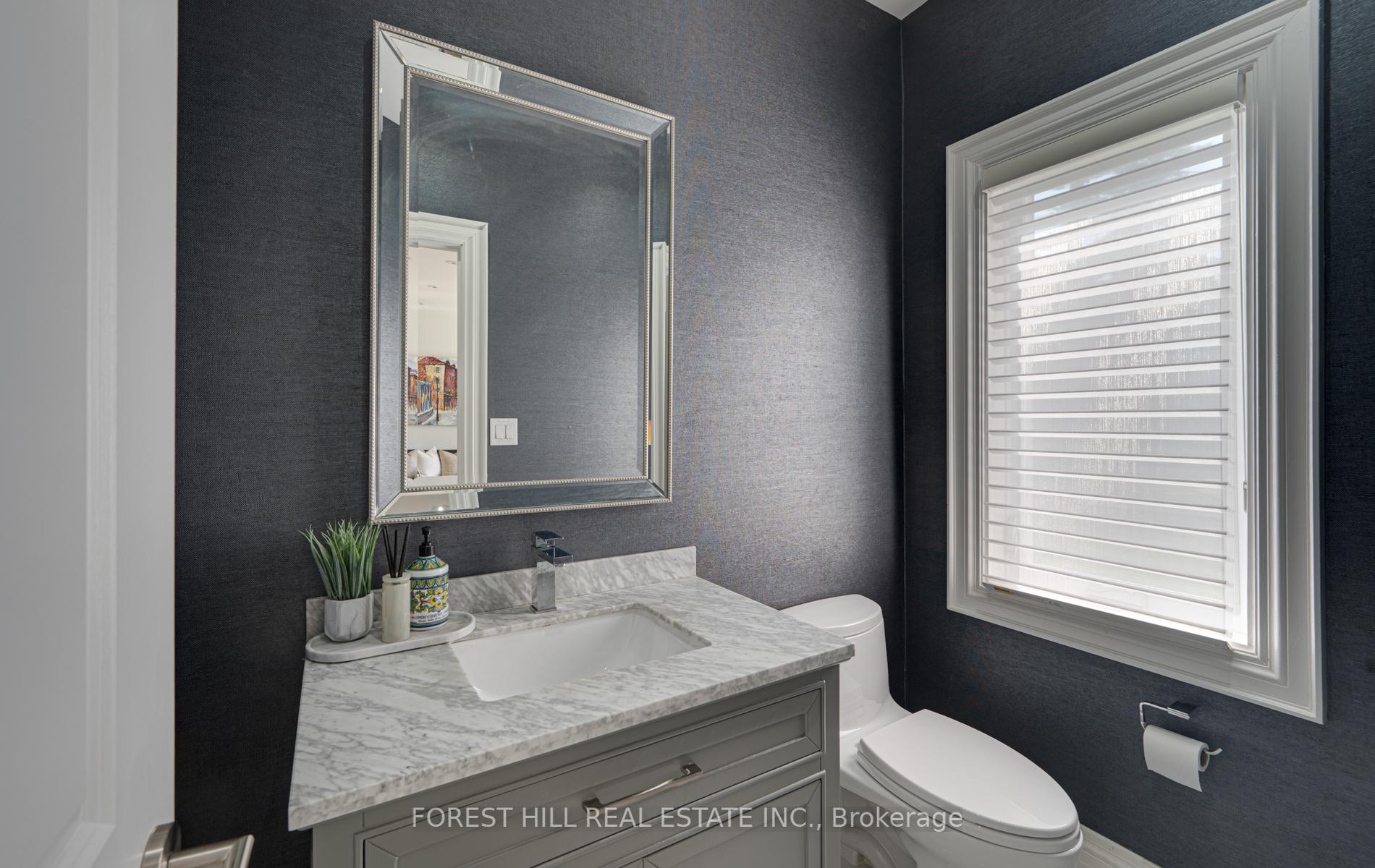Hi! This plugin doesn't seem to work correctly on your browser/platform.
Price
$2,299,000
Taxes:
$9,942.52
Occupancy by:
Owner
Address:
6 Romney Road , Toronto, M3H 1H2, Toronto
Directions/Cross Streets:
Bathurst/Wilson
Rooms:
8
Rooms +:
2
Bedrooms:
3
Bedrooms +:
2
Washrooms:
4
Family Room:
T
Basement:
Finished
Level/Floor
Room
Length(ft)
Width(ft)
Descriptions
Room
1 :
Main
Foyer
6.53
8.00
Tile Floor, Large Closet, Large Window
Room
2 :
Main
Living Ro
13.45
11.87
Electric Fireplace, Large Window, Hardwood Floor
Room
3 :
Main
Family Ro
13.12
17.55
Pot Lights, Hardwood Floor, Combined w/Dining
Room
4 :
Main
Dining Ro
10.86
13.78
Pot Lights, W/O To Yard, French Doors
Room
5 :
Main
Kitchen
10.17
11.58
Stainless Steel Appl, Panelled, Hardwood Floor
Room
6 :
Second
Primary B
24.83
14.73
Electric Fireplace, 4 Pc Ensuite, Combined w/Den
Room
7 :
Second
Den
0
0
Hardwood Floor, Large Window, Combined w/Br
Room
8 :
Second
Bathroom
11.05
11.68
4 Pc Bath, Large Window, Tile Floor
Room
9 :
Second
Bedroom 2
9.94
13.28
Large Window, Large Closet, Hardwood Floor
Room
10 :
Second
Bedroom 3
10.76
9.18
Large Closet, Large Window, Hardwood Floor
Room
11 :
Basement
Recreatio
12.43
21.02
Laminate, Pot Lights, Window
Room
12 :
Basement
Laundry
10.23
14.17
Stainless Steel Appl, Laminate, Window
No. of Pieces
Level
Washroom
1 :
2
Main
Washroom
2 :
4
Second
Washroom
3 :
2
Basement
Washroom
4 :
0
Washroom
5 :
0
Washroom
6 :
2
Main
Washroom
7 :
4
Second
Washroom
8 :
2
Basement
Washroom
9 :
0
Washroom
10 :
0
Washroom
11 :
2
Main
Washroom
12 :
4
Second
Washroom
13 :
2
Basement
Washroom
14 :
0
Washroom
15 :
0
Washroom
16 :
2
Main
Washroom
17 :
4
Second
Washroom
18 :
2
Basement
Washroom
19 :
0
Washroom
20 :
0
Property Type:
Detached
Style:
2-Storey
Exterior:
Brick
Garage Type:
Attached
(Parking/)Drive:
Private
Drive Parking Spaces:
4
Parking Type:
Private
Parking Type:
Private
Pool:
None
Approximatly Square Footage:
1500-2000
Property Features:
Library
CAC Included:
N
Water Included:
N
Cabel TV Included:
N
Common Elements Included:
N
Heat Included:
N
Parking Included:
N
Condo Tax Included:
N
Building Insurance Included:
N
Fireplace/Stove:
Y
Heat Type:
Forced Air
Central Air Conditioning:
Central Air
Central Vac:
N
Laundry Level:
Syste
Ensuite Laundry:
F
Sewers:
Sewer
Utilities-Cable:
A
Utilities-Hydro:
A
Percent Down:
5
10
15
20
25
10
10
15
20
25
15
10
15
20
25
20
10
15
20
25
Down Payment
$
$
$
$
First Mortgage
$
$
$
$
CMHC/GE
$
$
$
$
Total Financing
$
$
$
$
Monthly P&I
$
$
$
$
Expenses
$
$
$
$
Total Payment
$
$
$
$
Income Required
$
$
$
$
This chart is for demonstration purposes only. Always consult a professional financial
advisor before making personal financial decisions.
Although the information displayed is believed to be accurate, no warranties or representations are made of any kind.
FOREST HILL REAL ESTATE INC.
Jump To:
--Please select an Item--
Description
General Details
Room & Interior
Exterior
Utilities
Walk Score
Street View
Map and Direction
Book Showing
Email Friend
View Slide Show
View All Photos >
Affordability Chart
Mortgage Calculator
Add To Compare List
Private Website
Print This Page
At a Glance:
Type:
Freehold - Detached
Area:
Toronto
Municipality:
Toronto C07
Neighbourhood:
Lansing-Westgate
Style:
2-Storey
Lot Size:
x 64.00(Feet)
Approximate Age:
Tax:
$9,942.52
Maintenance Fee:
$0
Beds:
3+2
Baths:
4
Garage:
0
Fireplace:
Y
Air Conditioning:
Pool:
None
Locatin Map:
Listing added to compare list, click
here to view comparison
chart.
Inline HTML
Listing added to compare list,
click here to
view comparison chart.
MD Ashraful Bari
Broker
HomeLife/Future Realty Inc , Brokerage
Independently owned and operated.
Cell: 647.406.6653 | Office: 905.201.9977
MD Ashraful Bari
BROKER
Cell: 647.406.6653
Office: 905.201.9977
Fax: 905.201.9229
HomeLife/Future Realty Inc., Brokerage Independently owned and operated.


