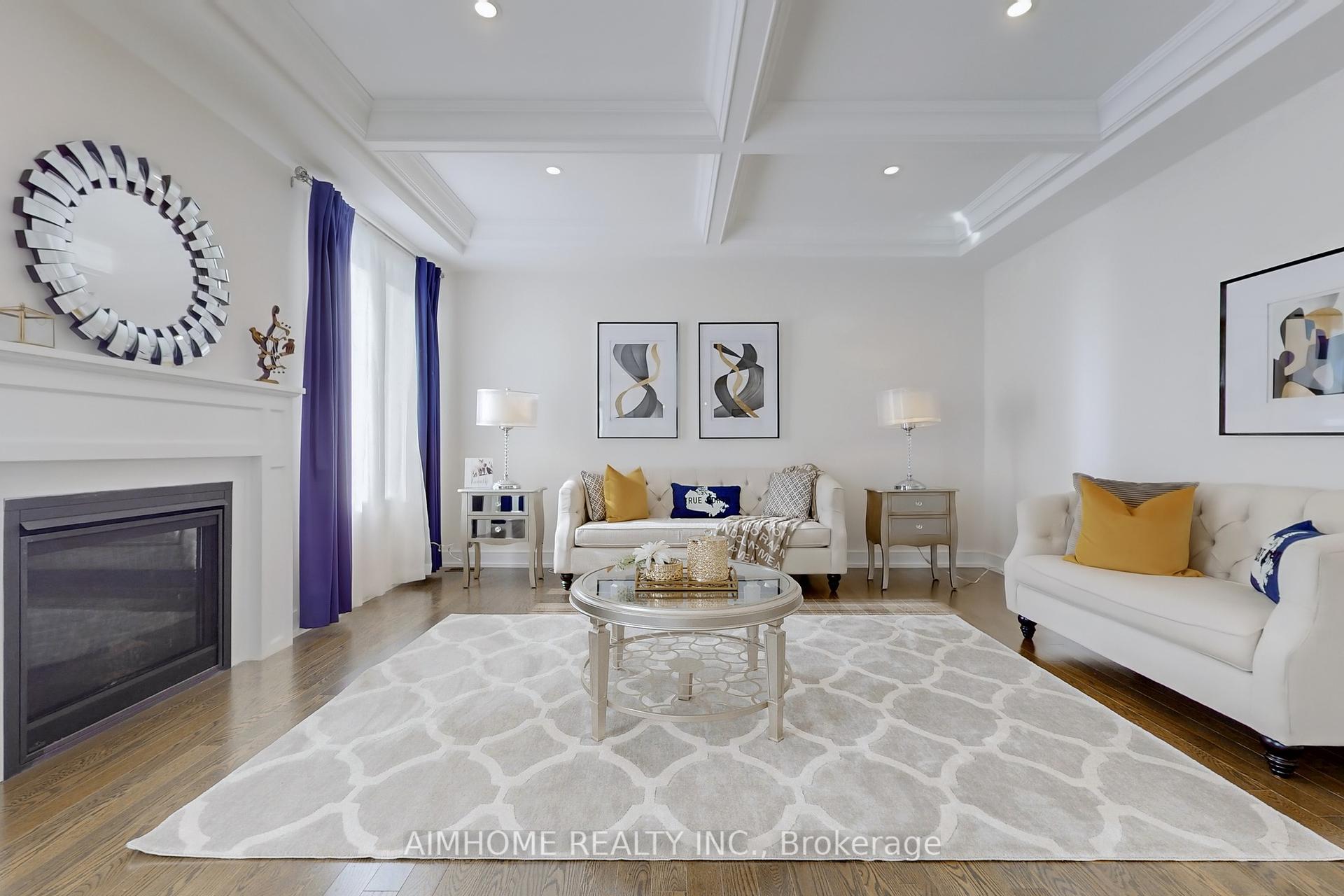Hi! This plugin doesn't seem to work correctly on your browser/platform.
Price
$1,399,000
Taxes:
$7,024.52
Occupancy by:
Owner
Address:
59 Frederick Pearson Stre , East Gwillimbury, L9N 0R8, York
Directions/Cross Streets:
Leslie St & Doane Rd
Rooms:
10
Bedrooms:
4
Bedrooms +:
0
Washrooms:
4
Family Room:
T
Basement:
Full
Level/Floor
Room
Length(ft)
Width(ft)
Descriptions
Room
1 :
Main
Great Roo
17.15
15.51
Hardwood Floor, Pot Lights, Gas Fireplace
Room
2 :
Main
Dining Ro
18.17
12.99
Hardwood Floor, Coffered Ceiling(s), Combined w/Living
Room
3 :
Main
Office
18.17
12.99
Hardwood Floor, Pot Lights, Combined w/Dining
Room
4 :
Main
Kitchen
15.48
8.40
Porcelain Floor, Pot Lights, Crown Moulding
Room
5 :
Main
Breakfast
18.17
10.00
Centre Island, Pot Lights, B/I Appliances
Room
6 :
Second
Primary B
6.00
4.33
Ceramic Floor, Sliding Doors, Pot Lights
Room
7 :
Second
Bedroom 2
22.01
15.68
Hardwood Floor, Walk-In Closet(s), 4 Pc Ensuite
Room
8 :
Second
Bedroom 3
12.99
10.99
Hardwood Floor, Large Window, Semi Ensuite
Room
9 :
Second
Bedroom 4
15.25
11.51
Hardwood Floor, Walk-In Closet(s), Semi Ensuite
Room
10 :
Main
Living Ro
12.00
10.99
Room
11 :
Main
Foyer
0
0
Ceramic Floor, Closet, Double Doors
No. of Pieces
Level
Washroom
1 :
5
Second
Washroom
2 :
4
Second
Washroom
3 :
3
Second
Washroom
4 :
2
Main
Washroom
5 :
0
Property Type:
Detached
Style:
2-Storey
Exterior:
Brick
Garage Type:
Attached
(Parking/)Drive:
Private
Drive Parking Spaces:
4
Parking Type:
Private
Parking Type:
Private
Pool:
None
Approximatly Age:
6-15
Approximatly Square Footage:
3000-3500
Property Features:
Park
CAC Included:
N
Water Included:
N
Cabel TV Included:
N
Common Elements Included:
N
Heat Included:
N
Parking Included:
N
Condo Tax Included:
N
Building Insurance Included:
N
Fireplace/Stove:
Y
Heat Type:
Forced Air
Central Air Conditioning:
Central Air
Central Vac:
N
Laundry Level:
Syste
Ensuite Laundry:
F
Sewers:
Sewer
Percent Down:
5
10
15
20
25
10
10
15
20
25
15
10
15
20
25
20
10
15
20
25
Down Payment
$164,400
$328,800
$493,200
$657,600
First Mortgage
$3,123,600
$2,959,200
$2,794,800
$2,630,400
CMHC/GE
$85,899
$59,184
$48,909
$0
Total Financing
$3,209,499
$3,018,384
$2,843,709
$2,630,400
Monthly P&I
$13,746.04
$12,927.5
$12,179.39
$11,265.8
Expenses
$0
$0
$0
$0
Total Payment
$13,746.04
$12,927.5
$12,179.39
$11,265.8
Income Required
$515,476.33
$484,781.43
$456,726.94
$422,467.47
This chart is for demonstration purposes only. Always consult a professional financial
advisor before making personal financial decisions.
Although the information displayed is believed to be accurate, no warranties or representations are made of any kind.
AIMHOME REALTY INC.
Jump To:
--Please select an Item--
Description
General Details
Room & Interior
Exterior
Utilities
Walk Score
Street View
Map and Direction
Book Showing
Email Friend
View Slide Show
View All Photos >
Virtual Tour
Affordability Chart
Mortgage Calculator
Add To Compare List
Private Website
Print This Page
At a Glance:
Type:
Freehold - Detached
Area:
York
Municipality:
East Gwillimbury
Neighbourhood:
Queensville
Style:
2-Storey
Lot Size:
x 90.44(Feet)
Approximate Age:
6-15
Tax:
$7,024.52
Maintenance Fee:
$0
Beds:
4
Baths:
4
Garage:
0
Fireplace:
Y
Air Conditioning:
Pool:
None
Locatin Map:
Listing added to compare list, click
here to view comparison
chart.
Inline HTML
Listing added to compare list,
click here to
view comparison chart.
MD Ashraful Bari
Broker
HomeLife/Future Realty Inc , Brokerage
Independently owned and operated.
Cell: 647.406.6653 | Office: 905.201.9977
MD Ashraful Bari
BROKER
Cell: 647.406.6653
Office: 905.201.9977
Fax: 905.201.9229
HomeLife/Future Realty Inc., Brokerage Independently owned and operated.


