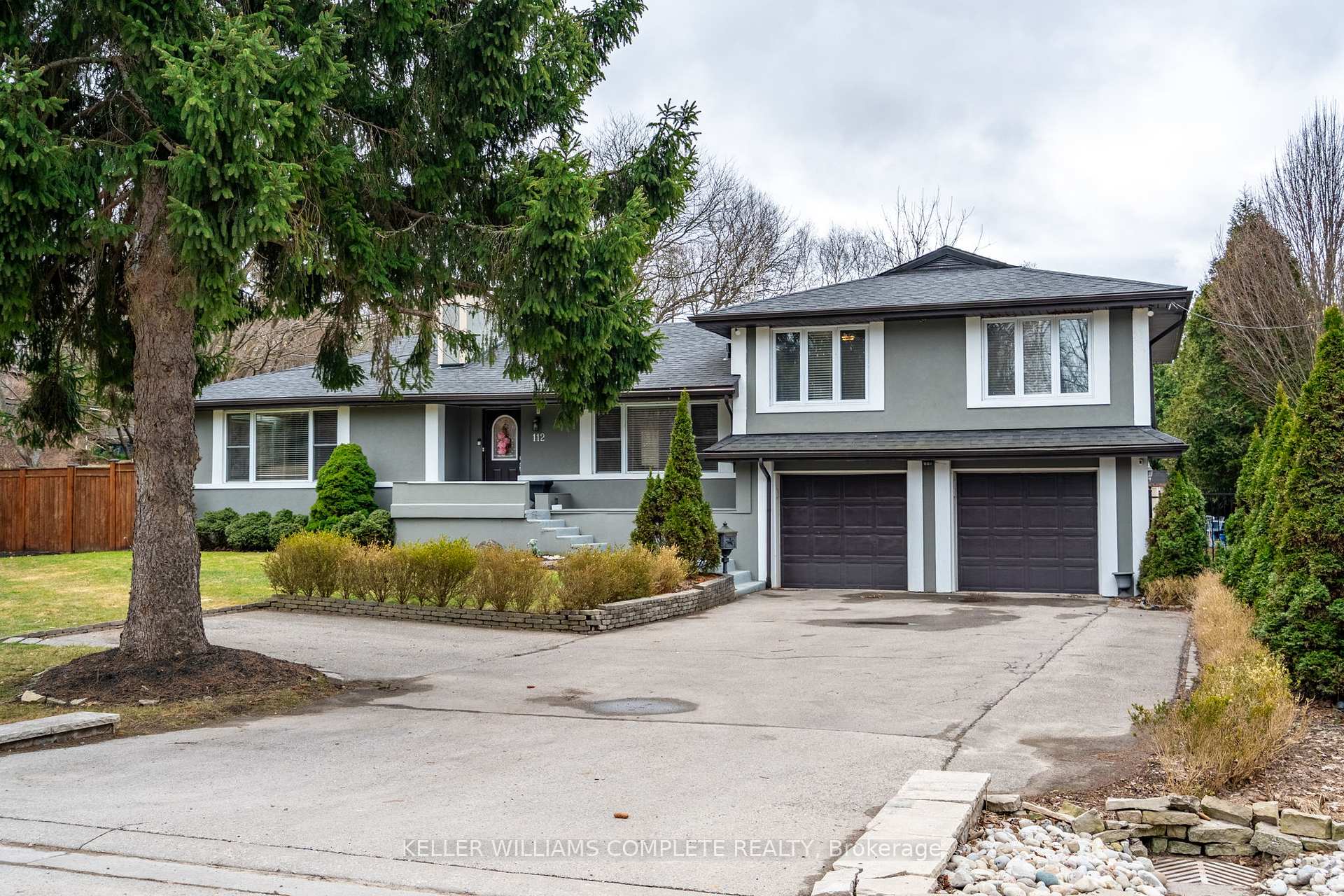Hi! This plugin doesn't seem to work correctly on your browser/platform.
Price
$1,499,800
Taxes:
$8,877.6
Assessment Year:
2024
Occupancy by:
Owner
Address:
112 Sulphur Springs Road , Hamilton, L9G 1M1, Hamilton
Acreage:
< .50
Directions/Cross Streets:
Mansfield Dr
Rooms:
7
Bedrooms:
4
Bedrooms +:
0
Washrooms:
3
Family Room:
F
Basement:
Full
Level/Floor
Room
Length(ft)
Width(ft)
Descriptions
Room
1 :
Main
Foyer
13.68
4.92
Room
2 :
Main
Living Ro
16.76
20.93
Room
3 :
Main
Dining Ro
11.41
12.99
Room
4 :
Main
Kitchen
11.09
15.09
Room
5 :
Main
Primary B
10.00
13.42
Room
6 :
Main
Bathroom
11.09
6.59
3 Pc Bath
Room
7 :
Second
Bedroom 2
11.41
14.24
Room
8 :
Second
Bedroom 3
17.42
10.50
Room
9 :
Second
Bedroom 4
13.84
8.92
Room
10 :
Second
Bathroom
11.41
7.58
5 Pc Bath
Room
11 :
Basement
Recreatio
27.65
41.75
Room
12 :
Basement
Bathroom
9.91
6.17
3 Pc Bath
Room
13 :
Basement
Laundry
10.82
10.76
Room
14 :
Basement
Utility R
8.07
5.08
Room
15 :
Basement
Cold Room
6.17
7.84
No. of Pieces
Level
Washroom
1 :
3
Main
Washroom
2 :
5
Second
Washroom
3 :
3
Basement
Washroom
4 :
0
Washroom
5 :
0
Washroom
6 :
3
Main
Washroom
7 :
5
Second
Washroom
8 :
3
Basement
Washroom
9 :
0
Washroom
10 :
0
Washroom
11 :
3
Main
Washroom
12 :
5
Second
Washroom
13 :
3
Basement
Washroom
14 :
0
Washroom
15 :
0
Property Type:
Detached
Style:
Sidesplit
Exterior:
Brick
Garage Type:
Attached
(Parking/)Drive:
Private Do
Drive Parking Spaces:
5
Parking Type:
Private Do
Parking Type:
Private Do
Pool:
Inground
Other Structures:
Garden Shed
Approximatly Age:
51-99
Approximatly Square Footage:
1500-2000
Property Features:
Arts Centre
CAC Included:
N
Water Included:
N
Cabel TV Included:
N
Common Elements Included:
N
Heat Included:
N
Parking Included:
N
Condo Tax Included:
N
Building Insurance Included:
N
Fireplace/Stove:
Y
Heat Type:
Forced Air
Central Air Conditioning:
Central Air
Central Vac:
N
Laundry Level:
Syste
Ensuite Laundry:
F
Sewers:
Sewer
Percent Down:
5
10
15
20
25
10
10
15
20
25
15
10
15
20
25
20
10
15
20
25
Down Payment
$104,950
$209,900
$314,850
$419,800
First Mortgage
$1,994,050
$1,889,100
$1,784,150
$1,679,200
CMHC/GE
$54,836.38
$37,782
$31,222.63
$0
Total Financing
$2,048,886.38
$1,926,882
$1,815,372.63
$1,679,200
Monthly P&I
$8,775.22
$8,252.69
$7,775.1
$7,191.88
Expenses
$0
$0
$0
$0
Total Payment
$8,775.22
$8,252.69
$7,775.1
$7,191.88
Income Required
$329,070.81
$309,475.73
$291,566.26
$269,695.63
This chart is for demonstration purposes only. Always consult a professional financial
advisor before making personal financial decisions.
Although the information displayed is believed to be accurate, no warranties or representations are made of any kind.
KELLER WILLIAMS COMPLETE REALTY
Jump To:
--Please select an Item--
Description
General Details
Room & Interior
Exterior
Utilities
Walk Score
Street View
Map and Direction
Book Showing
Email Friend
View Slide Show
View All Photos >
Virtual Tour
Affordability Chart
Mortgage Calculator
Add To Compare List
Private Website
Print This Page
At a Glance:
Type:
Freehold - Detached
Area:
Hamilton
Municipality:
Hamilton
Neighbourhood:
Ancaster
Style:
Sidesplit
Lot Size:
x 151.29(Acres)
Approximate Age:
51-99
Tax:
$8,877.6
Maintenance Fee:
$0
Beds:
4
Baths:
3
Garage:
0
Fireplace:
Y
Air Conditioning:
Pool:
Inground
Locatin Map:
Listing added to compare list, click
here to view comparison
chart.
Inline HTML
Listing added to compare list,
click here to
view comparison chart.
MD Ashraful Bari
Broker
HomeLife/Future Realty Inc , Brokerage
Independently owned and operated.
Cell: 647.406.6653 | Office: 905.201.9977
MD Ashraful Bari
BROKER
Cell: 647.406.6653
Office: 905.201.9977
Fax: 905.201.9229
HomeLife/Future Realty Inc., Brokerage Independently owned and operated.


