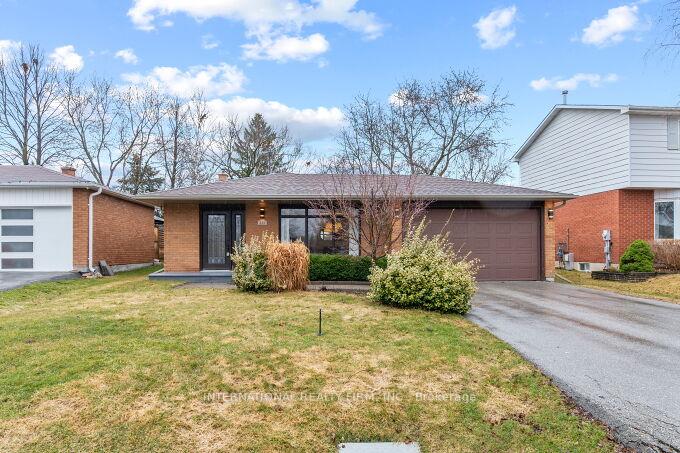Hi! This plugin doesn't seem to work correctly on your browser/platform.
Price
$1,100,000
Taxes:
$3,999.37
Occupancy by:
Owner
Address:
531 Newmarket Stre , East Gwillimbury, L9N 1K7, York
Directions/Cross Streets:
Mt Albert Rd To Newmarket St
Rooms:
7
Rooms +:
2
Bedrooms:
3
Bedrooms +:
0
Washrooms:
2
Family Room:
T
Basement:
Crawl Space
Level/Floor
Room
Length(ft)
Width(ft)
Descriptions
Room
1 :
Main
Foyer
7.61
4.92
Room
2 :
Main
Kitchen
19.88
9.58
Room
3 :
Main
Living Ro
16.27
13.55
Room
4 :
Main
Dining Ro
9.94
9.12
Room
5 :
Upper
Primary B
14.60
10.27
Room
6 :
Upper
Bedroom 2
13.51
9.91
Room
7 :
Upper
Bedroom 3
9.81
9.77
Room
8 :
Lower
Family Ro
20.53
12.82
Room
9 :
Lower
Office
9.61
8.66
No. of Pieces
Level
Washroom
1 :
3
Upper
Washroom
2 :
3
Lower
Washroom
3 :
0
Washroom
4 :
0
Washroom
5 :
0
Washroom
6 :
3
Upper
Washroom
7 :
3
Lower
Washroom
8 :
0
Washroom
9 :
0
Washroom
10 :
0
Property Type:
Detached
Style:
Backsplit 3
Exterior:
Brick
Garage Type:
Attached
(Parking/)Drive:
Private
Drive Parking Spaces:
4
Parking Type:
Private
Parking Type:
Private
Pool:
None
Other Structures:
Garden Shed
Property Features:
Greenbelt/Co
CAC Included:
N
Water Included:
N
Cabel TV Included:
N
Common Elements Included:
N
Heat Included:
N
Parking Included:
N
Condo Tax Included:
N
Building Insurance Included:
N
Fireplace/Stove:
N
Heat Type:
Forced Air
Central Air Conditioning:
Central Air
Central Vac:
N
Laundry Level:
Syste
Ensuite Laundry:
F
Sewers:
Sewer
Percent Down:
5
10
15
20
25
10
10
15
20
25
15
10
15
20
25
20
10
15
20
25
Down Payment
$55,000
$110,000
$165,000
$220,000
First Mortgage
$1,045,000
$990,000
$935,000
$880,000
CMHC/GE
$28,737.5
$19,800
$16,362.5
$0
Total Financing
$1,073,737.5
$1,009,800
$951,362.5
$880,000
Monthly P&I
$4,598.73
$4,324.9
$4,074.61
$3,768.97
Expenses
$0
$0
$0
$0
Total Payment
$4,598.73
$4,324.9
$4,074.61
$3,768.97
Income Required
$172,452.54
$162,183.57
$152,797.94
$141,336.44
This chart is for demonstration purposes only. Always consult a professional financial
advisor before making personal financial decisions.
Although the information displayed is believed to be accurate, no warranties or representations are made of any kind.
INTERNATIONAL REALTY FIRM, INC.
Jump To:
--Please select an Item--
Description
General Details
Room & Interior
Exterior
Utilities
Walk Score
Street View
Map and Direction
Book Showing
Email Friend
View Slide Show
View All Photos >
Virtual Tour
Affordability Chart
Mortgage Calculator
Add To Compare List
Private Website
Print This Page
At a Glance:
Type:
Freehold - Detached
Area:
York
Municipality:
East Gwillimbury
Neighbourhood:
Holland Landing
Style:
Backsplit 3
Lot Size:
x 155.31(Feet)
Approximate Age:
Tax:
$3,999.37
Maintenance Fee:
$0
Beds:
3
Baths:
2
Garage:
0
Fireplace:
N
Air Conditioning:
Pool:
None
Locatin Map:
Listing added to compare list, click
here to view comparison
chart.
Inline HTML
Listing added to compare list,
click here to
view comparison chart.
MD Ashraful Bari
Broker
HomeLife/Future Realty Inc , Brokerage
Independently owned and operated.
Cell: 647.406.6653 | Office: 905.201.9977
MD Ashraful Bari
BROKER
Cell: 647.406.6653
Office: 905.201.9977
Fax: 905.201.9229
HomeLife/Future Realty Inc., Brokerage Independently owned and operated.


