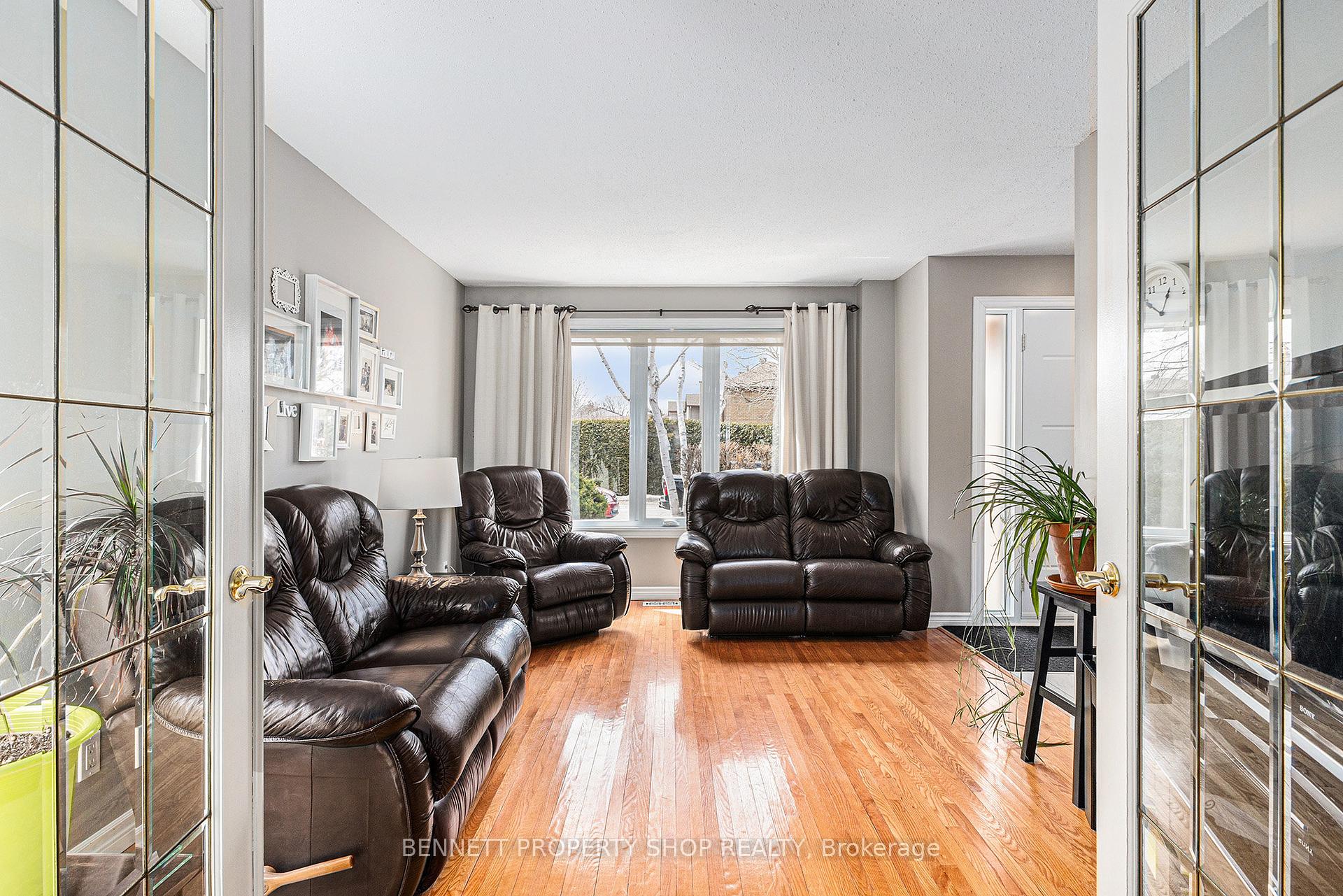Hi! This plugin doesn't seem to work correctly on your browser/platform.
Price
$849,900
Taxes:
$4,775
Occupancy by:
Owner
Address:
71 Hewitt Way , Kanata, K2L 3R2, Ottawa
Directions/Cross Streets:
Hewitt & Vickers Way
Rooms:
8
Rooms +:
1
Bedrooms:
3
Bedrooms +:
0
Washrooms:
3
Family Room:
T
Basement:
Finished
Level/Floor
Room
Length(ft)
Width(ft)
Descriptions
Room
1 :
Main
Foyer
12.53
15.61
Room
2 :
Main
Living Ro
11.35
16.14
Room
3 :
Main
Family Ro
11.35
13.19
Room
4 :
Main
Breakfast
7.28
12.73
Room
5 :
Main
Kitchen
10.17
9.12
Room
6 :
Main
Dining Ro
9.87
11.97
Room
7 :
Second
Primary B
11.35
21.25
Walk-In Closet(s)
Room
8 :
Second
Bathroom
4.82
11.28
3 Pc Ensuite
Room
9 :
Second
Bedroom 2
14.99
11.45
Room
10 :
Second
Bedroom 3
10.56
12.56
Room
11 :
Second
Bathroom
8.20
8.07
Room
12 :
Lower
Recreatio
16.50
26.21
Room
13 :
Lower
Utility R
10.69
12.56
Combined w/Laundry
Room
14 :
Lower
Other
10.69
9.61
Room
15 :
Lower
Other
10.69
7.48
No. of Pieces
Level
Washroom
1 :
2
Main
Washroom
2 :
4
Washroom
3 :
0
Washroom
4 :
0
Washroom
5 :
0
Property Type:
Detached
Style:
2-Storey
Exterior:
Brick
Garage Type:
Attached
(Parking/)Drive:
Available,
Drive Parking Spaces:
4
Parking Type:
Available,
Parking Type:
Available
Parking Type:
Inside Ent
Pool:
None
Approximatly Age:
31-50
Property Features:
Cul de Sac/D
CAC Included:
N
Water Included:
N
Cabel TV Included:
N
Common Elements Included:
N
Heat Included:
N
Parking Included:
N
Condo Tax Included:
N
Building Insurance Included:
N
Fireplace/Stove:
Y
Heat Type:
Forced Air
Central Air Conditioning:
Central Air
Central Vac:
N
Laundry Level:
Syste
Ensuite Laundry:
F
Sewers:
Sewer
Percent Down:
5
10
15
20
25
10
10
15
20
25
15
10
15
20
25
20
10
15
20
25
Down Payment
$71,250
$142,500
$213,750
$285,000
First Mortgage
$1,353,750
$1,282,500
$1,211,250
$1,140,000
CMHC/GE
$37,228.13
$25,650
$21,196.88
$0
Total Financing
$1,390,978.13
$1,308,150
$1,232,446.88
$1,140,000
Monthly P&I
$5,957.45
$5,602.71
$5,278.47
$4,882.53
Expenses
$0
$0
$0
$0
Total Payment
$5,957.45
$5,602.71
$5,278.47
$4,882.53
Income Required
$223,404.43
$210,101.44
$197,942.79
$183,094.94
This chart is for demonstration purposes only. Always consult a professional financial
advisor before making personal financial decisions.
Although the information displayed is believed to be accurate, no warranties or representations are made of any kind.
BENNETT PROPERTY SHOP REALTY
Jump To:
--Please select an Item--
Description
General Details
Room & Interior
Exterior
Utilities
Walk Score
Street View
Map and Direction
Book Showing
Email Friend
View Slide Show
View All Photos >
Affordability Chart
Mortgage Calculator
Add To Compare List
Private Website
Print This Page
At a Glance:
Type:
Freehold - Detached
Area:
Ottawa
Municipality:
Kanata
Neighbourhood:
9002 - Kanata - Katimavik
Style:
2-Storey
Lot Size:
x 99.44(Feet)
Approximate Age:
31-50
Tax:
$4,775
Maintenance Fee:
$0
Beds:
3
Baths:
3
Garage:
0
Fireplace:
Y
Air Conditioning:
Pool:
None
Locatin Map:
Listing added to compare list, click
here to view comparison
chart.
Inline HTML
Listing added to compare list,
click here to
view comparison chart.
MD Ashraful Bari
Broker
HomeLife/Future Realty Inc , Brokerage
Independently owned and operated.
Cell: 647.406.6653 | Office: 905.201.9977
MD Ashraful Bari
BROKER
Cell: 647.406.6653
Office: 905.201.9977
Fax: 905.201.9229
HomeLife/Future Realty Inc., Brokerage Independently owned and operated.


