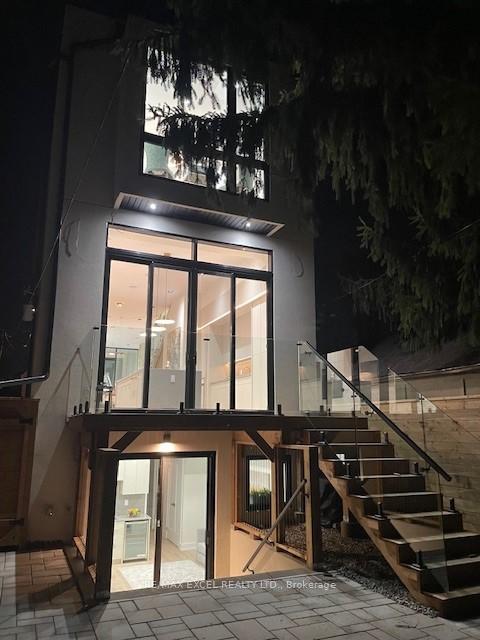Hi! This plugin doesn't seem to work correctly on your browser/platform.
Price
$1,988,000
Taxes:
$7,695
Occupancy by:
Vacant
Address:
789 Sammon Aven , Toronto, M4C 2E6, Toronto
Directions/Cross Streets:
Coxwell/Danforth
Rooms:
7
Rooms +:
2
Bedrooms:
3
Bedrooms +:
1
Washrooms:
5
Family Room:
F
Basement:
Finished wit
Level/Floor
Room
Length(ft)
Width(ft)
Descriptions
Room
1 :
Main
Living Ro
18.73
10.82
Hardwood Floor, Fireplace, Built-in Speakers
Room
2 :
Main
Dining Ro
11.74
11.15
Hardwood Floor, Built-in Speakers, LED Lighting
Room
3 :
Main
Kitchen
15.15
14.86
Hardwood Floor, B/I Appliances, W/O To Deck
Room
4 :
Main
Office
6.82
10.30
Hardwood Floor, Window Floor to Ceil, Overlooks Living
Room
5 :
Second
Primary B
16.07
15.02
Hardwood Floor, 5 Pc Ensuite, Window Floor to Ceil
Room
6 :
Second
Bedroom 2
12.40
8.07
Hardwood Floor, 3 Pc Ensuite, Window Floor to Ceil
Room
7 :
Second
Bedroom 3
16.63
9.51
Hardwood Floor, 3 Pc Ensuite, Large Window
Room
8 :
Basement
Bedroom
8.46
7.48
Vinyl Floor, Large Window, Window Floor to Ceil
Room
9 :
Basement
Recreatio
12.27
14.01
Vinyl Floor, Wet Bar, W/O To Yard
No. of Pieces
Level
Washroom
1 :
5
Second
Washroom
2 :
3
Second
Washroom
3 :
3
Second
Washroom
4 :
2
Main
Washroom
5 :
3
Basement
Property Type:
Detached
Style:
2-Storey
Exterior:
Metal/Steel Sidi
Garage Type:
Built-In
(Parking/)Drive:
Private
Drive Parking Spaces:
1
Parking Type:
Private
Parking Type:
Private
Pool:
None
CAC Included:
N
Water Included:
N
Cabel TV Included:
N
Common Elements Included:
N
Heat Included:
N
Parking Included:
N
Condo Tax Included:
N
Building Insurance Included:
N
Fireplace/Stove:
Y
Heat Type:
Forced Air
Central Air Conditioning:
Central Air
Central Vac:
Y
Laundry Level:
Syste
Ensuite Laundry:
F
Sewers:
Sewer
Percent Down:
5
10
15
20
25
10
10
15
20
25
15
10
15
20
25
20
10
15
20
25
Down Payment
$99,400
$198,800
$298,200
$397,600
First Mortgage
$1,888,600
$1,789,200
$1,689,800
$1,590,400
CMHC/GE
$51,936.5
$35,784
$29,571.5
$0
Total Financing
$1,940,536.5
$1,824,984
$1,719,371.5
$1,590,400
Monthly P&I
$8,311.17
$7,816.26
$7,363.93
$6,811.56
Expenses
$0
$0
$0
$0
Total Payment
$8,311.17
$7,816.26
$7,363.93
$6,811.56
Income Required
$311,668.78
$293,109.94
$276,147.56
$255,433.5
This chart is for demonstration purposes only. Always consult a professional financial
advisor before making personal financial decisions.
Although the information displayed is believed to be accurate, no warranties or representations are made of any kind.
RE/MAX EXCEL REALTY LTD.
Jump To:
--Please select an Item--
Description
General Details
Room & Interior
Exterior
Utilities
Walk Score
Street View
Map and Direction
Book Showing
Email Friend
View Slide Show
View All Photos >
Affordability Chart
Mortgage Calculator
Add To Compare List
Private Website
Print This Page
At a Glance:
Type:
Freehold - Detached
Area:
Toronto
Municipality:
Toronto E03
Neighbourhood:
Danforth Village-East York
Style:
2-Storey
Lot Size:
x 100.00(Feet)
Approximate Age:
Tax:
$7,695
Maintenance Fee:
$0
Beds:
3+1
Baths:
5
Garage:
0
Fireplace:
Y
Air Conditioning:
Pool:
None
Locatin Map:
Listing added to compare list, click
here to view comparison
chart.
Inline HTML
Listing added to compare list,
click here to
view comparison chart.
MD Ashraful Bari
Broker
HomeLife/Future Realty Inc , Brokerage
Independently owned and operated.
Cell: 647.406.6653 | Office: 905.201.9977
MD Ashraful Bari
BROKER
Cell: 647.406.6653
Office: 905.201.9977
Fax: 905.201.9229
HomeLife/Future Realty Inc., Brokerage Independently owned and operated.


