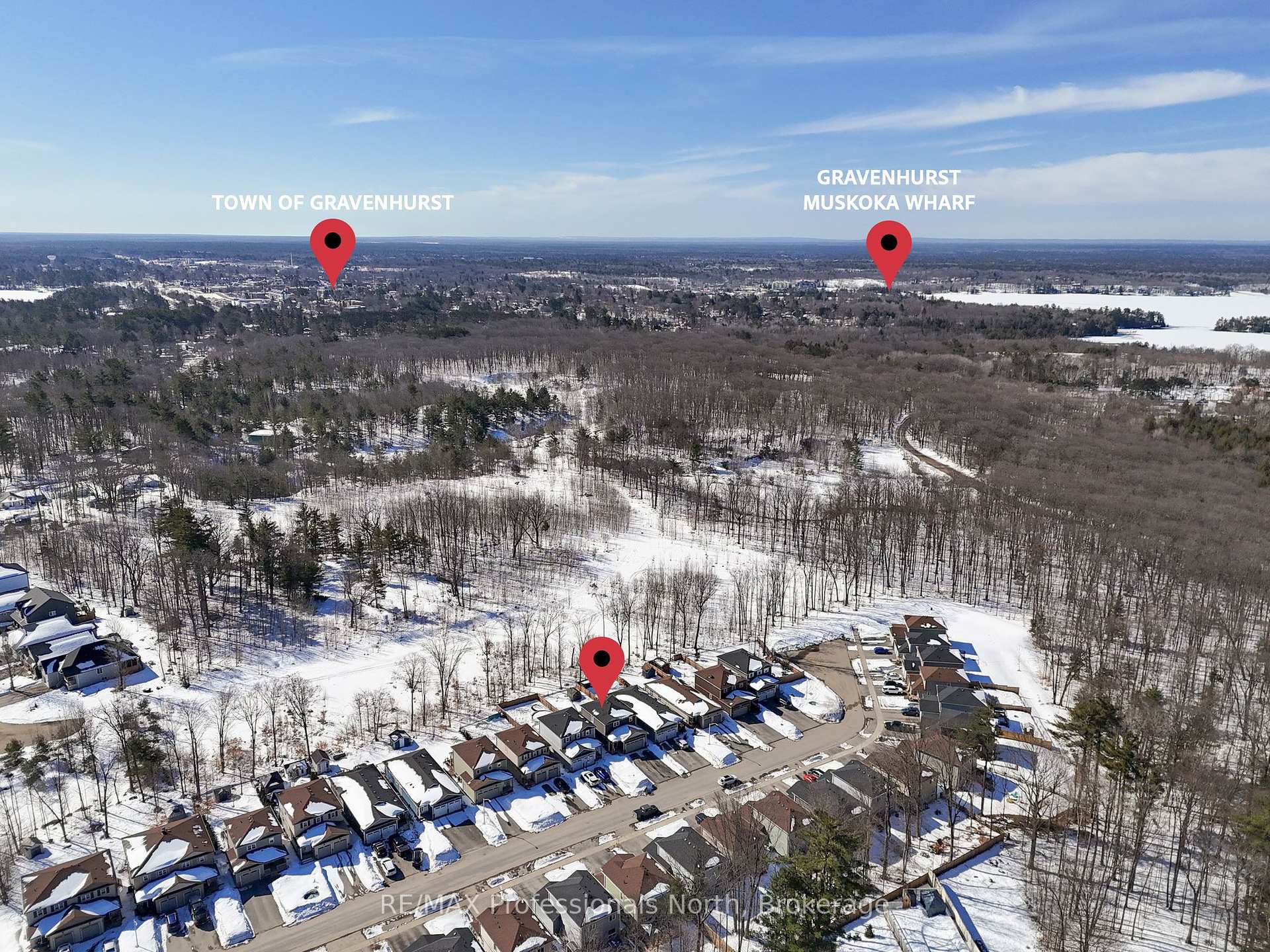Hi! This plugin doesn't seem to work correctly on your browser/platform.
Price
$739,900
Taxes:
$2,233.64
Assessment Year:
2025
Occupancy by:
Owner
Address:
273 Pine Stre , Gravenhurst, P1P 1Z7, Muskoka
Directions/Cross Streets:
Muskoka Beach Road & Pine Street
Rooms:
4
Rooms +:
1
Bedrooms:
4
Bedrooms +:
0
Washrooms:
3
Family Room:
F
Basement:
Unfinished
Level/Floor
Room
Length(ft)
Width(ft)
Descriptions
Room
1 :
Main
Kitchen
16.76
10.07
Room
2 :
Main
Living Ro
18.43
16.50
Room
3 :
Main
Laundry
9.77
6.95
Room
4 :
Main
Bathroom
6.00
2.95
2 Pc Bath
Room
5 :
Second
Bedroom
13.12
10.07
Room
6 :
Second
Primary B
14.76
12.23
Room
7 :
Second
Bathroom
8.69
4.92
4 Pc Ensuite
Room
8 :
Second
Bedroom 2
11.97
8.66
Room
9 :
Second
Bedroom 4
13.68
9.09
Room
10 :
Second
Bathroom
10.04
4.92
5 Pc Bath
Room
11 :
Basement
Other
37.52
25.72
No. of Pieces
Level
Washroom
1 :
2
Main
Washroom
2 :
4
Washroom
3 :
5
Washroom
4 :
0
Washroom
5 :
0
Property Type:
Detached
Style:
2-Storey
Exterior:
Vinyl Siding
Garage Type:
Built-In
(Parking/)Drive:
Available,
Drive Parking Spaces:
4
Parking Type:
Available,
Parking Type:
Available
Parking Type:
Inside Ent
Pool:
None
Other Structures:
Garden Shed, F
Approximatly Age:
6-15
Approximatly Square Footage:
1500-2000
Property Features:
Golf
CAC Included:
N
Water Included:
N
Cabel TV Included:
N
Common Elements Included:
N
Heat Included:
N
Parking Included:
N
Condo Tax Included:
N
Building Insurance Included:
N
Fireplace/Stove:
Y
Heat Type:
Forced Air
Central Air Conditioning:
Central Air
Central Vac:
N
Laundry Level:
Syste
Ensuite Laundry:
F
Elevator Lift:
False
Sewers:
Sewer
Utilities-Cable:
Y
Utilities-Hydro:
Y
Percent Down:
5
10
15
20
25
10
10
15
20
25
15
10
15
20
25
20
10
15
20
25
Down Payment
$84,444.4
$168,888.8
$253,333.2
$337,777.6
First Mortgage
$1,604,443.6
$1,519,999.2
$1,435,554.8
$1,351,110.4
CMHC/GE
$44,122.2
$30,399.98
$25,122.21
$0
Total Financing
$1,648,565.8
$1,550,399.18
$1,460,677.01
$1,351,110.4
Monthly P&I
$7,060.68
$6,640.24
$6,255.97
$5,786.7
Expenses
$0
$0
$0
$0
Total Payment
$7,060.68
$6,640.24
$6,255.97
$5,786.7
Income Required
$264,775.48
$249,008.98
$234,598.74
$217,001.29
This chart is for demonstration purposes only. Always consult a professional financial
advisor before making personal financial decisions.
Although the information displayed is believed to be accurate, no warranties or representations are made of any kind.
RE/MAX Professionals North
Jump To:
--Please select an Item--
Description
General Details
Room & Interior
Exterior
Utilities
Walk Score
Street View
Map and Direction
Book Showing
Email Friend
View Slide Show
View All Photos >
Virtual Tour
Affordability Chart
Mortgage Calculator
Add To Compare List
Private Website
Print This Page
At a Glance:
Type:
Freehold - Detached
Area:
Muskoka
Municipality:
Gravenhurst
Neighbourhood:
Muskoka (S)
Style:
2-Storey
Lot Size:
x 139.90(Feet)
Approximate Age:
6-15
Tax:
$2,233.64
Maintenance Fee:
$0
Beds:
4
Baths:
3
Garage:
0
Fireplace:
Y
Air Conditioning:
Pool:
None
Locatin Map:
Listing added to compare list, click
here to view comparison
chart.
Inline HTML
Listing added to compare list,
click here to
view comparison chart.
MD Ashraful Bari
Broker
HomeLife/Future Realty Inc , Brokerage
Independently owned and operated.
Cell: 647.406.6653 | Office: 905.201.9977
MD Ashraful Bari
BROKER
Cell: 647.406.6653
Office: 905.201.9977
Fax: 905.201.9229
HomeLife/Future Realty Inc., Brokerage Independently owned and operated.


