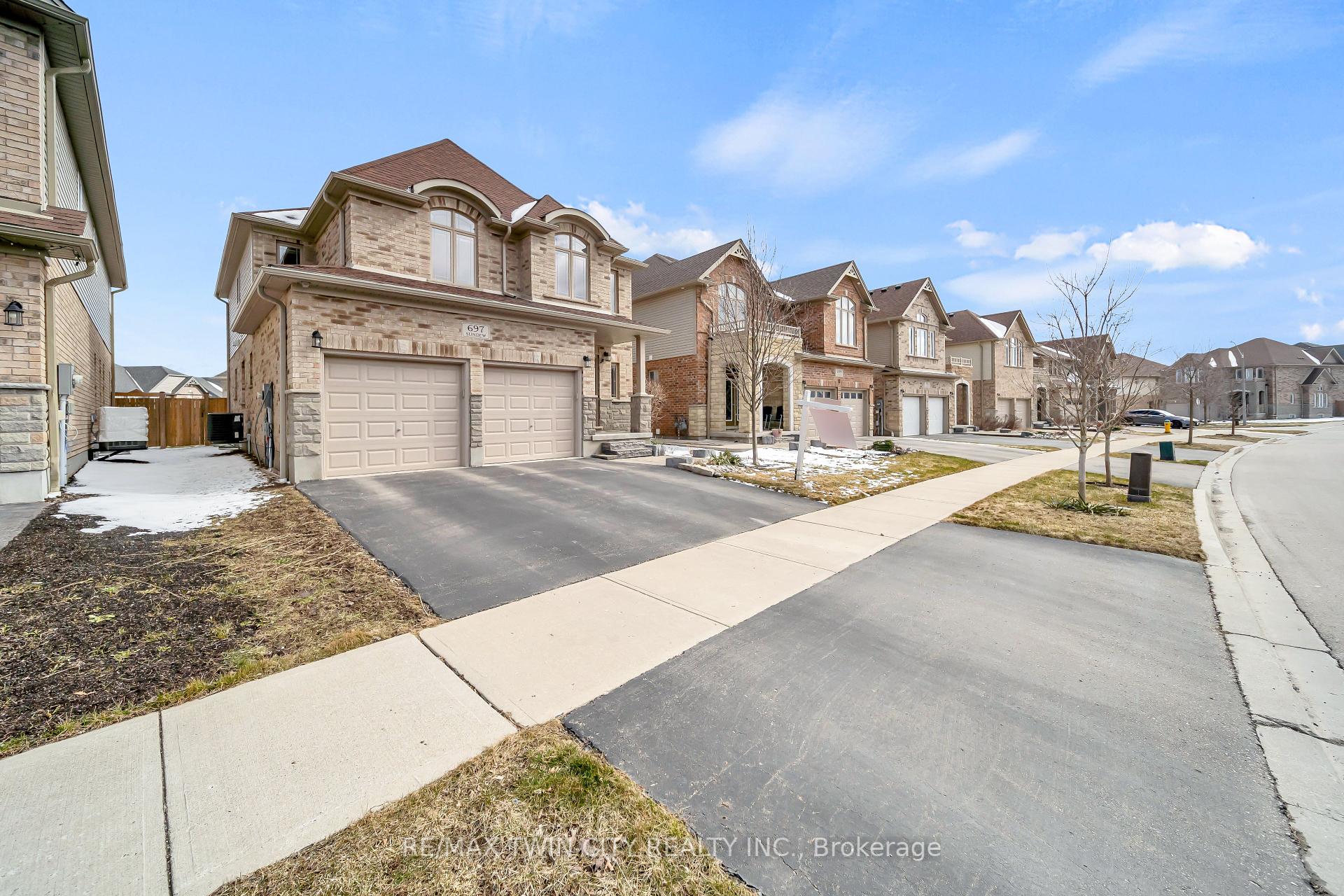Hi! This plugin doesn't seem to work correctly on your browser/platform.
Price
$1,149,900
Taxes:
$7,380
Assessment Year:
2025
Occupancy by:
Owner
Address:
697 Sundew Driv , Waterloo, N2V 0E4, Waterloo
Directions/Cross Streets:
Ladyslipper Dr
Rooms:
13
Rooms +:
0
Bedrooms:
4
Bedrooms +:
0
Washrooms:
3
Family Room:
T
Basement:
Full
Level/Floor
Room
Length(ft)
Width(ft)
Descriptions
Room
1 :
Main
Bathroom
49.20
3.94
2 Pc Bath
Room
2 :
Main
Living Ro
15.09
16.73
Room
3 :
Main
Family Ro
15.09
14.76
Room
4 :
Main
Dining Ro
13.12
6.23
Room
5 :
Main
Kitchen
13.12
9.84
Room
6 :
Main
Den
7.87
7.87
Room
7 :
Main
Laundry
7.54
5.58
Room
8 :
Second
Primary B
17.71
16.07
Room
9 :
Second
Bedroom 2
12.79
12.79
Room
10 :
Second
Bedroom 3
11.15
11.48
Room
11 :
Second
Bedroom 4
11.15
11.48
Room
12 :
Second
Bathroom
13.78
7.87
4 Pc Bath
Room
13 :
Second
Bathroom
11.48
11.15
5 Pc Ensuite
No. of Pieces
Level
Washroom
1 :
2
Main
Washroom
2 :
5
Second
Washroom
3 :
4
Second
Washroom
4 :
0
Washroom
5 :
0
Washroom
6 :
2
Main
Washroom
7 :
5
Second
Washroom
8 :
4
Second
Washroom
9 :
0
Washroom
10 :
0
Property Type:
Detached
Style:
2-Storey
Exterior:
Vinyl Siding
Garage Type:
Attached
Drive Parking Spaces:
2
Pool:
None
CAC Included:
N
Water Included:
N
Cabel TV Included:
N
Common Elements Included:
N
Heat Included:
N
Parking Included:
N
Condo Tax Included:
N
Building Insurance Included:
N
Fireplace/Stove:
Y
Heat Type:
Forced Air
Central Air Conditioning:
Central Air
Central Vac:
N
Laundry Level:
Syste
Ensuite Laundry:
F
Sewers:
Sewer
Percent Down:
5
10
15
20
25
10
10
15
20
25
15
10
15
20
25
20
10
15
20
25
Down Payment
$78,600
$157,200
$235,800
$314,400
First Mortgage
$1,493,400
$1,414,800
$1,336,200
$1,257,600
CMHC/GE
$41,068.5
$28,296
$23,383.5
$0
Total Financing
$1,534,468.5
$1,443,096
$1,359,583.5
$1,257,600
Monthly P&I
$6,572.01
$6,180.67
$5,822.99
$5,386.2
Expenses
$0
$0
$0
$0
Total Payment
$6,572.01
$6,180.67
$5,822.99
$5,386.2
Income Required
$246,450.36
$231,775.06
$218,362.15
$201,982.62
This chart is for demonstration purposes only. Always consult a professional financial
advisor before making personal financial decisions.
Although the information displayed is believed to be accurate, no warranties or representations are made of any kind.
RE/MAX TWIN CITY REALTY INC.
Jump To:
--Please select an Item--
Description
General Details
Room & Interior
Exterior
Utilities
Walk Score
Street View
Map and Direction
Book Showing
Email Friend
View Slide Show
View All Photos >
Virtual Tour
Affordability Chart
Mortgage Calculator
Add To Compare List
Private Website
Print This Page
At a Glance:
Type:
Freehold - Detached
Area:
Waterloo
Municipality:
Waterloo
Neighbourhood:
Dufferin Grove
Style:
2-Storey
Lot Size:
x 100.85(Feet)
Approximate Age:
Tax:
$7,380
Maintenance Fee:
$0
Beds:
4
Baths:
3
Garage:
0
Fireplace:
Y
Air Conditioning:
Pool:
None
Locatin Map:
Listing added to compare list, click
here to view comparison
chart.
Inline HTML
Listing added to compare list,
click here to
view comparison chart.
MD Ashraful Bari
Broker
HomeLife/Future Realty Inc , Brokerage
Independently owned and operated.
Cell: 647.406.6653 | Office: 905.201.9977
MD Ashraful Bari
BROKER
Cell: 647.406.6653
Office: 905.201.9977
Fax: 905.201.9229
HomeLife/Future Realty Inc., Brokerage Independently owned and operated.


