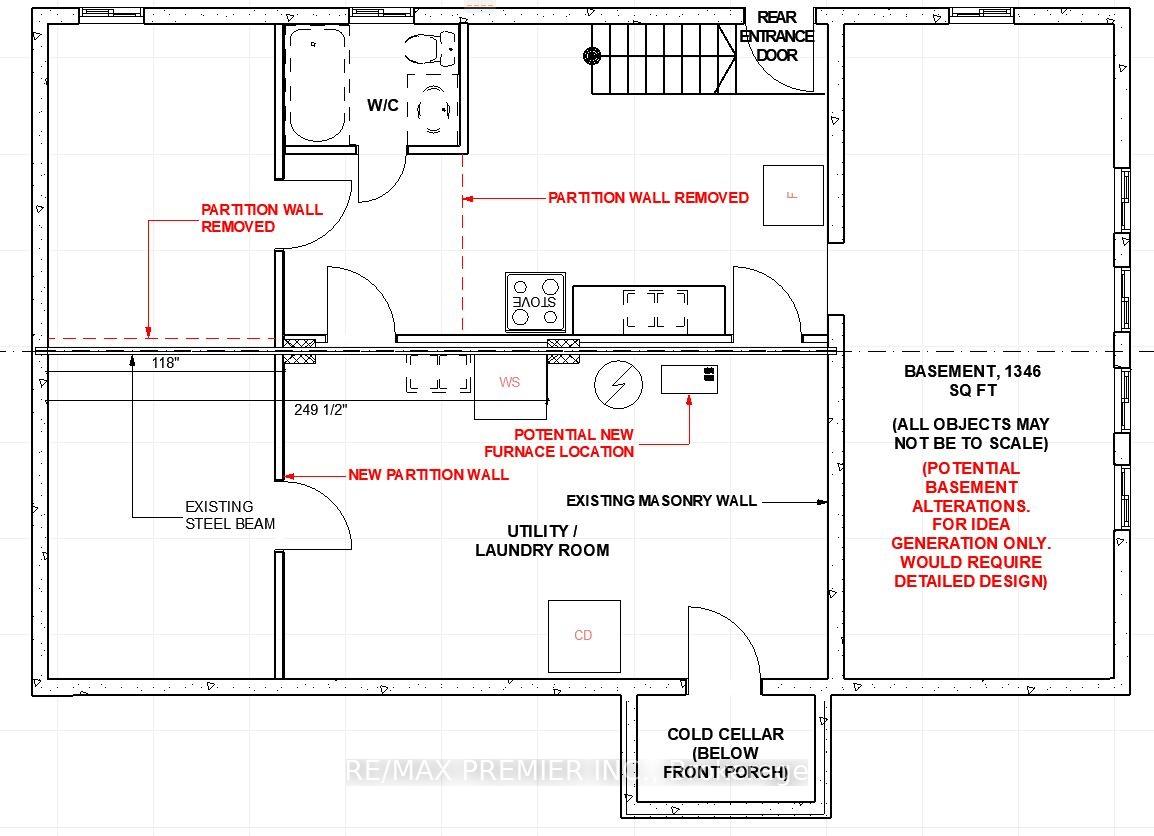Hi! This plugin doesn't seem to work correctly on your browser/platform.
Price
$1,174,900
Taxes:
$5,379
Occupancy by:
Vacant
Address:
33 Warnica Aven , Toronto, M8Z 1Z5, Toronto
Directions/Cross Streets:
The Queensway & Kipling Ave
Rooms:
6
Rooms +:
3
Bedrooms:
3
Bedrooms +:
1
Washrooms:
2
Family Room:
F
Basement:
Separate Ent
Level/Floor
Room
Length(ft)
Width(ft)
Descriptions
Room
1 :
Main
Kitchen
11.58
11.22
Linoleum
Room
2 :
Main
Living Ro
27.32
11.74
Combined w/Dining, Combined w/Dining, Crown Moulding
Room
3 :
Main
Primary B
12.56
11.05
Hardwood Floor, Closet, Large Window
Room
4 :
Main
Bedroom 2
11.91
10.23
Hardwood Floor, Closet
Room
5 :
Main
Bedroom 3
11.32
11.05
Hardwood Floor, Closet, Large Window
Room
6 :
Lower
Living Ro
26.50
10.99
Vinyl Floor
Room
7 :
Lower
Kitchen
10.99
12.76
Vinyl Floor
Room
8 :
Lower
Bedroom
18.99
10.99
Vinyl Floor
No. of Pieces
Level
Washroom
1 :
4
Main
Washroom
2 :
3
Lower
Washroom
3 :
0
Washroom
4 :
0
Washroom
5 :
0
Washroom
6 :
4
Main
Washroom
7 :
3
Lower
Washroom
8 :
0
Washroom
9 :
0
Washroom
10 :
0
Washroom
11 :
4
Main
Washroom
12 :
3
Lower
Washroom
13 :
0
Washroom
14 :
0
Washroom
15 :
0
Washroom
16 :
4
Main
Washroom
17 :
3
Lower
Washroom
18 :
0
Washroom
19 :
0
Washroom
20 :
0
Washroom
21 :
4
Main
Washroom
22 :
3
Lower
Washroom
23 :
0
Washroom
24 :
0
Washroom
25 :
0
Washroom
26 :
4
Main
Washroom
27 :
3
Lower
Washroom
28 :
0
Washroom
29 :
0
Washroom
30 :
0
Washroom
31 :
4
Main
Washroom
32 :
3
Lower
Washroom
33 :
0
Washroom
34 :
0
Washroom
35 :
0
Washroom
36 :
4
Main
Washroom
37 :
3
Lower
Washroom
38 :
0
Washroom
39 :
0
Washroom
40 :
0
Property Type:
Detached
Style:
Bungalow-Raised
Exterior:
Brick
Garage Type:
Attached
(Parking/)Drive:
Private
Drive Parking Spaces:
1
Parking Type:
Private
Parking Type:
Private
Pool:
None
Approximatly Square Footage:
1100-1500
CAC Included:
N
Water Included:
N
Cabel TV Included:
N
Common Elements Included:
N
Heat Included:
N
Parking Included:
N
Condo Tax Included:
N
Building Insurance Included:
N
Fireplace/Stove:
N
Heat Type:
Forced Air
Central Air Conditioning:
None
Central Vac:
N
Laundry Level:
Syste
Ensuite Laundry:
F
Sewers:
Sewer
Percent Down:
5
10
15
20
25
10
10
15
20
25
15
10
15
20
25
20
10
15
20
25
Down Payment
$58,745
$117,490
$176,235
$234,980
First Mortgage
$1,116,155
$1,057,410
$998,665
$939,920
CMHC/GE
$30,694.26
$21,148.2
$17,476.64
$0
Total Financing
$1,146,849.26
$1,078,558.2
$1,016,141.64
$939,920
Monthly P&I
$4,911.87
$4,619.38
$4,352.06
$4,025.6
Expenses
$0
$0
$0
$0
Total Payment
$4,911.87
$4,619.38
$4,352.06
$4,025.6
Income Required
$184,194.99
$173,226.79
$163,202.09
$150,960.17
This chart is for demonstration purposes only. Always consult a professional financial
advisor before making personal financial decisions.
Although the information displayed is believed to be accurate, no warranties or representations are made of any kind.
RE/MAX PREMIER INC.
Jump To:
--Please select an Item--
Description
General Details
Room & Interior
Exterior
Utilities
Walk Score
Street View
Map and Direction
Book Showing
Email Friend
View Slide Show
View All Photos >
Affordability Chart
Mortgage Calculator
Add To Compare List
Private Website
Print This Page
At a Glance:
Type:
Freehold - Detached
Area:
Toronto
Municipality:
Toronto W08
Neighbourhood:
Islington-City Centre West
Style:
Bungalow-Raised
Lot Size:
x 48.00(Feet)
Approximate Age:
Tax:
$5,379
Maintenance Fee:
$0
Beds:
3+1
Baths:
2
Garage:
0
Fireplace:
N
Air Conditioning:
Pool:
None
Locatin Map:
Listing added to compare list, click
here to view comparison
chart.
Inline HTML
Listing added to compare list,
click here to
view comparison chart.
MD Ashraful Bari
Broker
HomeLife/Future Realty Inc , Brokerage
Independently owned and operated.
Cell: 647.406.6653 | Office: 905.201.9977
MD Ashraful Bari
BROKER
Cell: 647.406.6653
Office: 905.201.9977
Fax: 905.201.9229
HomeLife/Future Realty Inc., Brokerage Independently owned and operated.


