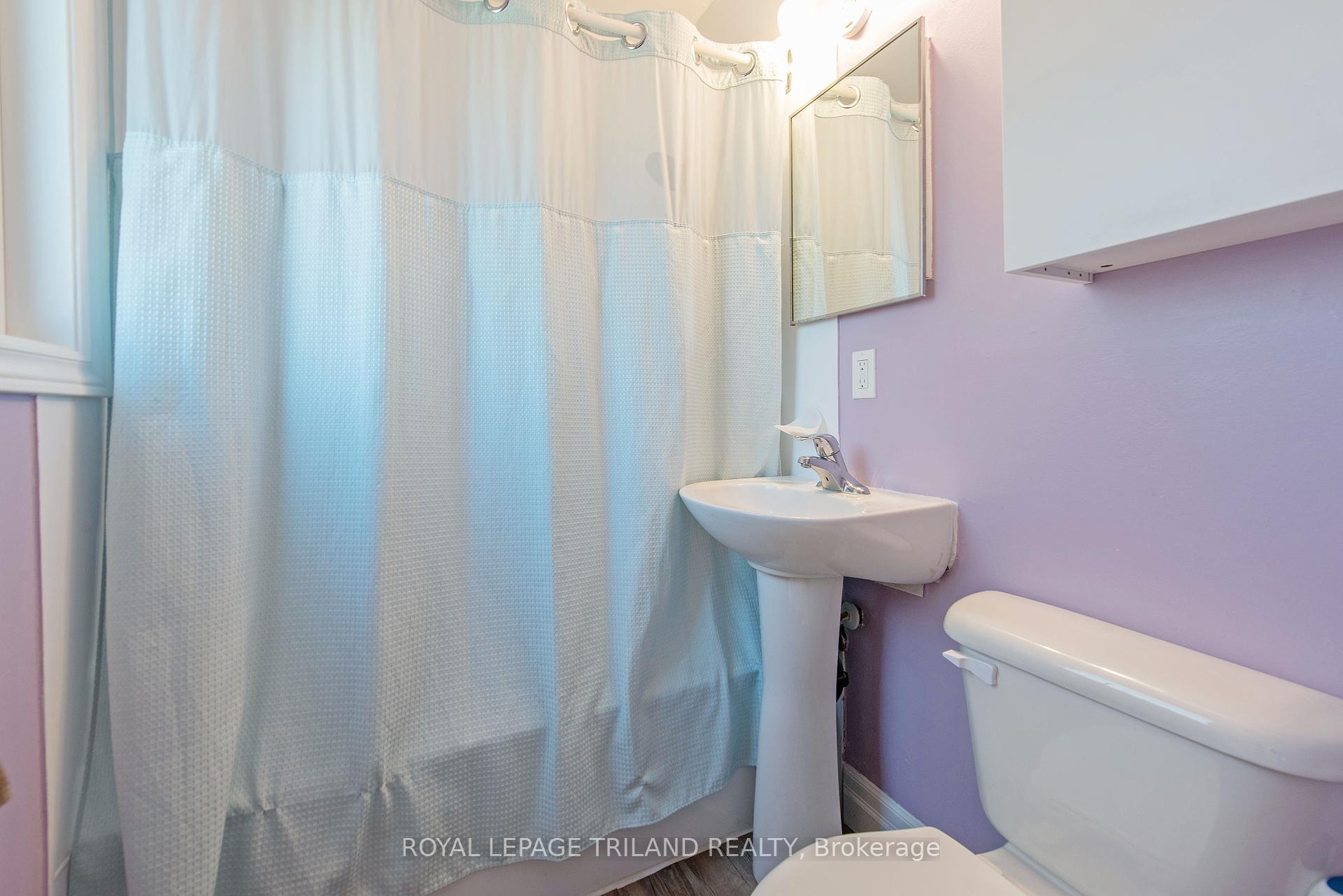Hi! This plugin doesn't seem to work correctly on your browser/platform.
Price
$439,900
Taxes:
$2,229
Assessment Year:
2024
Occupancy by:
Owner
Address:
86 Dunkirk Driv , St. Thomas, N5R 1S3, Elgin
Directions/Cross Streets:
Elm and First
Rooms:
6
Bedrooms:
3
Bedrooms +:
0
Washrooms:
1
Family Room:
F
Basement:
Full
Level/Floor
Room
Length(ft)
Width(ft)
Descriptions
Room
1 :
Main
Living Ro
16.24
11.09
Room
2 :
Main
Kitchen
7.12
14.07
Room
3 :
Main
Primary B
9.02
12.10
Room
4 :
Second
Bedroom
9.02
12.00
Room
5 :
Second
Bedroom 2
10.86
9.38
No. of Pieces
Level
Washroom
1 :
4
Main
Washroom
2 :
0
Washroom
3 :
0
Washroom
4 :
0
Washroom
5 :
0
Washroom
6 :
4
Main
Washroom
7 :
0
Washroom
8 :
0
Washroom
9 :
0
Washroom
10 :
0
Property Type:
Detached
Style:
1 1/2 Storey
Exterior:
Brick
Garage Type:
None
(Parking/)Drive:
Private
Drive Parking Spaces:
3
Parking Type:
Private
Parking Type:
Private
Pool:
None
Other Structures:
Garden Shed, F
Approximatly Square Footage:
700-1100
Property Features:
Hospital
CAC Included:
N
Water Included:
N
Cabel TV Included:
N
Common Elements Included:
N
Heat Included:
N
Parking Included:
N
Condo Tax Included:
N
Building Insurance Included:
N
Fireplace/Stove:
N
Heat Type:
Forced Air
Central Air Conditioning:
Other
Central Vac:
N
Laundry Level:
Syste
Ensuite Laundry:
F
Sewers:
Sewer
Percent Down:
5
10
15
20
25
10
10
15
20
25
15
10
15
20
25
20
10
15
20
25
Down Payment
$79,995
$159,990
$239,985
$319,980
First Mortgage
$1,519,905
$1,439,910
$1,359,915
$1,279,920
CMHC/GE
$41,797.39
$28,798.2
$23,798.51
$0
Total Financing
$1,561,702.39
$1,468,708.2
$1,383,713.51
$1,279,920
Monthly P&I
$6,688.65
$6,290.36
$5,926.34
$5,481.8
Expenses
$0
$0
$0
$0
Total Payment
$6,688.65
$6,290.36
$5,926.34
$5,481.8
Income Required
$250,824.38
$235,888.63
$222,237.66
$205,567.43
This chart is for demonstration purposes only. Always consult a professional financial
advisor before making personal financial decisions.
Although the information displayed is believed to be accurate, no warranties or representations are made of any kind.
ROYAL LEPAGE TRILAND REALTY
Jump To:
--Please select an Item--
Description
General Details
Room & Interior
Exterior
Utilities
Walk Score
Street View
Map and Direction
Book Showing
Email Friend
View Slide Show
View All Photos >
Virtual Tour
Affordability Chart
Mortgage Calculator
Add To Compare List
Private Website
Print This Page
At a Glance:
Type:
Freehold - Detached
Area:
Elgin
Municipality:
St. Thomas
Neighbourhood:
St. Thomas
Style:
1 1/2 Storey
Lot Size:
x 100.00(Feet)
Approximate Age:
Tax:
$2,229
Maintenance Fee:
$0
Beds:
3
Baths:
1
Garage:
0
Fireplace:
N
Air Conditioning:
Pool:
None
Locatin Map:
Listing added to compare list, click
here to view comparison
chart.
Inline HTML
Listing added to compare list,
click here to
view comparison chart.
MD Ashraful Bari
Broker
HomeLife/Future Realty Inc , Brokerage
Independently owned and operated.
Cell: 647.406.6653 | Office: 905.201.9977
MD Ashraful Bari
BROKER
Cell: 647.406.6653
Office: 905.201.9977
Fax: 905.201.9229
HomeLife/Future Realty Inc., Brokerage Independently owned and operated.


