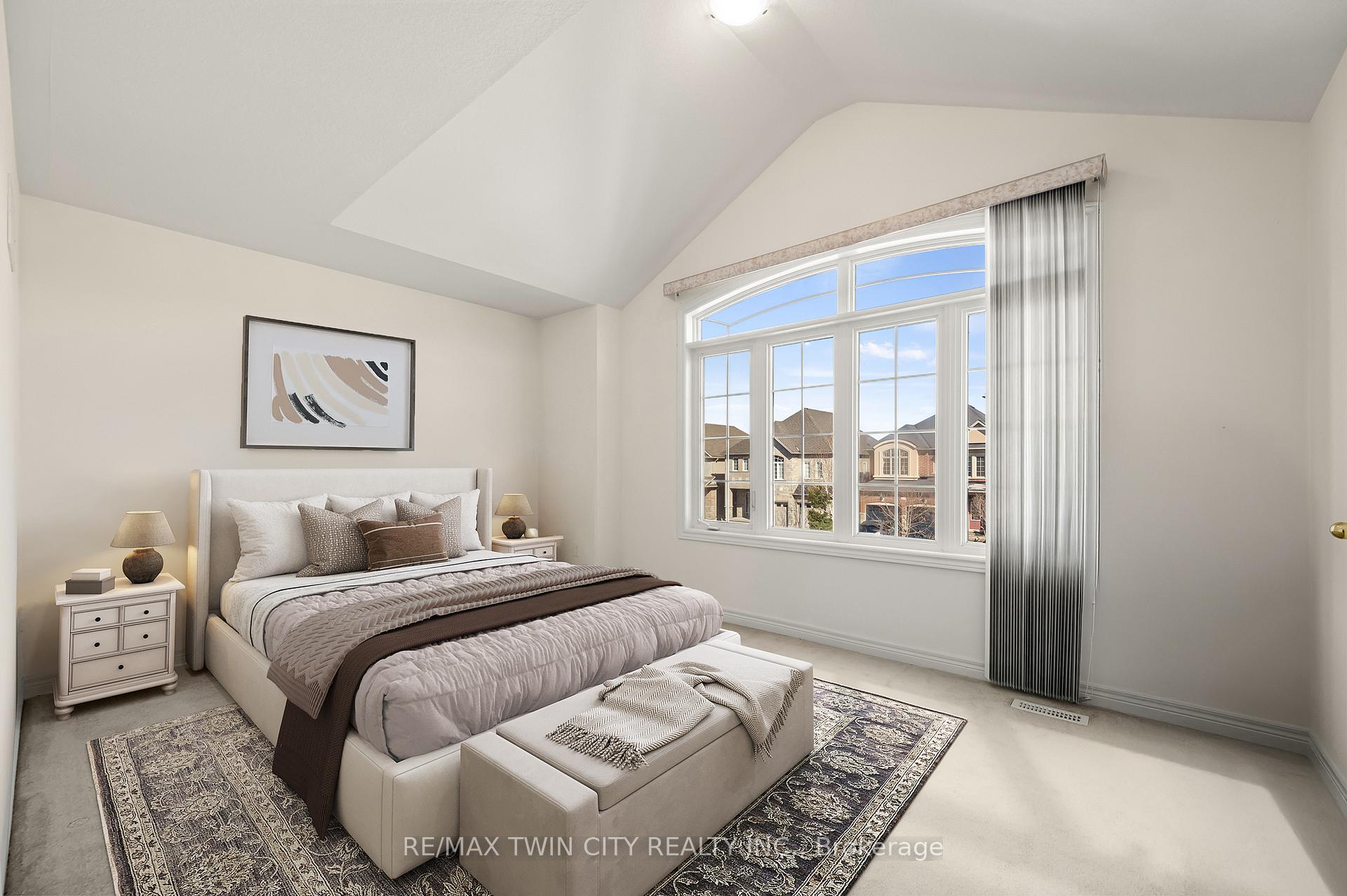Hi! This plugin doesn't seem to work correctly on your browser/platform.
Price
$1,145,000
Taxes:
$7,304
Assessment Year:
2025
Occupancy by:
Owner
Address:
617 Pinery Trai , Waterloo, N2V 2Y6, Waterloo
Acreage:
< .50
Directions/Cross Streets:
Rideau River St
Rooms:
6
Rooms +:
1
Bedrooms:
4
Bedrooms +:
1
Washrooms:
4
Family Room:
T
Basement:
Full
Level/Floor
Room
Length(ft)
Width(ft)
Descriptions
Room
1 :
Main
Bathroom
4.40
5.31
2 Pc Bath
Room
2 :
Main
Breakfast
14.86
6.00
Room
3 :
Main
Dining Ro
14.86
11.45
Room
4 :
Main
Family Ro
12.43
19.09
Room
5 :
Main
Kitchen
14.86
14.07
Room
6 :
Second
Bathroom
10.92
7.51
5 Pc Bath
Room
7 :
Second
Bathroom
12.46
15.61
5 Pc Ensuite
Room
8 :
Second
Bedroom
15.02
10.76
Room
9 :
Second
Bedroom
9.87
12.63
Room
10 :
Second
Bedroom
10.99
10.07
Room
11 :
Second
Den
6.46
5.77
Room
12 :
Second
Laundry
5.67
8.43
Room
13 :
Second
Primary B
14.99
13.09
Room
14 :
Second
Other
12.46
8.43
Walk-In Closet(s)
Room
15 :
Basement
Bathroom
8.04
4.95
3 Pc Bath
No. of Pieces
Level
Washroom
1 :
2
Main
Washroom
2 :
5
Second
Washroom
3 :
3
Basement
Washroom
4 :
0
Washroom
5 :
0
Property Type:
Detached
Style:
2-Storey
Exterior:
Brick
Garage Type:
Attached
(Parking/)Drive:
Private Do
Drive Parking Spaces:
2
Parking Type:
Private Do
Parking Type:
Private Do
Parking Type:
Inside Ent
Pool:
None
Approximatly Age:
6-15
Approximatly Square Footage:
2500-3000
Property Features:
Public Trans
CAC Included:
N
Water Included:
N
Cabel TV Included:
N
Common Elements Included:
N
Heat Included:
N
Parking Included:
N
Condo Tax Included:
N
Building Insurance Included:
N
Fireplace/Stove:
Y
Heat Type:
Forced Air
Central Air Conditioning:
Central Air
Central Vac:
N
Laundry Level:
Syste
Ensuite Laundry:
F
Sewers:
Sewer
Percent Down:
5
10
15
20
25
10
10
15
20
25
15
10
15
20
25
20
10
15
20
25
Down Payment
$57,250
$114,500
$171,750
$229,000
First Mortgage
$1,087,750
$1,030,500
$973,250
$916,000
CMHC/GE
$29,913.13
$20,610
$17,031.88
$0
Total Financing
$1,117,663.13
$1,051,110
$990,281.88
$916,000
Monthly P&I
$4,786.86
$4,501.82
$4,241.3
$3,923.16
Expenses
$0
$0
$0
$0
Total Payment
$4,786.86
$4,501.82
$4,241.3
$3,923.16
Income Required
$179,507.42
$168,818.35
$159,048.77
$147,118.39
This chart is for demonstration purposes only. Always consult a professional financial
advisor before making personal financial decisions.
Although the information displayed is believed to be accurate, no warranties or representations are made of any kind.
RE/MAX TWIN CITY REALTY INC.
Jump To:
--Please select an Item--
Description
General Details
Room & Interior
Exterior
Utilities
Walk Score
Street View
Map and Direction
Book Showing
Email Friend
View Slide Show
View All Photos >
Virtual Tour
Affordability Chart
Mortgage Calculator
Add To Compare List
Private Website
Print This Page
At a Glance:
Type:
Freehold - Detached
Area:
Waterloo
Municipality:
Waterloo
Neighbourhood:
Dufferin Grove
Style:
2-Storey
Lot Size:
x 105.16(Feet)
Approximate Age:
6-15
Tax:
$7,304
Maintenance Fee:
$0
Beds:
4+1
Baths:
4
Garage:
0
Fireplace:
Y
Air Conditioning:
Pool:
None
Locatin Map:
Listing added to compare list, click
here to view comparison
chart.
Inline HTML
Listing added to compare list,
click here to
view comparison chart.
MD Ashraful Bari
Broker
HomeLife/Future Realty Inc , Brokerage
Independently owned and operated.
Cell: 647.406.6653 | Office: 905.201.9977
MD Ashraful Bari
BROKER
Cell: 647.406.6653
Office: 905.201.9977
Fax: 905.201.9229
HomeLife/Future Realty Inc., Brokerage Independently owned and operated.


